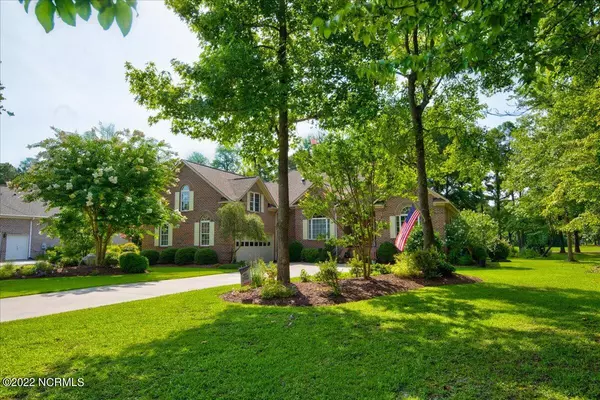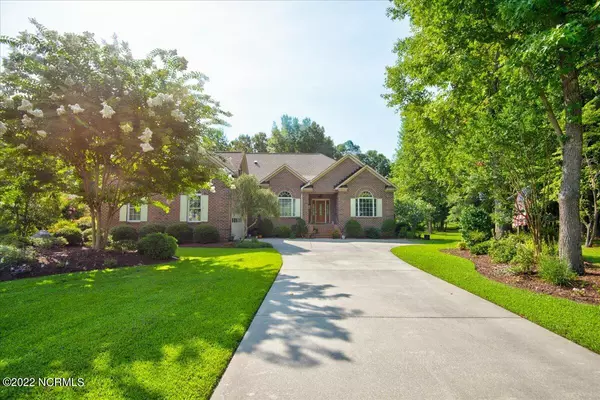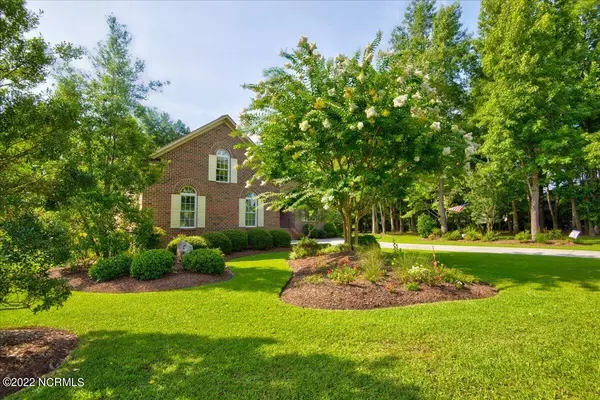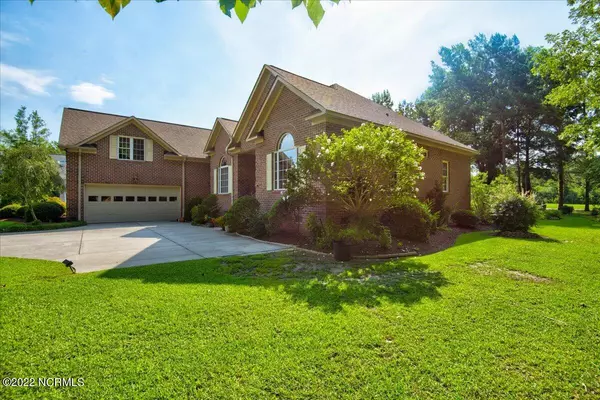$528,900
$549,900
3.8%For more information regarding the value of a property, please contact us for a free consultation.
4 Beds
4 Baths
3,010 SqFt
SOLD DATE : 10/24/2022
Key Details
Sold Price $528,900
Property Type Single Family Home
Sub Type Single Family Residence
Listing Status Sold
Purchase Type For Sale
Square Footage 3,010 sqft
Price per Sqft $175
Subdivision Taberna
MLS Listing ID 100345822
Sold Date 10/24/22
Style Wood Frame
Bedrooms 4
Full Baths 3
Half Baths 1
HOA Y/N Yes
Originating Board North Carolina Regional MLS
Year Built 2005
Lot Size 0.590 Acres
Acres 0.59
Lot Dimensions Irregular
Property Description
Custom brick home built by George Zaytoun on the 11th Fairway in Taberna. Spacious, open layout with 4 bedrooms, 3.5 bathrooms, detailed arched doorways and crown molding. Hardwood flooring throughout main living area and bedrooms. Walk into the grand Living Room with cathedral ceilings, over-sized windows with custom shades over looking the golf course and beautifully landscaped backyard, gas log fireplace, built-in book shelves and built-in TV cabinet. Gourmet kitchen includes custom cabinets, double oven with convection, wine refrigerator, tile backsplash and 2 pantries. 3 sun tubes in the kitchen for plenty of natural light and built-in desk/work area. 1/2 bath off of the kitchen. Large eat-in area leading to the screened porch and deck. Sizeable Master suite with double walk in closets, jetted tub and tile shower with glass enclosure. Laundry room off the master bathroom. Split floor plan, two additional bedrooms and full bath on first floor. FROG has LVP flooring with plenty of light coming through the windows with a full bathroom. Ample closet and attic storage. Nest smoke detectors and Nest thermostat. Gas Rinnai hot water heater. Enjoy evenings on the tiled screened porch with ceiling fan. Aztec deck with stainless cable fencing. Outdoor grill is included. 2 car garage with epoxy floor.
Location
State NC
County Craven
Community Taberna
Zoning Residential
Direction Taberna Way to Emmen Road, right on Sursee Court, home is on the right.
Rooms
Primary Bedroom Level Primary Living Area
Interior
Interior Features Foyer, 1st Floor Master, 9Ft+ Ceilings, Blinds/Shades, Ceiling - Vaulted, Ceiling Fan(s), Gas Logs, Mud Room, Pantry, Smoke Detectors, Walk-in Shower, Walk-In Closet
Heating Gas Pack
Cooling Central
Flooring LVT/LVP, Tile
Appliance Cooktop - Electric, Dishwasher, Double Oven, Microwave - Built-In, Refrigerator
Exterior
Garage Paved
Garage Spaces 2.0
Utilities Available Municipal Sewer, Municipal Water, Natural Gas Connected
Waterfront No
Roof Type Architectural Shingle
Porch Deck, Patio, Screened
Parking Type Paved
Garage Yes
Building
Story 1
New Construction No
Schools
Elementary Schools Creekside
Middle Schools Grover C.Fields
High Schools New Bern
Others
Tax ID 7-300-5-705
Read Less Info
Want to know what your home might be worth? Contact us for a FREE valuation!

Our team is ready to help you sell your home for the highest possible price ASAP

GET MORE INFORMATION

Owner/Broker In Charge | License ID: 267841






