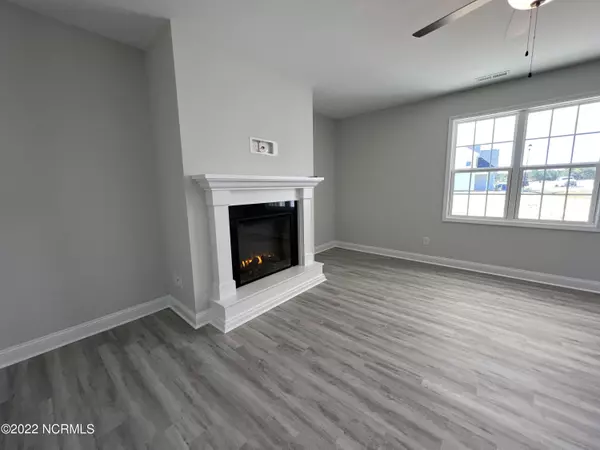$341,000
$341,000
For more information regarding the value of a property, please contact us for a free consultation.
3 Beds
3 Baths
2,030 SqFt
SOLD DATE : 10/25/2022
Key Details
Sold Price $341,000
Property Type Single Family Home
Sub Type Single Family Residence
Listing Status Sold
Purchase Type For Sale
Square Footage 2,030 sqft
Price per Sqft $167
MLS Listing ID 100337939
Sold Date 10/25/22
Style Wood Frame
Bedrooms 3
Full Baths 2
Half Baths 1
HOA Fees $330
HOA Y/N Yes
Originating Board Hive MLS
Year Built 2022
Lot Size 0.523 Acres
Acres 0.52
Lot Dimensions 46.3 x 24.16 x 35.79 x 146.18 x 99.95 x 216.94
Property Sub-Type Single Family Residence
Property Description
The CL2030H Plan in the Brickstone Community - 3 Bedrooms, 2.5 Bathrooms, 2 Car Garage! Covered Front Porch leads you into foyer with Formal Dining Area to your side. In front of you lies a large Family Room with Electric Fireplace. Kitchen boasts large center island, granite counters, pantry, and breakfast nook with access to back covered porch! Mud Room and half bath finish the main floor. All Bedrooms upstairs! Owners Suite spans the width and half the length of the home - WIC, double sink vanity, soaking tub, and walk in shower. 2 other large bedrooms, full guest bath and laundry room complete the second floor. Estimated Completion is 10/11/2022 - end this year in a brand new home!
Location
State NC
County Johnston
Community Other
Zoning RAG
Direction At Exit 16, head right on the ramp for I-40 East toward Benson / Wilmington, At Exit 325, head right on the ramp for I-95 / US-301 / NC-242 toward Benson, turn right onto NC-242 / NC Highway 242 N toward Benson, right onto Tar Heel Rd, right on to Fireside then right onto Sun Meadow and the house is the first on the left.
Location Details Mainland
Rooms
Primary Bedroom Level Non Primary Living Area
Interior
Interior Features Foyer, Mud Room, Kitchen Island, 9Ft+ Ceilings, Ceiling Fan(s), Pantry, Walk-in Shower, Walk-In Closet(s)
Heating Electric, Heat Pump
Cooling Central Air
Flooring LVT/LVP, Carpet
Appliance Range, Microwave - Built-In, Dishwasher
Laundry Inside
Exterior
Exterior Feature None
Parking Features Off Street, Paved
Garage Spaces 2.0
Roof Type Architectural Shingle
Porch Covered, Porch
Building
Lot Description Cul-de-Sac Lot, Corner Lot
Story 2
Entry Level Two
Foundation Raised, Slab
Sewer Septic On Site
Water Municipal Water
Structure Type None
New Construction Yes
Schools
Elementary Schools Benson
Middle Schools Benson
High Schools South Johnston
Others
Tax ID 01-E-08-019-Q
Acceptable Financing Cash, Conventional, FHA, USDA Loan, VA Loan
Listing Terms Cash, Conventional, FHA, USDA Loan, VA Loan
Special Listing Condition None
Read Less Info
Want to know what your home might be worth? Contact us for a FREE valuation!

Our team is ready to help you sell your home for the highest possible price ASAP

GET MORE INFORMATION
Owner/Broker In Charge | License ID: 267841






