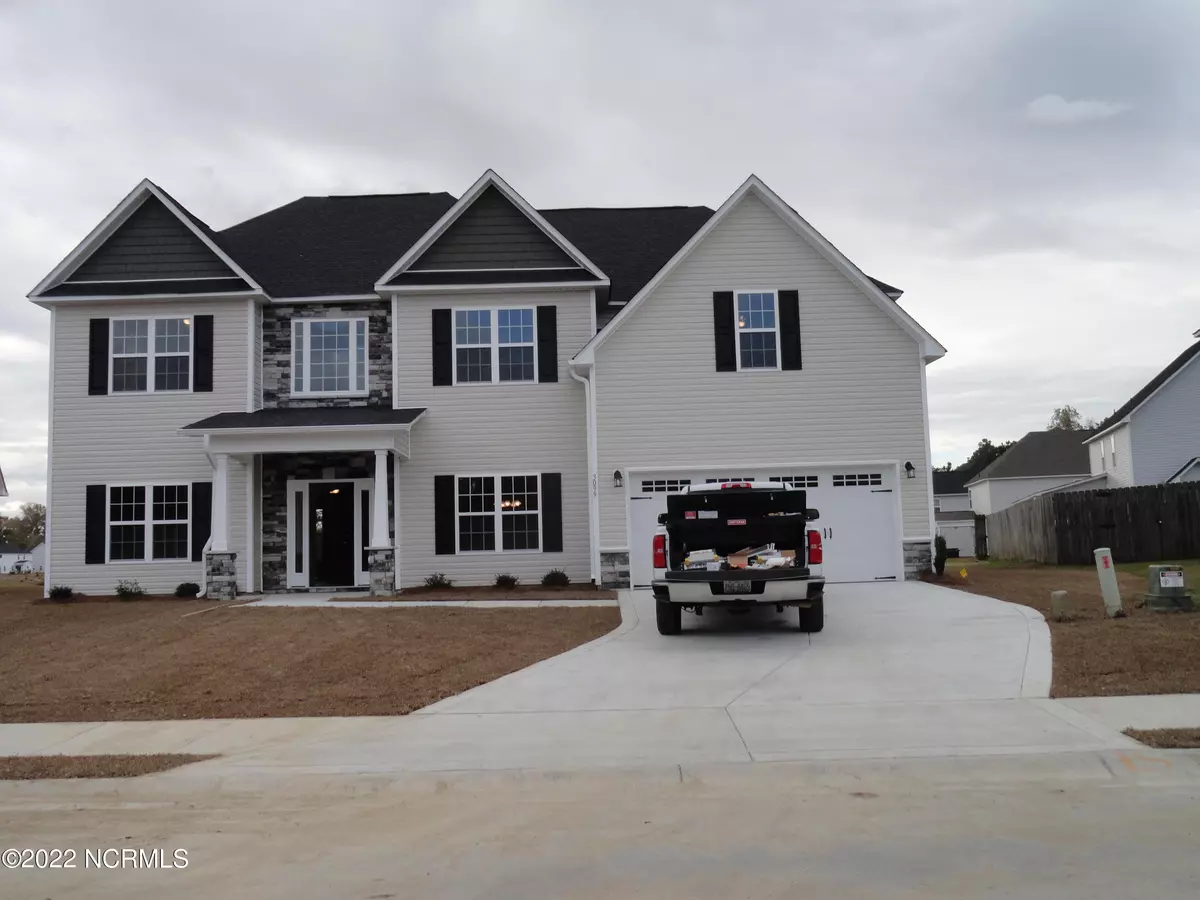$400,100
$400,150
For more information regarding the value of a property, please contact us for a free consultation.
4 Beds
4 Baths
2,925 SqFt
SOLD DATE : 10/28/2022
Key Details
Sold Price $400,100
Property Type Single Family Home
Sub Type Single Family Residence
Listing Status Sold
Purchase Type For Sale
Square Footage 2,925 sqft
Price per Sqft $136
Subdivision Lake View
MLS Listing ID 100331094
Sold Date 10/28/22
Style Wood Frame
Bedrooms 4
Full Baths 3
Half Baths 1
HOA Fees $200
HOA Y/N Yes
Originating Board Hive MLS
Year Built 2022
Lot Size 0.280 Acres
Acres 0.28
Lot Dimensions 61.58x(113.92x71.37)x20.17x45.9x116.88x115.45 (IRR
Property Sub-Type Single Family Residence
Property Description
The Herndon B, a 2925 sf two-story home with an awesome Floorplan! Formal and informal areas on the first floor with a 2-story foyer, coffered ceiling in the dining room and an open concept family room (gas logs), breakfast room and kitchen. The kitchen peninsula affords additional seating for informal meals. Upstairs has 4 spacious and 3 full paths. The Owners Suite has a sitting area, tray ceiling, huge walk in and a deluxe bath; separate vanities, shower and soaking tub. The laundry room is located upstairs, also. Beautiful stone accent on the front, with cedar shake and lap siding Covered front entry and a patio off the breakfast area. Seller will pay $2500 to buyer's costs when designated attorney, Mack Rice, is used.
Location
State NC
County Craven
Community Lake View
Zoning Residential
Direction Hwy 70 to Carolina Colours, turn right on Thurman, cross Old Airport Rd, into the neighborhood. House is last new construction on the left.
Location Details Mainland
Rooms
Basement None
Primary Bedroom Level Primary Living Area
Interior
Interior Features Foyer, Tray Ceiling(s), Ceiling Fan(s), Walk-in Shower, Eat-in Kitchen, Walk-In Closet(s)
Heating Electric, Heat Pump, Zoned
Cooling Central Air, Zoned
Flooring Carpet, Laminate, Tile
Fireplaces Type Gas Log
Fireplace Yes
Appliance Stove/Oven - Electric, Microwave - Built-In, Dishwasher
Laundry Inside
Exterior
Exterior Feature Gas Logs
Parking Features Paved
Garage Spaces 2.0
Pool None
Utilities Available Natural Gas Available
View Water
Roof Type Architectural Shingle
Accessibility None
Porch Covered, Patio, Porch
Building
Story 2
Entry Level One and One Half,Two
Foundation Slab
Sewer Municipal Sewer
Water Municipal Water
Structure Type Gas Logs
New Construction Yes
Schools
Elementary Schools Creekside
Middle Schools Grover C.Fields
High Schools New Bern
Others
Tax ID 7-105-C-036
Acceptable Financing Cash, Conventional, FHA, VA Loan
Horse Property None
Listing Terms Cash, Conventional, FHA, VA Loan
Special Listing Condition None
Read Less Info
Want to know what your home might be worth? Contact us for a FREE valuation!

Our team is ready to help you sell your home for the highest possible price ASAP

GET MORE INFORMATION
Owner/Broker In Charge | License ID: 267841






