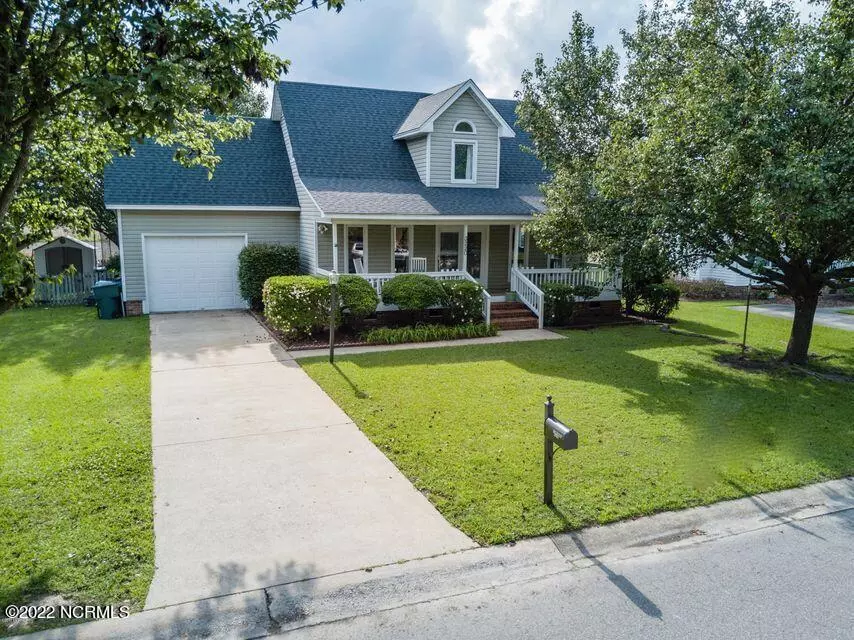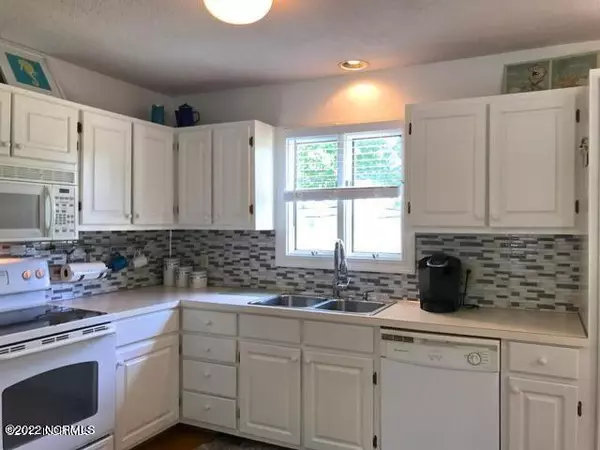$225,000
$227,900
1.3%For more information regarding the value of a property, please contact us for a free consultation.
3 Beds
2 Baths
1,432 SqFt
SOLD DATE : 11/01/2022
Key Details
Sold Price $225,000
Property Type Single Family Home
Sub Type Single Family Residence
Listing Status Sold
Purchase Type For Sale
Square Footage 1,432 sqft
Price per Sqft $157
Subdivision Meeting Place
MLS Listing ID 100340277
Sold Date 11/01/22
Style Wood Frame
Bedrooms 3
Full Baths 2
HOA Y/N No
Originating Board North Carolina Regional MLS
Year Built 1990
Lot Size 6,970 Sqft
Acres 0.16
Lot Dimensions 75x91.38x75x91.25
Property Description
Back on the market due to buyer's fiancing!! Location! Location! Location! Come see this 3/2 charming cottage home with a large, warm, and inviting porch to enjoy your favorite beverage or read a good book. A very quiet neighborhood situated on a cul-de-sac. (Very peaceful and relaxing after a long day at work.) This 2 story home has the master on the first floor with a full bath. The kitchen and family room combo is great for entertaining. The kitchen has hardwood floors, all appliances stay and sold ''as is''. Included in the kitchen is an eat-in area and breakfast bar for extra seating or to use as extra counter space. The 2nd story has 2 more bedrooms and a full size bath. Each bedroom has a closet and an area to reach the attic if needed.
This home has a fully fenced-in backyard, new gutters around the home, and an AC that has recently been serviced and maintained. The architectural roof shingles were put on in 2015.
The one car garage is attached to the home, It cones with a newly installed garage door opener.
You are in the heart of the area near all the shopping and restaurants that Greenville has available. ECU is very close not to mention all the other great schools. ELECTRICITY will be turned on again on Monday, Sept. 19th, 2022
Location
State NC
County Pitt
Community Meeting Place
Zoning SFR
Direction From Charles Blvd turn left on Firetower. Meeting Place subdivision is on the left. Home is on the left,
Rooms
Basement Crawl Space
Primary Bedroom Level Primary Living Area
Ensuite Laundry Laundry Closet, In Kitchen
Interior
Interior Features Master Downstairs, Vaulted Ceiling(s)
Laundry Location Laundry Closet, In Kitchen
Heating Electric, Heat Pump
Cooling Central Air
Flooring Carpet, Vinyl, Wood
Fireplaces Type None
Fireplace No
Window Features Blinds
Appliance Microwave - Built-In
Laundry Laundry Closet, In Kitchen
Exterior
Exterior Feature Thermal Doors, Thermal Windows
Garage Concrete, Garage Door Opener
Garage Spaces 1.0
Utilities Available Sewer Connected
Waterfront No
Roof Type Architectural Shingle
Porch Covered, Deck, Porch
Parking Type Concrete, Garage Door Opener
Building
Lot Description Cul-de-Sac Lot, Level
Story 2
Sewer Municipal Sewer
Water Municipal Water
Structure Type Thermal Doors, Thermal Windows
New Construction No
Schools
Elementary Schools Wintergreen
Middle Schools Hope
High Schools D.H. Conley
Others
Tax ID 048624
Acceptable Financing Cash, Conventional, FHA, VA Loan
Listing Terms Cash, Conventional, FHA, VA Loan
Special Listing Condition None
Read Less Info
Want to know what your home might be worth? Contact us for a FREE valuation!

Our team is ready to help you sell your home for the highest possible price ASAP

GET MORE INFORMATION

Owner/Broker In Charge | License ID: 267841






