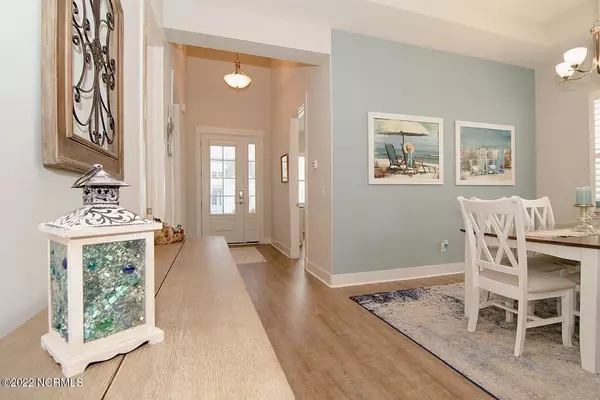$615,000
$628,900
2.2%For more information regarding the value of a property, please contact us for a free consultation.
3 Beds
4 Baths
2,248 SqFt
SOLD DATE : 11/03/2022
Key Details
Sold Price $615,000
Property Type Single Family Home
Sub Type Single Family Residence
Listing Status Sold
Purchase Type For Sale
Square Footage 2,248 sqft
Price per Sqft $273
Subdivision Kingfish Bay
MLS Listing ID 100336924
Sold Date 11/03/22
Style Wood Frame
Bedrooms 3
Full Baths 3
Half Baths 1
HOA Fees $2,508
HOA Y/N Yes
Year Built 2020
Lot Size 5,271 Sqft
Acres 0.12
Lot Dimensions 46x115x46x115
Property Sub-Type Single Family Residence
Source Hive MLS
Property Description
This like new home, located in the unique and stunningly beautiful Kingfish Bay community, delivers a low-maintenance lifestyle within an amenity-rich and vibrant community.
The home offers a bright and open floor plan with 3 bedrooms, 3.5 baths provides ample room to spread out and for guests. You will fall in love with the bright color palette inside, a perfect complement to the Caribbean inspired neighborhood.
Attractive and durable LVP flooring throughout the first floor complements the white kitchen cabinets, stainless steel appliances and quartz countertops. Guests will enjoy the en-suite baths for each of the guest rooms, as well as the gathering area on the second floor which can be an office, media room or 2nd family room.
The floor plan is ideal for entertaining with a dining room, family room and kitchen transition to large glass sliders that reveal a covered porch and paver patio. The fenced yard offers privacy as well as a play area for pets.
Kingfish Bay is Calabash's premier beach community offering a myriad of amazing amenities, including an oceanfront beach club, riverfront park, fishing pier, community clubhouse, outdoor pool, fitness room, walking trails and much more. Residents enjoy convenient walking access to the host of spectacular waterfront restaurants and retail areas.
Location
State NC
County Brunswick
Community Kingfish Bay
Zoning CA-R-6
Direction From entrance make first left on Albacore Loop, left on Harbour Park. Home is on the left.
Location Details Mainland
Rooms
Primary Bedroom Level Primary Living Area
Interior
Interior Features Master Downstairs, Walk-in Shower, Walk-In Closet(s)
Heating Heat Pump, Electric, Zoned
Cooling Central Air
Flooring LVT/LVP, Carpet, Tile
Fireplaces Type None
Fireplace No
Window Features Blinds
Appliance Vent Hood, Stove/Oven - Electric, Microwave - Built-In, Disposal, Convection Oven
Laundry Inside
Exterior
Exterior Feature Irrigation System
Parking Features Concrete, Garage Door Opener, Off Street
Garage Spaces 2.0
Pool None
Amenities Available Boat Dock, Clubhouse, Community Pool, Fitness Center, Gated, Maint - Comm Areas, Maint - Grounds, Maint - Roads, Management, Park, Security, Sidewalk, Street Lights, Taxes, Trail(s)
Roof Type Architectural Shingle
Porch Patio
Building
Lot Description Level
Story 2
Entry Level Two
Foundation Slab
Sewer Municipal Sewer
Water Municipal Water
Structure Type Irrigation System
New Construction No
Schools
Elementary Schools Jessie Mae Monroe Elementary
Middle Schools Shallotte Middle
High Schools West Brunswick
Others
Tax ID 255ag009
Acceptable Financing Cash, Conventional
Listing Terms Cash, Conventional
Special Listing Condition None
Read Less Info
Want to know what your home might be worth? Contact us for a FREE valuation!

Our team is ready to help you sell your home for the highest possible price ASAP

GET MORE INFORMATION
Owner/Broker In Charge | License ID: 267841






