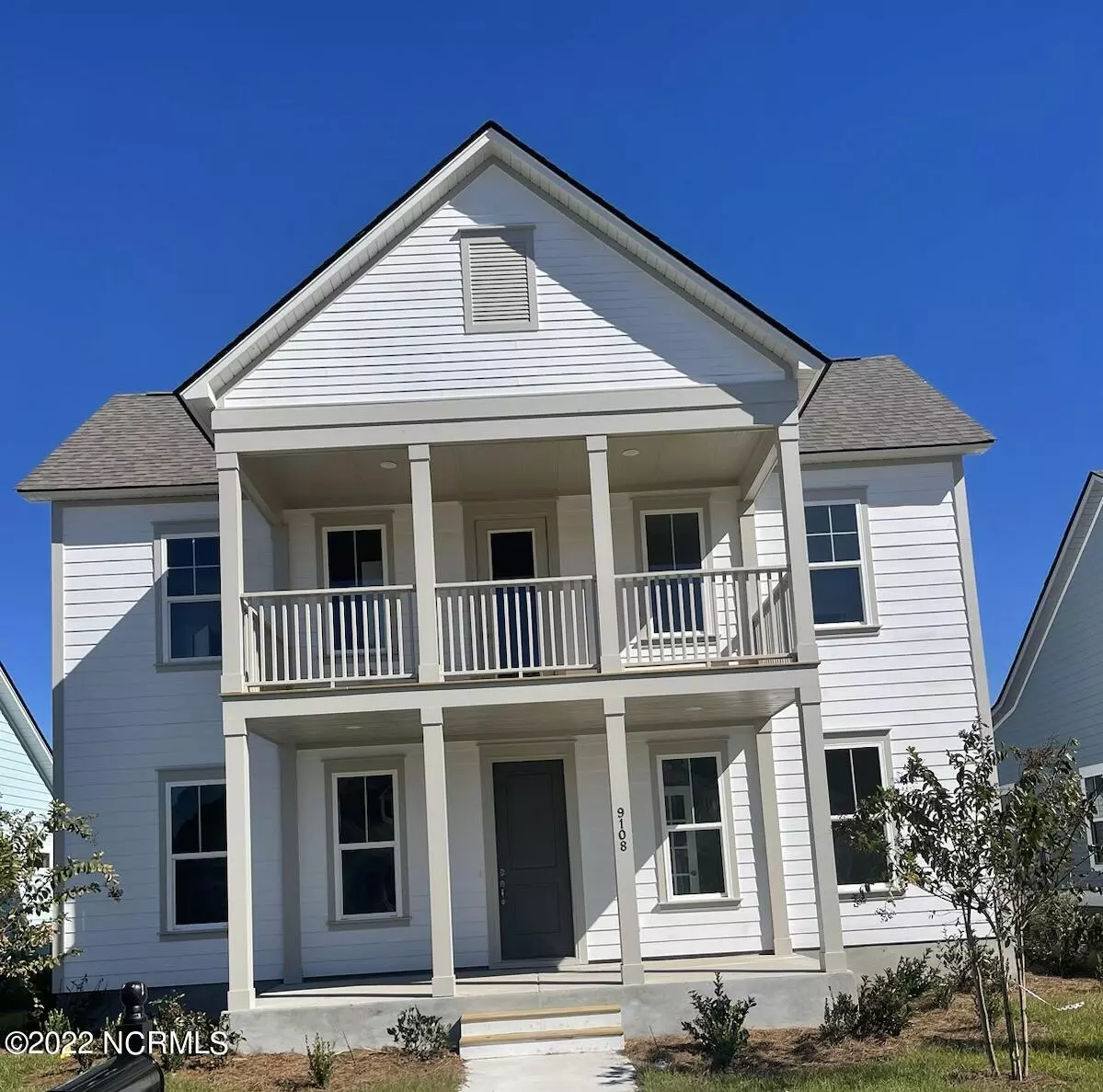$524,790
$524,790
For more information regarding the value of a property, please contact us for a free consultation.
3 Beds
3 Baths
2,784 SqFt
SOLD DATE : 11/07/2022
Key Details
Sold Price $524,790
Property Type Single Family Home
Sub Type Single Family Residence
Listing Status Sold
Purchase Type For Sale
Square Footage 2,784 sqft
Price per Sqft $188
Subdivision Devaun Park
MLS Listing ID 100332663
Sold Date 11/07/22
Style Wood Frame
Bedrooms 3
Full Baths 2
Half Baths 1
HOA Fees $1,180
HOA Y/N Yes
Originating Board Hive MLS
Year Built 2022
Lot Size 6,970 Sqft
Acres 0.16
Lot Dimensions 50x135X50X135
Property Description
This 2 story 3BR/2.5BA Laurel offers a first floor Owner's Suite and provides excellent separation from the two additional bedrooms upstairs. Downstairs, the modern open floor plan features an expansive great room with open flow into the gourmet kitchen with a large island with breakfast bar. An oversized dining room is perfect for special occasions. Also includes a spacious office/study sunroom. Enjoy the Carolina breeze from the Intracoastal Waterway on the double porch or as you stroll along the mature tree lined sidewalk. Devaun Park offers southern living at its finest. Amenity Center features a fitness center, pool tables and pool.
Location
State NC
County Brunswick
Community Devaun Park
Zoning RES
Direction From Beach Dr. SW turn right onto Shady Forest Dr SW. Turn left onto Meeting St., turn right and a left onto Village Lake Dr SW. Home is located on your left.
Location Details Mainland
Rooms
Primary Bedroom Level Primary Living Area
Interior
Interior Features Foyer, Master Downstairs, 9Ft+ Ceilings, Pantry, Walk-in Shower, Walk-In Closet(s)
Heating Electric, Heat Pump
Cooling Central Air
Flooring Carpet, Laminate, Tile
Fireplaces Type None
Fireplace No
Appliance Wall Oven, Microwave - Built-In, Disposal, Dishwasher, Cooktop - Electric
Laundry Inside
Exterior
Exterior Feature Irrigation System
Parking Features Paved
Garage Spaces 2.0
Roof Type Architectural Shingle
Porch Covered, Patio, Porch
Building
Story 2
Entry Level Two
Foundation Slab
Sewer Municipal Sewer
Water Municipal Water
Structure Type Irrigation System
New Construction Yes
Schools
Elementary Schools Jessie Mae Monroe Elementary
Middle Schools Shallotte Middle
High Schools West Brunswick
Others
Tax ID 262ad005
Acceptable Financing Cash, Conventional, VA Loan
Listing Terms Cash, Conventional, VA Loan
Special Listing Condition None
Read Less Info
Want to know what your home might be worth? Contact us for a FREE valuation!

Our team is ready to help you sell your home for the highest possible price ASAP

GET MORE INFORMATION
Owner/Broker In Charge | License ID: 267841



