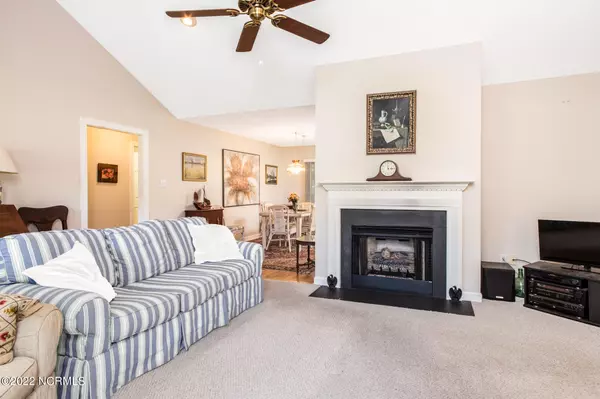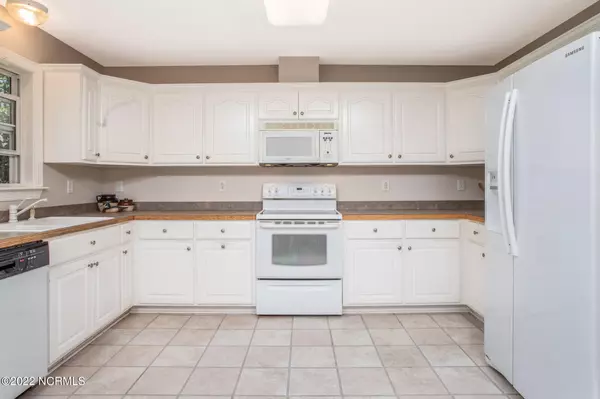$275,000
$290,000
5.2%For more information regarding the value of a property, please contact us for a free consultation.
3 Beds
2 Baths
1,866 SqFt
SOLD DATE : 11/14/2022
Key Details
Sold Price $275,000
Property Type Single Family Home
Sub Type Single Family Residence
Listing Status Sold
Purchase Type For Sale
Square Footage 1,866 sqft
Price per Sqft $147
Subdivision Quail Woods Village, Ltd
MLS Listing ID 100342466
Sold Date 11/14/22
Style Wood Frame
Bedrooms 3
Full Baths 2
HOA Y/N No
Originating Board North Carolina Regional MLS
Year Built 2003
Annual Tax Amount $1,285
Lot Size 0.380 Acres
Acres 0.38
Lot Dimensions Irregular
Property Description
CLASSIC HOME IN QUAIL WOODS - - - This large 3-bedroom, 2-bathroom cottage with garage and bonus room sits in the quaint neighborhood of Quail Woods. - - - Upon approaching you'll be welcomed by an expansive front lawn and beautiful landscaping with an impressive magnolia tree. Enter the front door and you are greeted by a living room with tall vaulted ceilings and cozy fireplace. Flow into the kitchen and fall in love with the beautiful white cabinetry, counter space, and charming dining nook at the heart of it all. Retreat to the spacious owner's suite complete with dual vanities, whirlpool tub, and walk-in shower. For visiting guests, there are 2 spacious bedrooms and a full bathroom. Don't miss the grand size bonus room above the garage that serves as a great multipurpose space. Moving outside there is a light and bright screened-in porch that is the perfect place to entertain. There is also a deck for grilling and a large backyard with a storage shed. Historic Downtown New Bern local shops and restaurants are only 10 mins away from this gem of a home. - - - STOP SCROLLING - - - Your dream home is here! Call us now and we would love to schedule your tour today!
Location
State NC
County Craven
Community Quail Woods Village, Ltd
Zoning RESIDENTIAL
Direction From NC-55 E, Continue on Broad Creek Rd. Drive to Finch Ln, Destination will be on the left.
Location Details Mainland
Rooms
Other Rooms Storage
Basement Crawl Space
Primary Bedroom Level Primary Living Area
Ensuite Laundry Inside
Interior
Interior Features Whirlpool, 9Ft+ Ceilings, Vaulted Ceiling(s), Ceiling Fan(s), Pantry
Laundry Location Inside
Heating Electric, Forced Air, Heat Pump
Cooling Central Air, Zoned
Flooring Carpet, Tile, Vinyl
Fireplaces Type Gas Log
Fireplace Yes
Window Features Thermal Windows,Blinds
Appliance See Remarks, Washer, Stove/Oven - Electric, Refrigerator, Microwave - Built-In, Dryer
Laundry Inside
Exterior
Garage On Site, Paved
Garage Spaces 2.0
Utilities Available Community Water
Waterfront No
Roof Type Shingle
Porch Covered, Porch
Parking Type On Site, Paved
Building
Lot Description Open Lot
Story 2
Entry Level Two
Sewer Septic On Site
New Construction No
Others
Tax ID 2-015-2 -032
Acceptable Financing Cash, Conventional, FHA, USDA Loan, VA Loan
Listing Terms Cash, Conventional, FHA, USDA Loan, VA Loan
Special Listing Condition None
Read Less Info
Want to know what your home might be worth? Contact us for a FREE valuation!

Our team is ready to help you sell your home for the highest possible price ASAP

GET MORE INFORMATION

Owner/Broker In Charge | License ID: 267841






