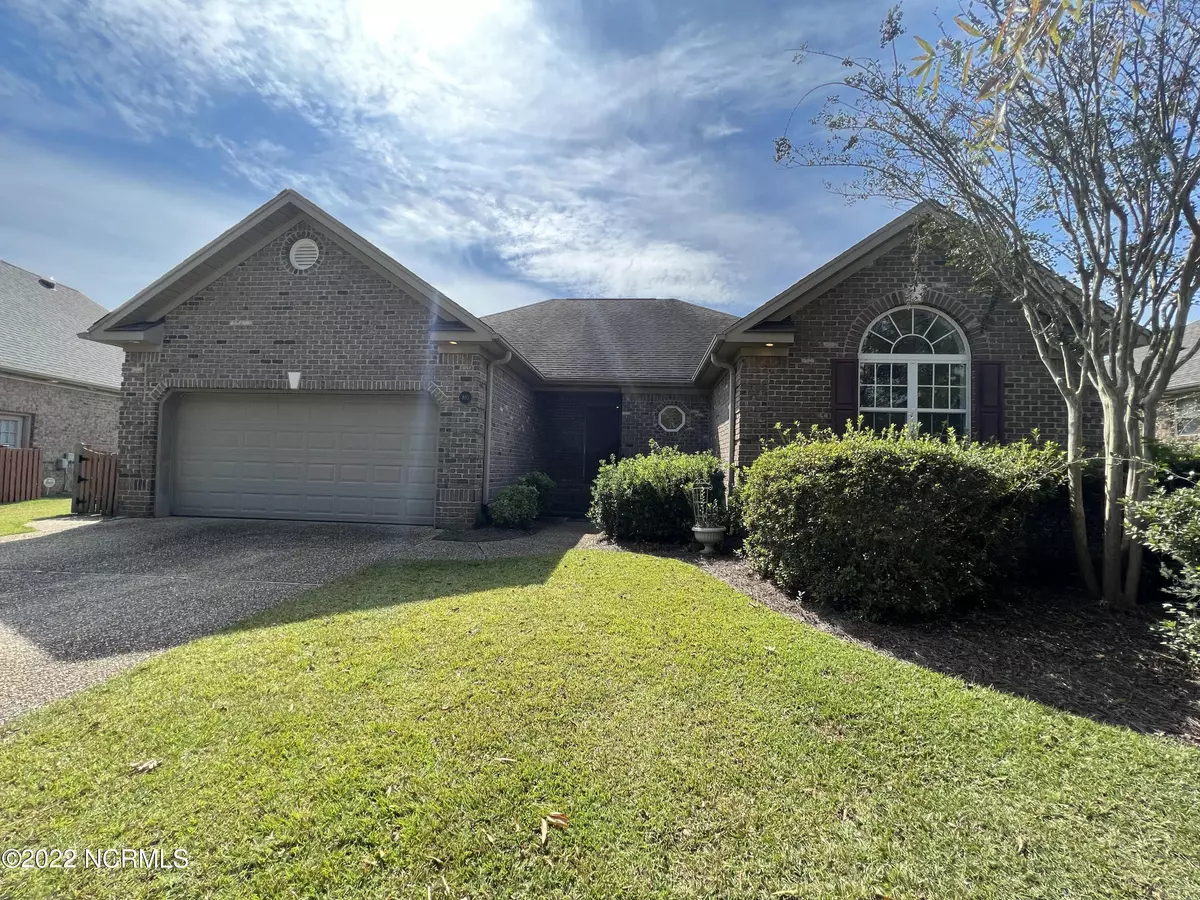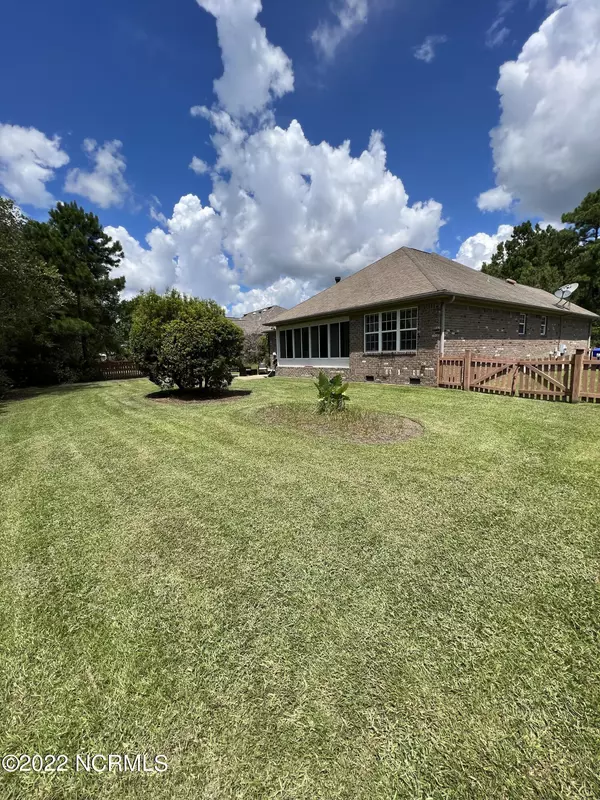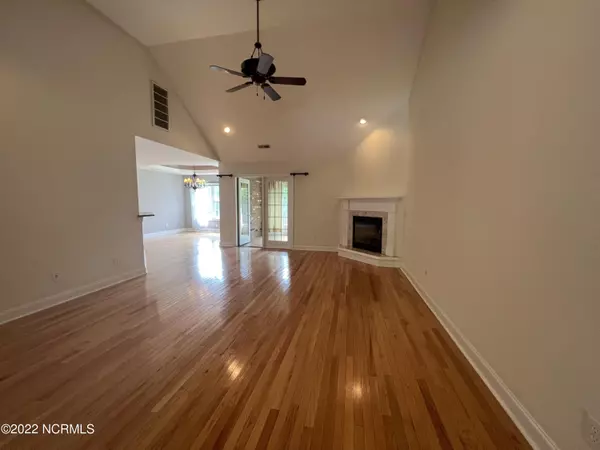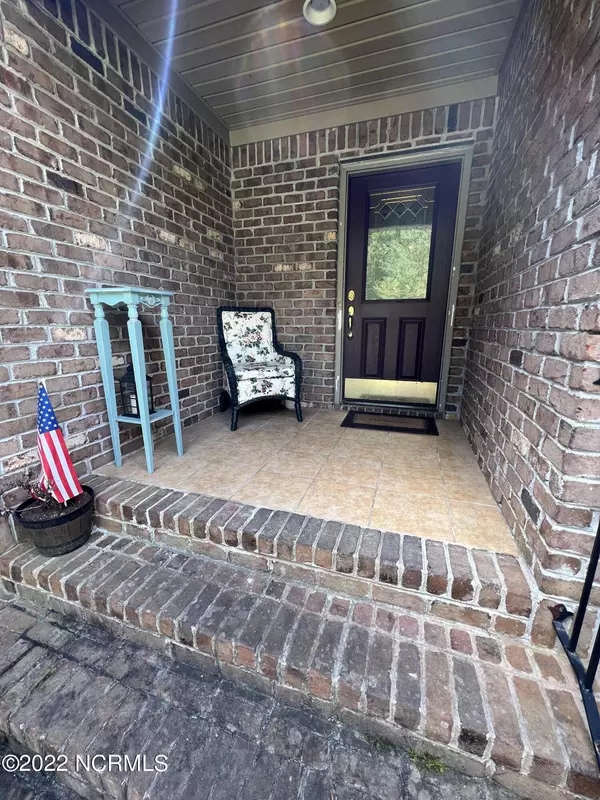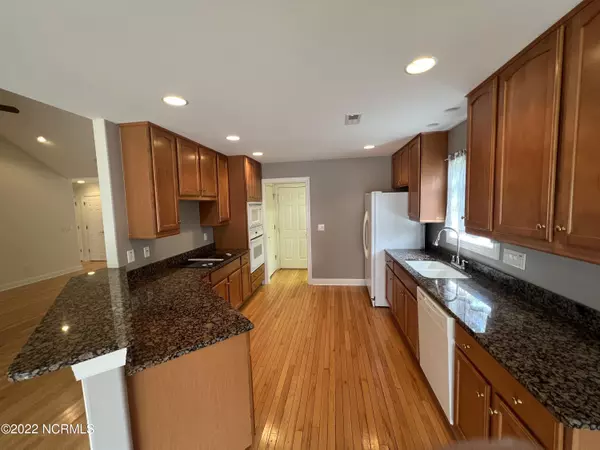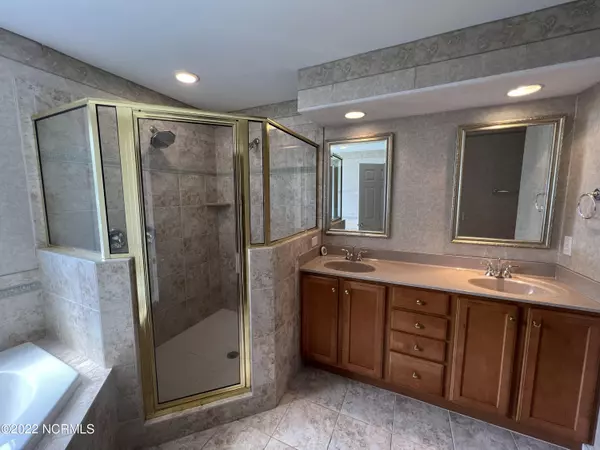$380,000
$395,000
3.8%For more information regarding the value of a property, please contact us for a free consultation.
3 Beds
3 Baths
2,052 SqFt
SOLD DATE : 11/16/2022
Key Details
Sold Price $380,000
Property Type Single Family Home
Sub Type Single Family Residence
Listing Status Sold
Purchase Type For Sale
Square Footage 2,052 sqft
Price per Sqft $185
Subdivision Westport
MLS Listing ID 100342839
Sold Date 11/16/22
Style Wood Frame
Bedrooms 3
Full Baths 2
Half Baths 1
HOA Fees $1,700
HOA Y/N Yes
Originating Board Hive MLS
Year Built 2005
Annual Tax Amount $1,915
Lot Size 9,932 Sqft
Acres 0.23
Lot Dimensions 64X126X94X124
Property Description
In coveted Westport Community awaits your 3 bed 2 1/2 bath single level home. An all brick low maintenance home that has limited neighbors and view of the woods and nature across the street. Enjoy your favorite beverage through the French glass double doors into the airconditioned Carolina Room with access from your main bedroom. With a vaulted great room, fireplace, large formal dining area with trey ceilings and upswept lighting, oversized main suite with trey ceilings, walk-in closet with wood shelving and spacious main bath with whirlpool tub and corner dual head shower. View the craftsmanship, bells and whistles and so much more this home has to offer. Westport community has 165 acres and you feel like you are in the county. Walking distance to the beautiful pool and clubhouse. With the limited neighbors and the natural landscape across the street you can enjoy nature on your front porch. This location is definitely unique. With easy access off of HWY 17 to river road and about 10 minutes to downtown Wilmington you can live, work and play just minutes away.
Location
State NC
County Brunswick
Community Westport
Zoning SFR
Direction From Wilmington, take Hwy 17 South to Southport-Oak Island Exit. Turn left onto Highway 133 South and proceed 3.2 miles to WestPort entrance on the right.
Location Details Mainland
Rooms
Basement Crawl Space
Primary Bedroom Level Primary Living Area
Interior
Interior Features Foyer, Master Downstairs, Tray Ceiling(s), Ceiling Fan(s), Pantry, Walk-in Shower, Walk-In Closet(s)
Heating Electric, None
Cooling Central Air
Flooring Carpet, Tile
Fireplaces Type Gas Log
Fireplace Yes
Window Features Thermal Windows,Blinds
Appliance Microwave - Built-In, Disposal, Dishwasher
Laundry Inside
Exterior
Exterior Feature None
Parking Features On Site
Garage Spaces 2.0
Utilities Available Municipal Sewer Available
Waterfront Description None
Roof Type Shingle
Porch Patio, Porch
Building
Story 1
Entry Level One
Water Municipal Water
Structure Type None
New Construction No
Others
Tax ID 059ba046
Acceptable Financing Cash, Conventional, FHA
Listing Terms Cash, Conventional, FHA
Special Listing Condition None
Read Less Info
Want to know what your home might be worth? Contact us for a FREE valuation!

Our team is ready to help you sell your home for the highest possible price ASAP

GET MORE INFORMATION
Owner/Broker In Charge | License ID: 267841

