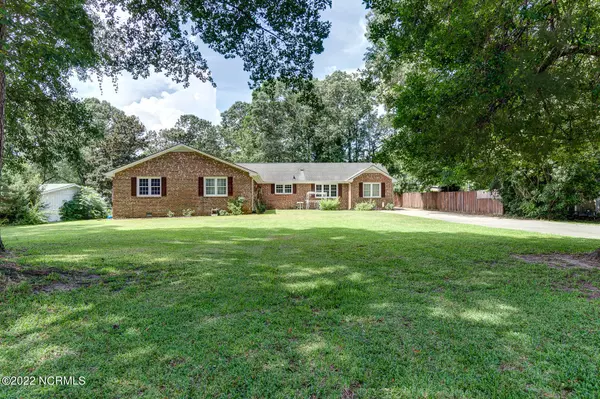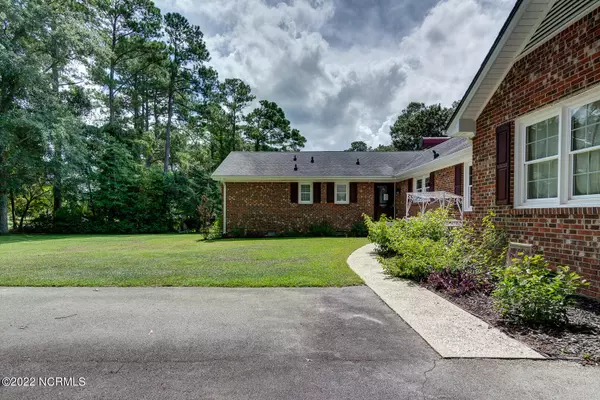$265,000
$275,000
3.6%For more information regarding the value of a property, please contact us for a free consultation.
3 Beds
3 Baths
2,254 SqFt
SOLD DATE : 11/18/2022
Key Details
Sold Price $265,000
Property Type Single Family Home
Sub Type Single Family Residence
Listing Status Sold
Purchase Type For Sale
Square Footage 2,254 sqft
Price per Sqft $117
Subdivision River Bend
MLS Listing ID 100341137
Sold Date 11/18/22
Style Wood Frame
Bedrooms 3
Full Baths 3
HOA Y/N No
Originating Board North Carolina Regional MLS
Year Built 1975
Lot Size 0.464 Acres
Acres 0.46
Lot Dimensions 100x200
Property Description
Welcome to the golf and boating community of Riverbend. This golf course home sits on a large lot with plenty of shade and easy living. Through the front door you are greeted by a large family room with wooden beams, large vaulted ceiling, and a beautiful fireplace. The beautifully remodeled kitchen has Zaytoun custom built cabinets with specialty drawers and cabinet features you must try when visiting. The stainless steel appliances complement this kitchen, and the breakfast nook is a great place to enjoy your meals. You will find the living areas are spacious and great for hosting guest and the formal dining room with hardwood floors, fireplace and beamed vaulted ceilings exude elegance! All bathrooms in the home have been remodeled and the entertainment room has an area for a wet bar or any other thing you may need plumbing for as it can be easily converted to whatever you want. Enjoy the outdoors all year round in the screened in porch or watch the fun in the above ground swimming pool and custom built deck. Don't wait to take a look at this home and have the chance to make it yours!!! Sellers offering $5,000 towards buyer's closing cost with full price offer.
Location
State NC
County Craven
Community River Bend
Zoning Residential
Direction From HWY 70 proceed onto Shoreline Drive, turn right on Randomwood Lane.
Location Details Mainland
Rooms
Basement None
Primary Bedroom Level Primary Living Area
Ensuite Laundry Inside
Interior
Interior Features Master Downstairs, Ceiling Fan(s)
Laundry Location Inside
Heating Heat Pump, Electric
Cooling Central Air
Flooring Carpet, Tile, Wood
Appliance Washer, Stove/Oven - Electric, Refrigerator, Microwave - Built-In, Dryer, Dishwasher
Laundry Inside
Exterior
Exterior Feature None
Garage Paved
Garage Spaces 1.0
Pool Above Ground
Utilities Available Community Water Available
Waterfront No
Waterfront Description None
Roof Type Architectural Shingle
Porch Deck
Parking Type Paved
Building
Story 1
Entry Level One
Foundation Brick/Mortar
Sewer Septic On Site
Structure Type None
New Construction No
Others
Tax ID 8-073-B-029
Acceptable Financing Cash, Conventional, FHA, USDA Loan, VA Loan
Listing Terms Cash, Conventional, FHA, USDA Loan, VA Loan
Special Listing Condition None
Read Less Info
Want to know what your home might be worth? Contact us for a FREE valuation!

Our team is ready to help you sell your home for the highest possible price ASAP

GET MORE INFORMATION

Owner/Broker In Charge | License ID: 267841






