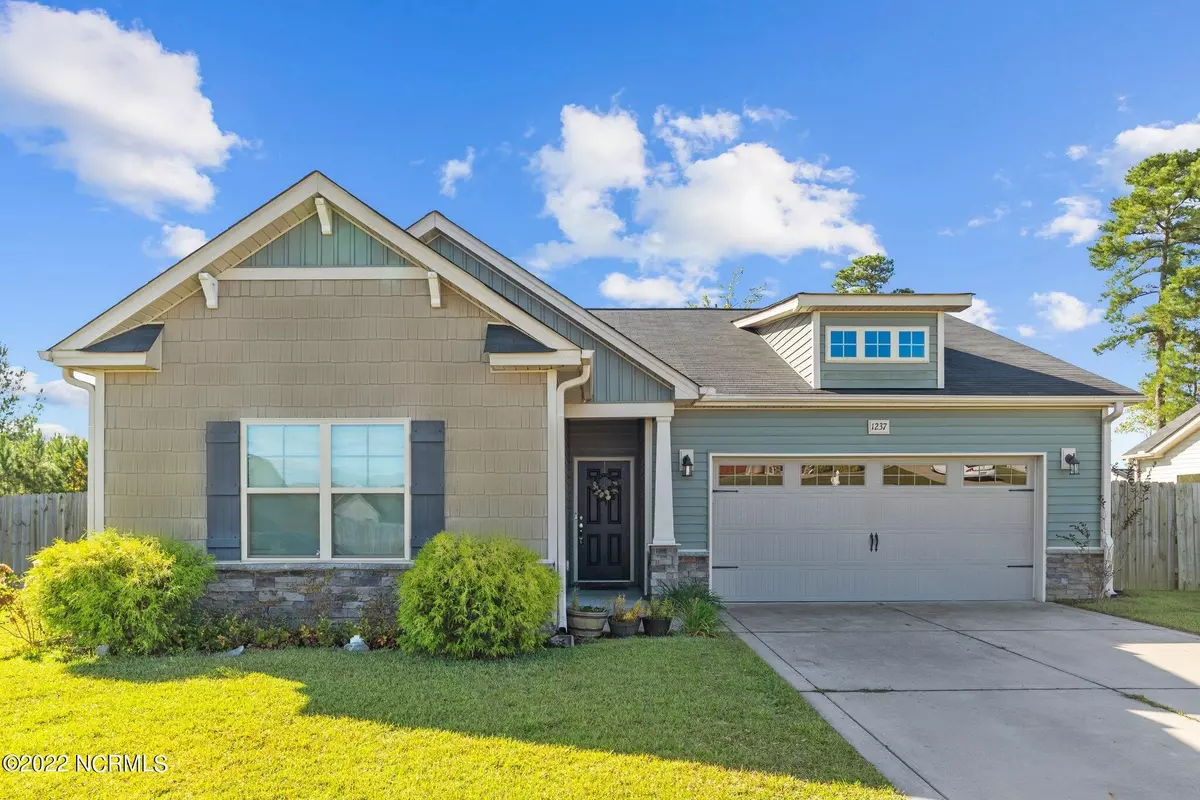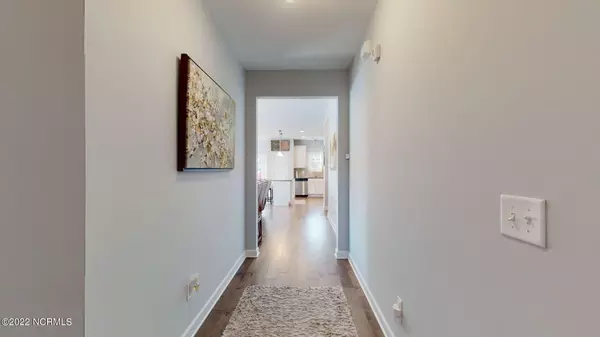$274,900
$274,900
For more information regarding the value of a property, please contact us for a free consultation.
3 Beds
2 Baths
1,522 SqFt
SOLD DATE : 11/18/2022
Key Details
Sold Price $274,900
Property Type Single Family Home
Sub Type Single Family Residence
Listing Status Sold
Purchase Type For Sale
Square Footage 1,522 sqft
Price per Sqft $180
Subdivision Teakwood Green
MLS Listing ID 100353970
Sold Date 11/18/22
Style Wood Frame
Bedrooms 3
Full Baths 2
HOA Y/N No
Originating Board North Carolina Regional MLS
Year Built 2016
Annual Tax Amount $2,019
Lot Size 10,019 Sqft
Acres 0.23
Lot Dimensions 76x130
Property Description
Well maintained Craftsman Style home in popular Teakwood Green, a quiet and friendly neighborhood with sidewalks, just minttes from ECU Health and ECU's Main Campus with easy access to the Bypass, shopping and restaurants. One-level living features engineered hardwood floors in the living areas including entry, family room, kitchen and dining with a neutral gray paint throughout. The sunny owner's suite boasts a large walk-in closet and en-suite bath with double vanity, soaking tub and walk-in shower. The spacious kitchen offers granite, a kitchen island with bar, pantry and stainless steel appliances, with open floor plan that overlooks your dining room and family room. Just off the entry, you'll find two more bedrooms - one sizable enough to be an office and guest room combined and another full bath. You can enter the home through your mud/laundry room from your attached two cara garage as well. All this and a large fenced backyard. Schedule your appointment today!
Location
State NC
County Pitt
Community Teakwood Green
Zoning RA20
Direction From Allen Road, turn on to Teakwood Drive, home is on the left.
Rooms
Primary Bedroom Level Primary Living Area
Interior
Interior Features Kitchen Island, Foyer, 1st Floor Master, 9Ft+ Ceilings, Blinds/Shades, Ceiling Fan(s), Pantry, Smoke Detectors, Walk-in Shower, Walk-In Closet
Heating Fireplace Insert, Heat Pump
Cooling Heat Pump, Central
Appliance Dishwasher, Microwave - Built-In, Refrigerator, Stove/Oven - Electric
Exterior
Garage Concrete
Garage Spaces 2.0
Utilities Available Municipal Sewer, Municipal Water
Waterfront No
Roof Type Architectural Shingle
Porch Patio
Parking Type Concrete
Garage Yes
Building
Story 1
New Construction No
Schools
Elementary Schools Lake Forest
Middle Schools Farmville
High Schools Farmville Central
Others
Tax ID 083198
Read Less Info
Want to know what your home might be worth? Contact us for a FREE valuation!

Our team is ready to help you sell your home for the highest possible price ASAP

GET MORE INFORMATION

Owner/Broker In Charge | License ID: 267841






