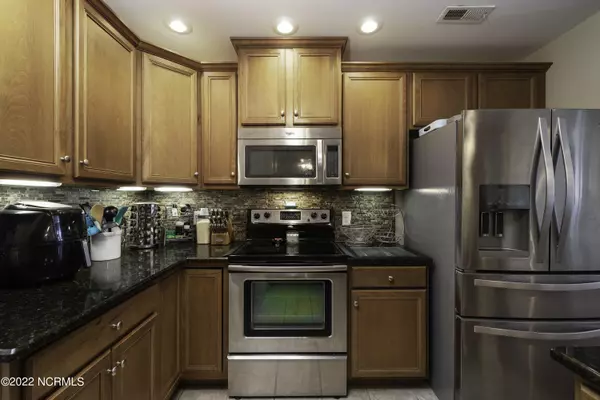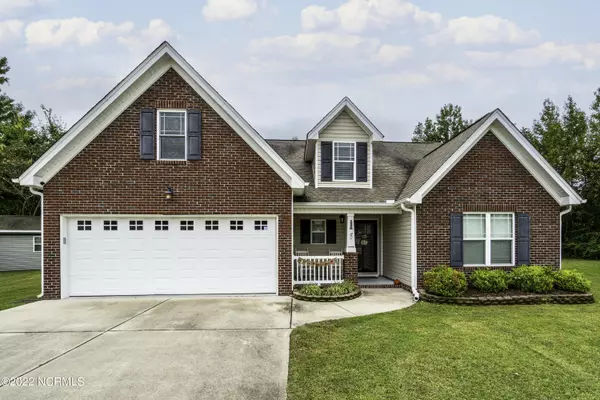$262,000
$265,000
1.1%For more information regarding the value of a property, please contact us for a free consultation.
3 Beds
3 Baths
1,837 SqFt
SOLD DATE : 11/17/2022
Key Details
Sold Price $262,000
Property Type Single Family Home
Sub Type Single Family Residence
Listing Status Sold
Purchase Type For Sale
Square Footage 1,837 sqft
Price per Sqft $142
Subdivision Falcon Bridge
MLS Listing ID 100352489
Sold Date 11/17/22
Style Wood Frame
Bedrooms 3
Full Baths 3
HOA Fees $900
HOA Y/N Yes
Originating Board North Carolina Regional MLS
Year Built 2010
Annual Tax Amount $1,279
Lot Size 10,454 Sqft
Acres 0.24
Lot Dimensions IRREGULAR
Property Description
This adorable brick home features an open concept living space, three bedrooms, a bonus room and a spacious fenced-in backyard. Find entertaining guests a breeze as they gather in the living room by the cozy fireplace under a vaulted ceiling while you prepare meals in the kitchen complete with stainless steel appliances. Host barbecues on the patio in the fenced-in backyard then relax in the screened-in porch as the sun sets. Retreat to the master bedroom complete with a vaulted ceiling and en suite bathroom finished with dual vanities, dual closets, a walk-in shower and separate tub. Two guest bedrooms offer friends a quiet space of their own to spend the evening. Head upstairs where you will find the bonus room over the garage that would make for a perfect home office or entertainment space complete with a full bathroom. This home is perfectly located just minutes from both Historic Downtown New Bern and MCAS Cherry Point while only a short drive to North Carolina's Crystal Coast! Contact us today for your private showing!
Location
State NC
County Craven
Community Falcon Bridge
Zoning RESIDENTIAL
Direction From US 70 E, turn left onto Falcon Bridge Drive. Right onto Falcon Landing Court.
Rooms
Other Rooms Shed(s), Storage
Primary Bedroom Level Primary Living Area
Ensuite Laundry Inside
Interior
Interior Features Foyer, Master Downstairs, Vaulted Ceiling(s), Ceiling Fan(s), Pantry, Walk-in Shower, Walk-In Closet(s)
Laundry Location Inside
Heating Electric, Heat Pump
Cooling Central Air
Flooring Carpet, Tile, Wood
Fireplaces Type Gas Log
Fireplace Yes
Window Features Blinds
Appliance Stove/Oven - Electric, Refrigerator, Microwave - Built-In, Disposal, Dishwasher
Laundry Inside
Exterior
Garage Off Street, On Site, Paved
Garage Spaces 2.0
Waterfront No
Roof Type Shingle,Composition
Porch Covered, Patio, Porch, Screened
Parking Type Off Street, On Site, Paved
Building
Lot Description Cul-de-Sac Lot
Story 2
Foundation Slab
Sewer Municipal Sewer, Septic On Site
Water Municipal Water
New Construction No
Schools
Elementary Schools W. Jesse Gurganus
Middle Schools Tucker Creek
High Schools Havelock
Others
Tax ID 7-054-9 -005
Acceptable Financing Cash, Conventional, FHA, USDA Loan, VA Loan
Listing Terms Cash, Conventional, FHA, USDA Loan, VA Loan
Special Listing Condition None
Read Less Info
Want to know what your home might be worth? Contact us for a FREE valuation!

Our team is ready to help you sell your home for the highest possible price ASAP

GET MORE INFORMATION

Owner/Broker In Charge | License ID: 267841






