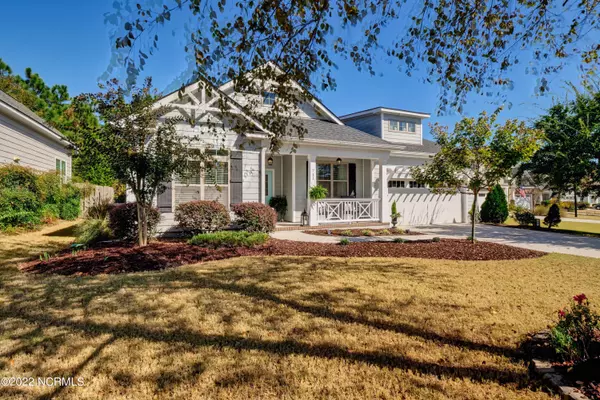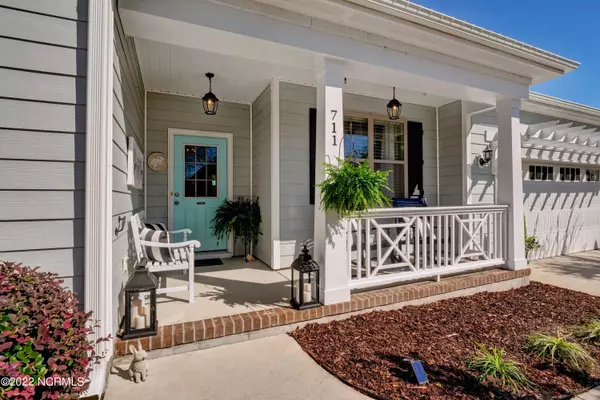$485,000
$459,000
5.7%For more information regarding the value of a property, please contact us for a free consultation.
4 Beds
3 Baths
2,311 SqFt
SOLD DATE : 11/28/2022
Key Details
Sold Price $485,000
Property Type Single Family Home
Sub Type Single Family Residence
Listing Status Sold
Purchase Type For Sale
Square Footage 2,311 sqft
Price per Sqft $209
Subdivision Covington
MLS Listing ID 100354780
Sold Date 11/28/22
Style Wood Frame
Bedrooms 4
Full Baths 3
HOA Fees $580
HOA Y/N Yes
Originating Board North Carolina Regional MLS
Year Built 2014
Annual Tax Amount $1,656
Lot Size 0.274 Acres
Acres 0.27
Lot Dimensions 60x209x60x183
Property Description
Immaculate like new beautiful craftsman style home in desirable Covington. Open floorplan, exposed beams, built-in book shelves, & fireplace in family room. LVT/LVP flooring throughout living areas. Shiplap detailing, kitchen with granite, large bar, backsplash, SS appliances and white cabinetry. Master suite on the first floor with walk-in closet and bath with double vanity sinks, separate shower and soaking tub with shiplap detailing. Also, there are two additional bedrooms on the first floor and fourth bedroom is over the garage with a full bath. Walk into the gorgeous sunroom which overlooks a privately and lushly landscaped back yard. Expansive decking off the sunroom which embraces the back of the home and a hot tub to enjoy on those crisp evenings. Adorable garden shed, sprinkler system and energy star home. This is one you don't want to miss seeing!
Location
State NC
County New Hanover
Community Covington
Zoning R-15
Direction S College Rd to Carolina Beach Rd towards Carolina Beach. Left onto Manassas Dr, right on Appomattox Dr, left on Liberty landing Way. Home on left.
Rooms
Other Rooms Storage
Basement None
Primary Bedroom Level Primary Living Area
Interior
Interior Features Foyer, Master Downstairs, 9Ft+ Ceilings, Tray Ceiling(s), Ceiling Fan(s), Pantry, Walk-in Shower, Walk-In Closet(s)
Heating Electric, Forced Air
Cooling Central Air
Flooring Carpet
Fireplaces Type Gas Log
Fireplace Yes
Window Features Blinds
Appliance Stove/Oven - Electric, Refrigerator, Microwave - Built-In, Disposal, Dishwasher
Laundry Inside
Exterior
Exterior Feature None
Garage Off Street
Garage Spaces 2.0
Waterfront No
Waterfront Description None
Roof Type Shingle
Porch Deck, Porch
Building
Story 2
Foundation Slab
Sewer Municipal Sewer
Water Municipal Water
Structure Type None
New Construction No
Schools
Elementary Schools Bellamy
Middle Schools Murray
High Schools Ashley
Others
Tax ID R07900-003-241-000
Acceptable Financing Cash, Conventional, FHA, VA Loan
Listing Terms Cash, Conventional, FHA, VA Loan
Special Listing Condition None
Read Less Info
Want to know what your home might be worth? Contact us for a FREE valuation!

Our team is ready to help you sell your home for the highest possible price ASAP

GET MORE INFORMATION

Owner/Broker In Charge | License ID: 267841






