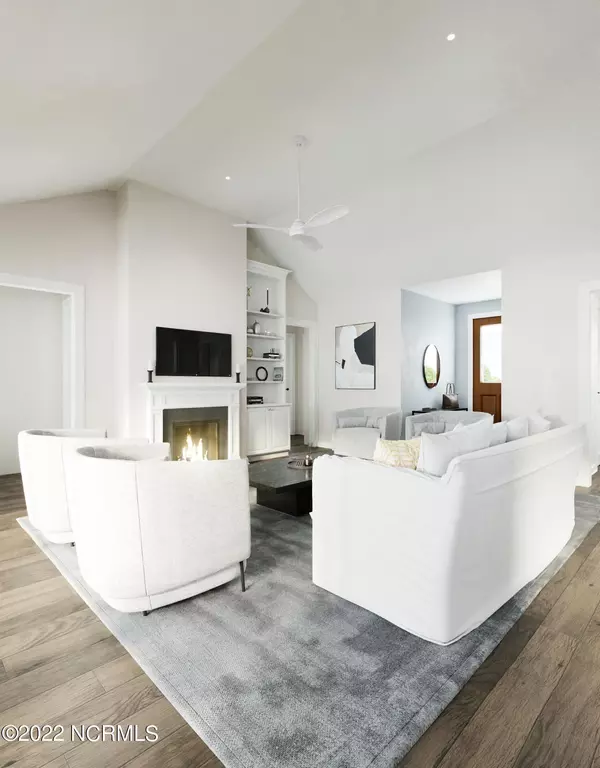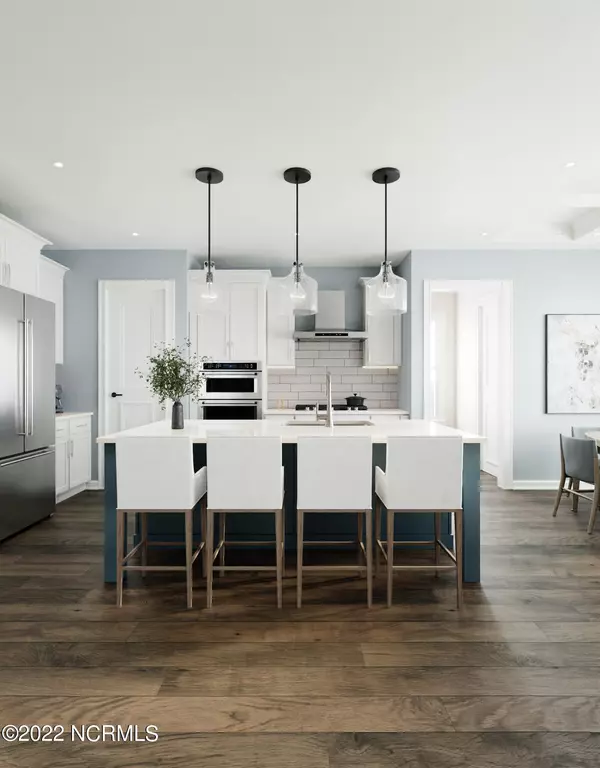$627,305
$589,900
6.3%For more information regarding the value of a property, please contact us for a free consultation.
4 Beds
4 Baths
2,543 SqFt
SOLD DATE : 12/01/2022
Key Details
Sold Price $627,305
Property Type Single Family Home
Sub Type Single Family Residence
Listing Status Sold
Purchase Type For Sale
Square Footage 2,543 sqft
Price per Sqft $246
Subdivision Riversea Plantation
MLS Listing ID 100319021
Sold Date 12/01/22
Style Wood Frame
Bedrooms 4
Full Baths 3
Half Baths 1
HOA Fees $1,320
HOA Y/N Yes
Originating Board North Carolina Regional MLS
Year Built 2022
Annual Tax Amount $108
Lot Size 0.402 Acres
Acres 0.4
Lot Dimensions 99 x 175 x 99 x 175
Property Description
Introducing The Cortney, by Coastline Homes.
Upon viewing this home, you will be greeted by numerous coastal accents such as board and batten and shake siding accents. The front entrance is nestled within a covered porch area, featuring a beautiful dark bronze metal roof accent. As you step inside you will immediately fall in love with the open concept design with a generous sized living room, kitchen and dining areas. From the living room you will enjoy a well lit view of the outdoors as natural light flows easily from the screened porch area. To the left, you will find a modern kitchen, pantry for additional storage, and a beautiful island and sink overlooking the living areas, providing ease of conversation when entertaining guests. Enjoy soft close cabinets with quartz countertops and stainless steel KitchenAid appliances. The dining room features coffered ceilings, while the living area features vaulted ceilings, ensuring every detail and finish has been thought of from the floors to ceiling. A powder room is conveniently located just steps from the dining area for your family and guests. This home boasts an impressive size master bedroom, master bath with walk-in shower and dual vanities and a generous walk in closet.
There are two additional bedrooms with spacious closets on the first floor. Enjoy the ample storage space that a 2 car garage provides with a large bonus room directly above the garage featuring an additional full bath and spacious walk-in closet. This home features beautiful engineered hardwood floors throughout the first level living areas and luxe carpet in all bedrooms. From the privacy of your own back porch enjoy the water view of one of the many ponds located throughout this community.
Located inside River Sea Plantation, enjoy all its amenities including a fitness center and indoor/outdoor pool, access to a boat ramp to Lockwood Folly River, walkways and connecting boardwalks throughout the community, as tennis and pickleball
Location
State NC
County Brunswick
Community Riversea Plantation
Zoning R75
Direction Hwy 17 South from Wilmington. Left onto Hwy 211. Right into River Sea Plantation. Right onto Summerhaven Lane thru gate. 3rd street at round-about, Right onto Stanwood Drive. Left onto Breezewood Drive. 664 Breezewood Drive on your Right.
Rooms
Basement None
Primary Bedroom Level Primary Living Area
Interior
Interior Features Foyer, Kitchen Island, Master Downstairs, 9Ft+ Ceilings, Tray Ceiling(s), Vaulted Ceiling(s), Ceiling Fan(s), Pantry, Walk-In Closet(s)
Heating Electric, Heat Pump
Cooling Central Air
Flooring Carpet, Tile, Wood
Fireplaces Type Gas Log
Fireplace Yes
Appliance Wall Oven, Microwave - Built-In, Disposal, Dishwasher, Cooktop - Gas
Laundry Inside
Exterior
Exterior Feature None
Garage Assigned
Garage Spaces 2.0
Waterfront Yes
View Pond
Roof Type Architectural Shingle
Porch Covered, Patio, Porch, Screened
Building
Story 1
Foundation Raised
Sewer Municipal Sewer
Water Municipal Water
Structure Type None
New Construction Yes
Others
Tax ID 184dd048
Acceptable Financing Construction to Perm, Cash, Conventional
Listing Terms Construction to Perm, Cash, Conventional
Special Listing Condition None
Read Less Info
Want to know what your home might be worth? Contact us for a FREE valuation!

Our team is ready to help you sell your home for the highest possible price ASAP

GET MORE INFORMATION

Owner/Broker In Charge | License ID: 267841






