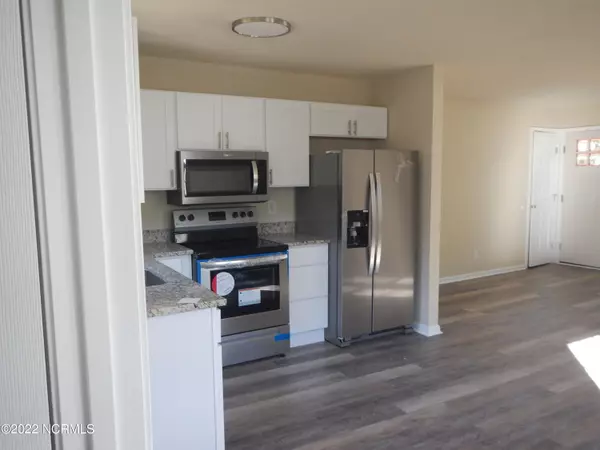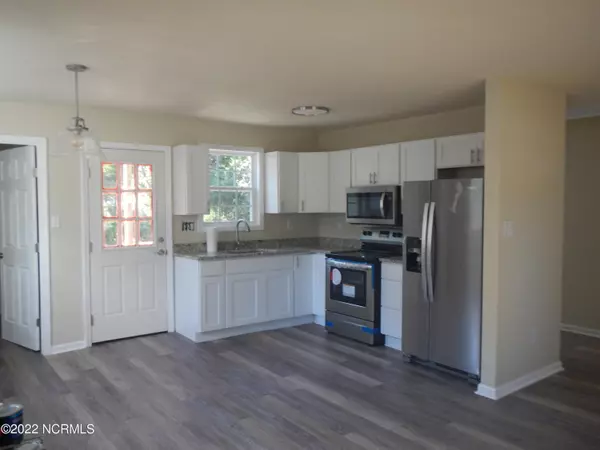$132,000
$135,000
2.2%For more information regarding the value of a property, please contact us for a free consultation.
2 Beds
1 Bath
825 SqFt
SOLD DATE : 12/02/2022
Key Details
Sold Price $132,000
Property Type Single Family Home
Sub Type Single Family Residence
Listing Status Sold
Purchase Type For Sale
Square Footage 825 sqft
Price per Sqft $160
Subdivision Trent Village
MLS Listing ID 100354777
Sold Date 12/02/22
Style Wood Frame
Bedrooms 2
Full Baths 1
HOA Y/N No
Originating Board North Carolina Regional MLS
Year Built 1950
Annual Tax Amount $594
Lot Size 8,276 Sqft
Acres 0.19
Lot Dimensions 65 x 130
Property Description
Looking for a cute, adorable home. Look no further. This cute 2 bedroom 1 bath house. May be small in square footage, but the layout feels much larger. The house offers an open concept for the kitchen, dining living room area. The kitchen comes with a stove, refrigerator and built in microwave. Everything you need to prepare those gourmet meals or halftime snacks. Take the party outside and enjoy many wonderful nights on your covered front porch or covered back porch. If your on the front porch you can watch the children play at the Trent Village Park. If your on the back porch. You can enjoy watching the furry family play in the back yard. The house has a barn style building located in the backyard. Great to use as a workshop or she shed or storage building. The house has a, new roof, HVAC, water heater, all new appliances, Completely renovated home. Schedule your appointment today to be in your new home before Thanksgiving and Christmas.
Location
State NC
County Craven
Community Trent Village
Zoning Residential
Direction Turn right on to Clarendon Blvd/Dr. M.L.K. Jr Blvd, Turn left to Meadows St Continue on Meadows St. Drive to Tatum Dr
Location Details Mainland
Rooms
Other Rooms Covered Area
Basement Crawl Space
Primary Bedroom Level Primary Living Area
Ensuite Laundry Inside
Interior
Interior Features Workshop, Ceiling Fan(s), Eat-in Kitchen
Laundry Location Inside
Heating Wall Furnace, Electric, Forced Air
Cooling Wall/Window Unit(s)
Flooring LVT/LVP, Tile, Vinyl
Fireplaces Type None
Fireplace No
Window Features Thermal Windows
Appliance Stove/Oven - Electric, Refrigerator, Microwave - Built-In
Laundry Inside
Exterior
Garage Assigned, Unpaved, On Site
Pool None
Waterfront No
Roof Type Composition
Accessibility None
Porch Covered, Porch
Parking Type Assigned, Unpaved, On Site
Building
Story 1
Entry Level One
Foundation Block
Sewer Municipal Sewer
Water Municipal Water
New Construction No
Others
Tax ID 8-027 -033
Acceptable Financing Cash, Conventional, FHA, VA Loan
Listing Terms Cash, Conventional, FHA, VA Loan
Special Listing Condition None
Read Less Info
Want to know what your home might be worth? Contact us for a FREE valuation!

Our team is ready to help you sell your home for the highest possible price ASAP

GET MORE INFORMATION

Owner/Broker In Charge | License ID: 267841






