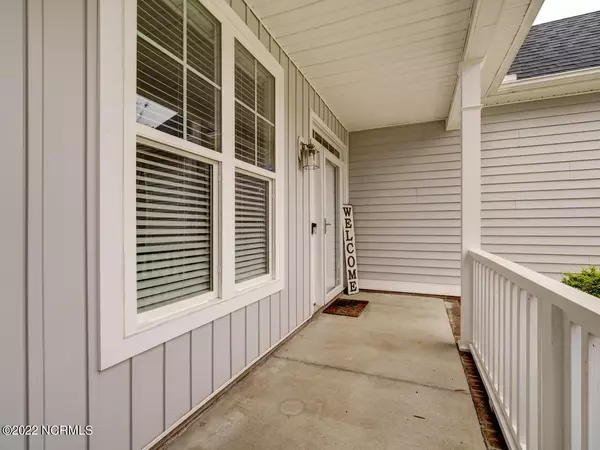$360,000
$360,000
For more information regarding the value of a property, please contact us for a free consultation.
3 Beds
3 Baths
2,364 SqFt
SOLD DATE : 12/05/2022
Key Details
Sold Price $360,000
Property Type Single Family Home
Sub Type Single Family Residence
Listing Status Sold
Purchase Type For Sale
Square Footage 2,364 sqft
Price per Sqft $152
Subdivision Woodridge West
MLS Listing ID 100356280
Sold Date 12/05/22
Style Wood Frame
Bedrooms 3
Full Baths 3
HOA Y/N No
Originating Board North Carolina Regional MLS
Year Built 2015
Annual Tax Amount $2,696
Lot Size 10,454 Sqft
Acres 0.24
Lot Dimensions 80x135x80x136
Property Description
Located in popular Woodridge West, this 3BR/3BA home is just what your family needs! Open floor plan with formal dining room; great room with cathedral ceiling, gas log fireplace and access to the covered back patio; fabulous kitchen with granite counters, tile backsplash, farmhouse-style cabinets, pantry, gas range and breakfast nook with beadboard wainscotting; MSuite features trey ceiling, walk-in closet, dual vanities with granite counters, tiled shower and jetted tub; 2 more bedrooms share a bathroom with tiled walk-in shower; upstairs is the enormous finished bonus room with another full bathroom close by; double attached garage; the vinyl-fenced backyard is perfect for the kids & pets; a covered back porch + a fire-pit area makes for a great spot to entertain! HOMES IN WOODRIDGE WEST don't come on the market often...don't hesitate on this one! Call today and schedule a private showing!
Location
State NC
County Wilson
Community Woodridge West
Zoning SR6
Direction Airport Road to Chelsea Drive, House is on the left.
Rooms
Other Rooms Shed(s)
Interior
Interior Features 1st Floor Master, 9Ft+ Ceilings, Blinds/Shades, Ceiling - Trey, Ceiling - Vaulted, Ceiling Fan(s), Gas Logs, Walk-in Shower, Walk-In Closet
Heating Forced Air
Cooling Heat Pump, Central
Flooring Carpet, Tile
Exterior
Garage Concrete, Paved
Garage Spaces 2.0
Utilities Available Municipal Sewer, Municipal Water
Waterfront No
Roof Type Shingle, Composition
Porch Covered, Patio, Porch
Parking Type Concrete, Paved
Garage Yes
Building
Story 2
New Construction No
Schools
Elementary Schools Jones
Middle Schools Forest Hills
High Schools Hunt High
Others
Tax ID 3703-61-9719.000
Read Less Info
Want to know what your home might be worth? Contact us for a FREE valuation!

Our team is ready to help you sell your home for the highest possible price ASAP

GET MORE INFORMATION

Owner/Broker In Charge | License ID: 267841






