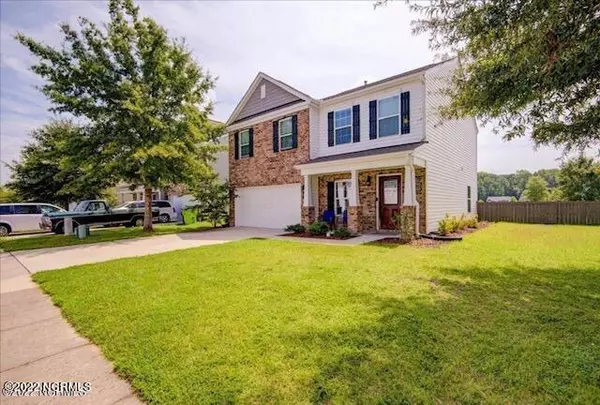$276,500
$277,900
0.5%For more information regarding the value of a property, please contact us for a free consultation.
3 Beds
3 Baths
1,890 SqFt
SOLD DATE : 12/05/2022
Key Details
Sold Price $276,500
Property Type Single Family Home
Sub Type Single Family Residence
Listing Status Sold
Purchase Type For Sale
Square Footage 1,890 sqft
Price per Sqft $146
Subdivision Tyler, Home On The Lake
MLS Listing ID 100349321
Sold Date 12/05/22
Style Wood Frame
Bedrooms 3
Full Baths 2
Half Baths 1
HOA Fees $500
HOA Y/N Yes
Originating Board North Carolina Regional MLS
Year Built 2018
Annual Tax Amount $1,808
Lot Size 6,098 Sqft
Acres 0.14
Lot Dimensions 60 x 100 x 60 x 100
Property Description
Beautiful two story home in desirable Lake Tyler subdivision. A beautiful, gated pool and huge lake welcomes you when you first enter the community with a walking trail for your outdoor enjoyment. This property features an open concept plan on the first floor, large living room with a cozy fireplace in the corner, beautiful kitchen with granite counters, tile backsplash, pantry and generous cabinet space. There is a half bath for your guests on first floor as well. Upstairs you will find a large master bedroom, huge walk in closet, separate shower and soaking tub in master bath. 2 additional bedrooms are a nice size with their own walk in closet, guest bathroom with dual vanity, and laundry room which is convenient next to bedrooms. Enjoy grilling and entertaining guests in your fenced in backyard. Let the kids and pets run and play while you hang out and relax on your patio. 2 car garage for storage/vehicles. Community pool is for homeowners and newly built playground for the kids. Seller will pay up to $7,500 towards closing cost and 1 year home warranty at closing for acceptable offer. Minutes to downtown New Bern, beach, and Cherry Point. Hurry, this home won't last!
Location
State NC
County Craven
Community Tyler, Home On The Lake
Zoning Residential
Direction From Hwy 70, take the Greenville exit towards 43. Drive a couple of miles, go past the Speedway, and turn right into the community. At the stop sign, turn left. Take the first left onto Sophia, and a quick left onto Louisia Mae Way. Home is down on the left.
Rooms
Primary Bedroom Level Non Primary Living Area
Ensuite Laundry Inside
Interior
Interior Features Kitchen Island, Vaulted Ceiling(s), Ceiling Fan(s), Pantry, Walk-in Shower, Walk-In Closet(s)
Laundry Location Inside
Heating Heat Pump, Forced Air, Natural Gas
Cooling Central Air, Zoned
Flooring LVT/LVP, Carpet, Laminate
Window Features Blinds
Appliance Stove/Oven - Electric, Refrigerator, Microwave - Built-In, Dishwasher
Laundry Inside
Exterior
Garage Garage Door Opener, Lighted, On Site
Garage Spaces 2.0
Utilities Available Natural Gas Available
Waterfront No
Roof Type Shingle
Porch Covered, Patio, Porch
Parking Type Garage Door Opener, Lighted, On Site
Building
Story 2
Foundation Slab
Sewer Municipal Sewer
Water Municipal Water
New Construction No
Others
Tax ID 8-223-3 -653
Acceptable Financing Cash, Conventional, FHA, VA Loan
Listing Terms Cash, Conventional, FHA, VA Loan
Special Listing Condition None
Read Less Info
Want to know what your home might be worth? Contact us for a FREE valuation!

Our team is ready to help you sell your home for the highest possible price ASAP

GET MORE INFORMATION

Owner/Broker In Charge | License ID: 267841






