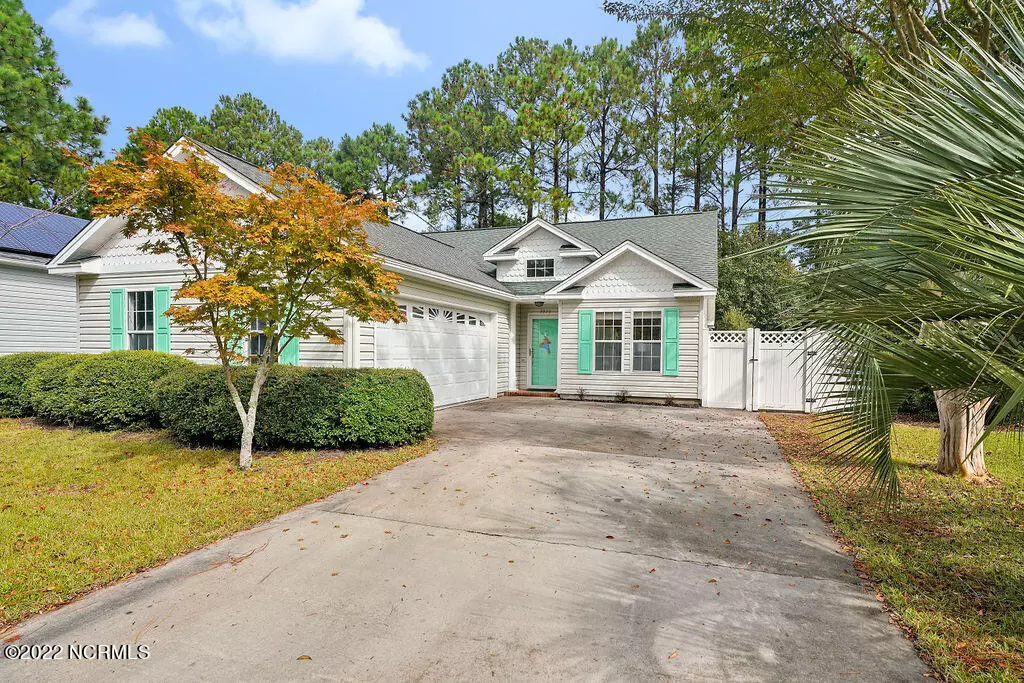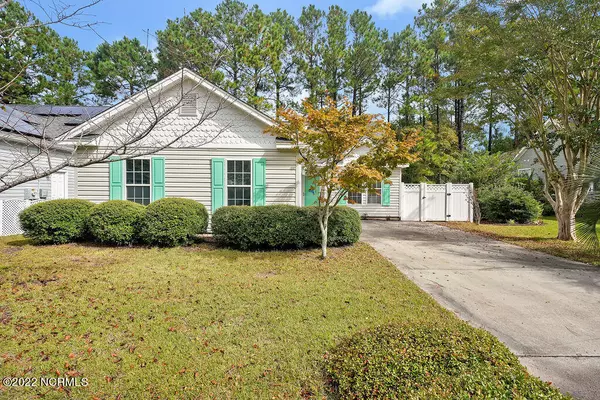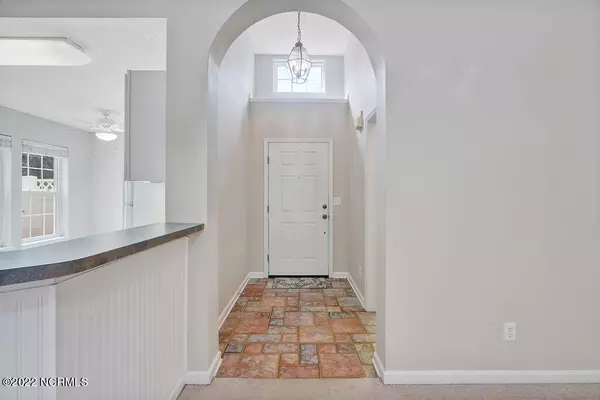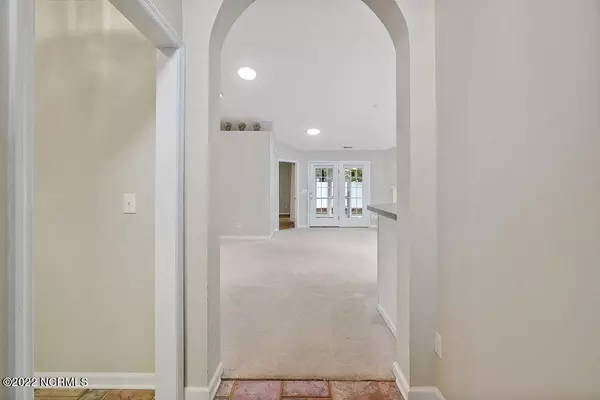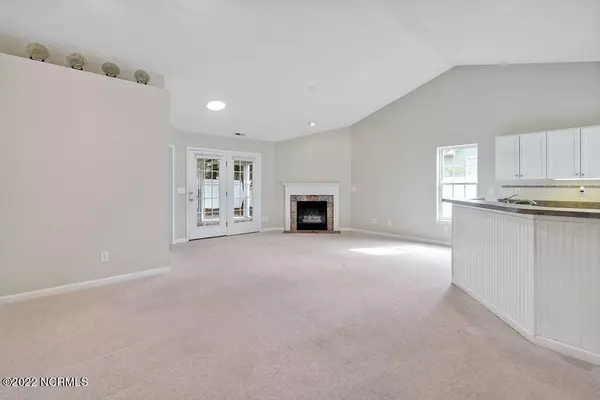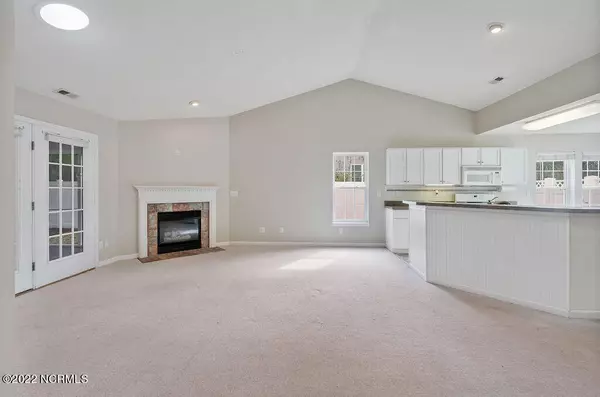$335,000
$339,000
1.2%For more information regarding the value of a property, please contact us for a free consultation.
3 Beds
2 Baths
1,559 SqFt
SOLD DATE : 12/05/2022
Key Details
Sold Price $335,000
Property Type Single Family Home
Sub Type Single Family Residence
Listing Status Sold
Purchase Type For Sale
Square Footage 1,559 sqft
Price per Sqft $214
Subdivision Arbor Creek
MLS Listing ID 100354609
Sold Date 12/05/22
Style Wood Frame
Bedrooms 3
Full Baths 2
HOA Y/N Yes
Originating Board North Carolina Regional MLS
Year Built 1997
Annual Tax Amount $1,115
Lot Size 5,353 Sqft
Acres 0.12
Lot Dimensions 53' x 101 x 53 x 101
Property Description
This cute 3 bedroom, 2 bath cottage was one of the original model homes built in the Pepperberry section of Arbor Creek. This open floor plan flows well and has vaulted ceilings in the main living area, nice size kitchen with breakfast nook, pantry, dining room and fireplace in the great room. The owner's suite has not 1, but 2, large walk in closets, double sink vanity and sliding glass doors that go out to the large, screened in back porch. The owner just installed a new vinyl privacy fence in the backyard, so this could be your own perfect oasis. Arbor Creek neighborhood offers clubhouse, swimming pool, tennis courts, fitness center, community garden and storage facilities. With it's close proximity to downtown Southport, one can enjoy fine dining, shopping or stroll the waterfront and watch the ships go by. If you are looking for some sun and sand, the Oak Island beaches are just minutes away. So what are you waiting for? Come and see this charming home and start enjoying your life on the coast!
Location
State NC
County Brunswick
Community Arbor Creek
Zoning Residential
Direction From Southport Supply road, turn onto Arbor Creek drive, turn left onto the 1st Pepperberry lane and home is on the left. #3920.
Location Details Mainland
Rooms
Other Rooms Tennis Court(s)
Primary Bedroom Level Primary Living Area
Interior
Interior Features 1st Floor Master, Ceiling - Vaulted, Ceiling Fan(s), Gas Logs, Pantry, Smoke Detectors, Walk-in Shower, Walk-In Closet
Heating Fireplace(s), Heat Pump
Cooling Heat Pump, Central
Flooring Carpet, Laminate, Tile
Appliance Cooktop - Gas, Dishwasher, Disposal, Dryer, Microwave - Built-In, Refrigerator, Stove/Oven - Gas, Washer, None
Exterior
Parking Features Paved
Garage Spaces 2.0
Utilities Available Municipal Sewer, Municipal Water
Roof Type Composition
Porch Patio, Porch, Screened
Garage Yes
Building
Story 1
Entry Level One
New Construction No
Schools
Elementary Schools Virginia Williamson
Middle Schools South Brunswick
High Schools South Brunswick
Others
Tax ID 220ca005
Read Less Info
Want to know what your home might be worth? Contact us for a FREE valuation!

Our team is ready to help you sell your home for the highest possible price ASAP

GET MORE INFORMATION
Owner/Broker In Charge | License ID: 267841

