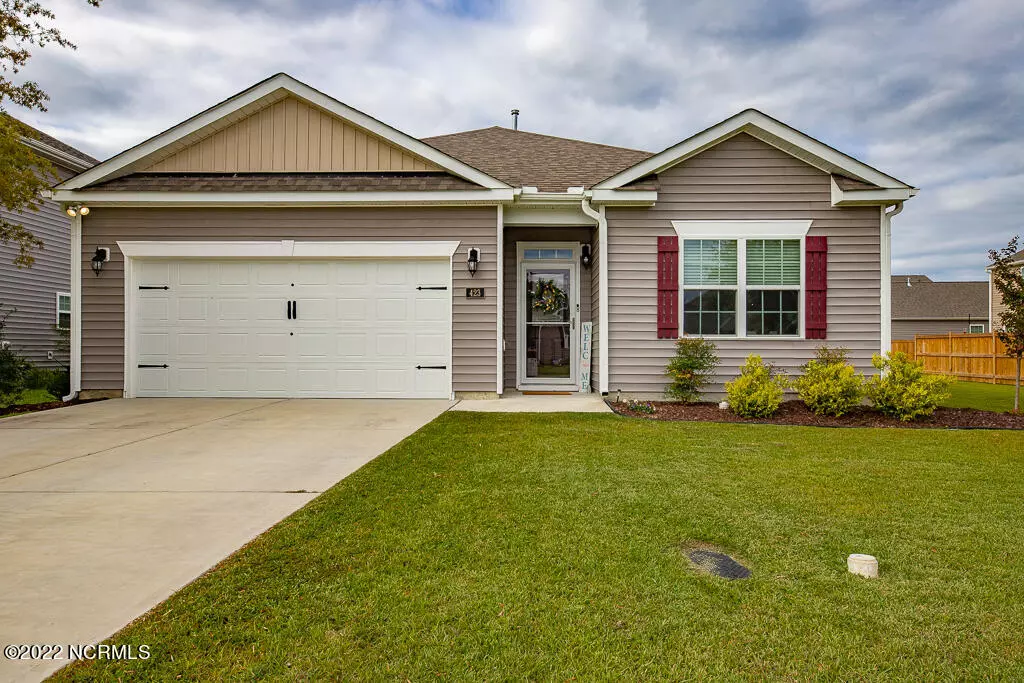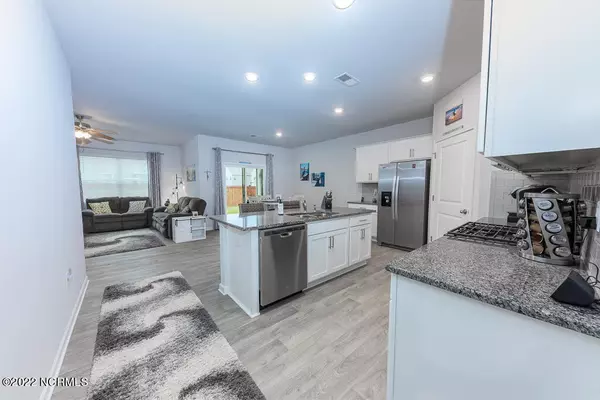$300,000
$305,000
1.6%For more information regarding the value of a property, please contact us for a free consultation.
4 Beds
2 Baths
1,764 SqFt
SOLD DATE : 12/05/2022
Key Details
Sold Price $300,000
Property Type Single Family Home
Sub Type Single Family Residence
Listing Status Sold
Purchase Type For Sale
Square Footage 1,764 sqft
Price per Sqft $170
Subdivision Tyler, Home On The Lake
MLS Listing ID 100351987
Sold Date 12/05/22
Style Wood Frame
Bedrooms 4
Full Baths 2
HOA Y/N Yes
Originating Board North Carolina Regional MLS
Year Built 2020
Lot Size 7,405 Sqft
Acres 0.17
Lot Dimensions IRR
Property Description
Located in Tyler, Home on the Lake this 4 bedroom 2 bathroom home is move in ready and waiting for you. Entering the home you are greeted with LVP flooring, gas fireplace and an open floorplan. In the kitchen you will have plenty of space to prep your favorite meals on the beautiful granite counter tops, also featuring soft close cabinets, pantry and all stainless appliances. The principle suite features vaulted ceilings, ceiling fan, double vanity, double walk in closets and walk in shower. The 3 additional bedrooms ensures you have plenty of space for guest, a craft room and home office. Venture to the screened patio where you can enjoy your morning coffee and a weekend cookout with loved ones. The home is equipped with a smart home security system that controls lights, thermostat, video doorbell and is capable of full home monitoring. Located just minutes to local restaurants, shopping and Historic Downtown New Bern. Only a short drive to MCAS Cherry Point and North Carolina's Crystal Coast beaches. Call us today for your private showing!
Location
State NC
County Craven
Community Tyler, Home On The Lake
Zoning Residential
Direction Take HWY 70 W to Exit 411 turn right on NC-43 continue straight to Washington Post Rd, turn right onto Olivia Rd then left on Lake Tyler Dr left onto Sofia St, second road on right is Frida Rd, Home will be on your left.
Rooms
Basement None
Primary Bedroom Level Primary Living Area
Interior
Interior Features 9Ft+ Ceilings, Ceiling - Vaulted, Ceiling Fan(s), Gas Logs, Pantry, Walk-in Shower, Walk-In Closet
Heating Gas Pack
Cooling Central
Flooring LVT/LVP, Carpet
Appliance Dishwasher, Microwave - Built-In, Stove/Oven - Gas, None
Exterior
Garage Off Street, On Site, Paved
Garage Spaces 2.0
Utilities Available Municipal Sewer, Municipal Water
Waterfront No
Waterfront Description None
Roof Type Shingle
Accessibility None
Porch Patio, Porch, Screened
Parking Type Off Street, On Site, Paved
Garage Yes
Building
Lot Description Open
Story 1
New Construction No
Schools
Elementary Schools Oaks Road
Middle Schools West Craven
High Schools West Craven
Others
Tax ID 8-223-3 -839
Read Less Info
Want to know what your home might be worth? Contact us for a FREE valuation!

Our team is ready to help you sell your home for the highest possible price ASAP

GET MORE INFORMATION

Owner/Broker In Charge | License ID: 267841






