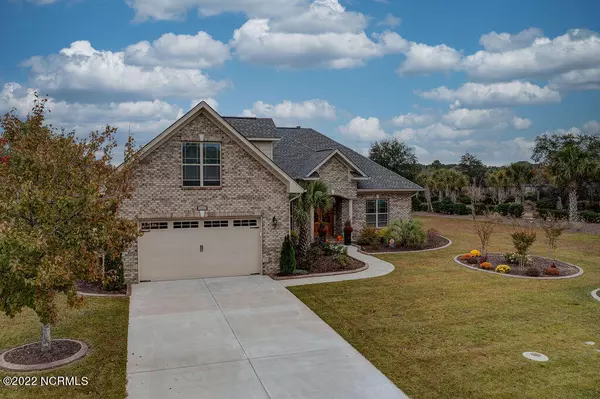$615,000
$615,000
For more information regarding the value of a property, please contact us for a free consultation.
4 Beds
3 Baths
2,587 SqFt
SOLD DATE : 12/13/2022
Key Details
Sold Price $615,000
Property Type Single Family Home
Sub Type Single Family Residence
Listing Status Sold
Purchase Type For Sale
Square Footage 2,587 sqft
Price per Sqft $237
Subdivision Waterford Of The Carolinas
MLS Listing ID 100354533
Sold Date 12/13/22
Style Brick/Stone
Bedrooms 4
Full Baths 3
HOA Y/N Yes
Originating Board North Carolina Regional MLS
Year Built 2021
Annual Tax Amount $3,290
Lot Size 0.480 Acres
Acres 0.48
Lot Dimensions 102 x 152 x 139 x 125 x 44
Property Description
Beautiful home that is LIKE NEW! This 4 bedroom and 3 bathroom home was built in 2021! Located in the serene community of Waterford of the Carolinas, you can enjoy the canal that runs in your backyard from the comfort of your EZ Breeze patio. Wide plank wood flooring runs throughout the home to easily match any décor. This home has a beautiful kitchen complete with a natural gas 5 burner stove, all stainless steel appliances, and a granite island with waterfall edges. Large walk in closet in the primary suite that leads into the primary bathroom that has a tiled shower and large soaking tub. You can enjoy the winter months in your living room by sitting around the natural gas fireplace. Whole house generator was installed for peace of mind when storms roll in. Also added was a solar fan in the attic to keep it cool in the summer months. This home has it all! Schedule your showing and don't miss out on this wonderful home!
Location
State NC
County Brunswick
Community Waterford Of The Carolinas
Zoning R-15
Direction Take Hwy 17 to Waterford. Follow Olde Waterford Way to Palm Ridge. At first stop sign, turn right on Woodwind to traffic circle. Follow the circle around to the last right onto River Bay Ct. The home
Rooms
Other Rooms Tennis Court(s)
Basement None
Primary Bedroom Level Primary Living Area
Interior
Interior Features Kitchen Island, 1st Floor Master, 9Ft+ Ceilings, Ceiling Fan(s), Pantry, Walk-in Shower, Walk-In Closet
Heating None, Heat Pump
Cooling Central
Appliance Cooktop - Gas, Dishwasher, Double Oven, Microwave - Built-In, Stove/Oven - Gas, Vent Hood
Exterior
Garage Paved
Garage Spaces 2.0
Utilities Available Municipal Sewer, Municipal Water
Waterfront No
Waterfront Description Canal View, Water View, None
Roof Type Architectural Shingle
Accessibility None
Porch Patio, Screened
Garage Yes
Building
Story 2
New Construction No
Schools
Elementary Schools Belville
Middle Schools Leland
High Schools North Brunswick
Others
Tax ID 037lc030
Read Less Info
Want to know what your home might be worth? Contact us for a FREE valuation!

Our team is ready to help you sell your home for the highest possible price ASAP

GET MORE INFORMATION

Owner/Broker In Charge | License ID: 267841






