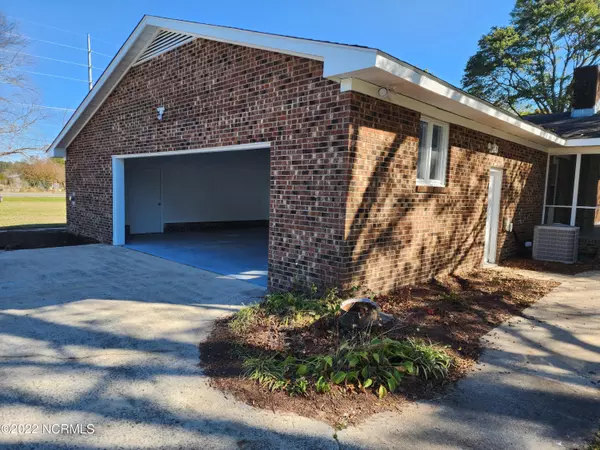$270,100
$265,900
1.6%For more information regarding the value of a property, please contact us for a free consultation.
3 Beds
3 Baths
1,750 SqFt
SOLD DATE : 12/15/2022
Key Details
Sold Price $270,100
Property Type Single Family Home
Sub Type Single Family Residence
Listing Status Sold
Purchase Type For Sale
Square Footage 1,750 sqft
Price per Sqft $154
Subdivision Country
MLS Listing ID 100325915
Sold Date 12/15/22
Style Wood Frame
Bedrooms 3
Full Baths 2
Half Baths 1
HOA Y/N No
Originating Board North Carolina Regional MLS
Year Built 1975
Annual Tax Amount $1,325
Lot Size 0.800 Acres
Acres 0.8
Lot Dimensions 150' x 175' x 178' x 274' (approximately)
Property Description
Completely remodeled and updated three bedroom, two and one-half bathroom, 1,750 heated square feet one story brick ranch with two car garage and huge 25' x 14' screen porch. Located in Wintergreen, Hope and DH Conley school district on a .80 acre lot. Spacious family with masonry fireplace, dining or living room with beautiful bay window maximizing the light within the space. Interior; new flooring with carpet and LVP, all walls, trim, doors painted, new kitchen cabinet doors and new bathroom cabinets, replaced all countertops with solid surface, new wall oven, stove top, dishwasher and vented hood, new sinks and sink fixtures, new toilets, new mirrors and new bathroom hardware. Replaced all light fixtures, ceiling fans and electrical outlets and switch covers. Replaced 13 primary windows, new vinyl boxing and facia, new front steps and replaced all cast iron plumbing. Call and make an appointment to see this beautiful, remodeled home.
Location
State NC
County Pitt
Community Country
Zoning RA-20
Direction 1/4 mile past Bells Fork on Charles Blvd., home will be on your right headed South.
Rooms
Basement Crawl Space, None
Primary Bedroom Level Primary Living Area
Ensuite Laundry Laundry Closet, In Hall
Interior
Interior Features Master Downstairs, Central Vacuum, Pantry, Eat-in Kitchen
Laundry Location Laundry Closet,In Hall
Heating Heat Pump, Forced Air, Natural Gas
Cooling Central Air
Flooring Tile, Vinyl
Appliance Vent Hood, Stove/Oven - Electric, Dishwasher, Cooktop - Electric
Laundry Laundry Closet, In Hall
Exterior
Exterior Feature None
Garage Concrete, On Site, Tandem
Garage Spaces 2.0
Pool None
Utilities Available Community Water
Waterfront No
Waterfront Description None
Roof Type Composition
Accessibility None
Porch Covered, Porch, Screened
Parking Type Concrete, On Site, Tandem
Building
Story 1
Sewer Septic On Site
Structure Type None
New Construction No
Others
Tax ID 019622
Acceptable Financing Cash, Conventional
Listing Terms Cash, Conventional
Special Listing Condition None
Read Less Info
Want to know what your home might be worth? Contact us for a FREE valuation!

Our team is ready to help you sell your home for the highest possible price ASAP

GET MORE INFORMATION

Owner/Broker In Charge | License ID: 267841






