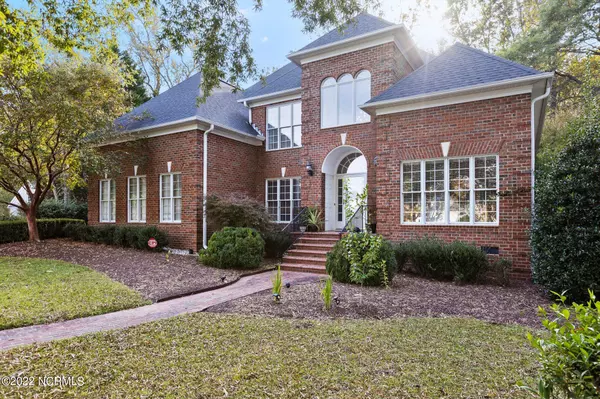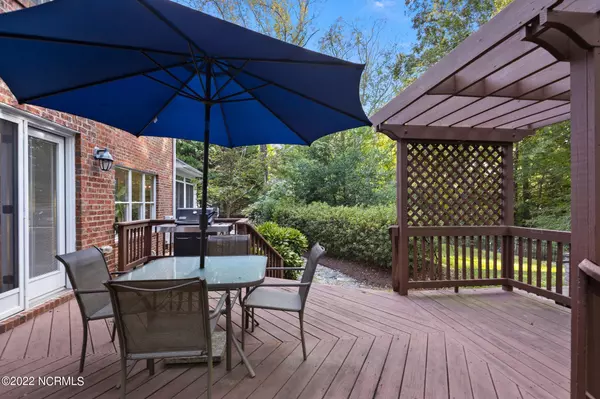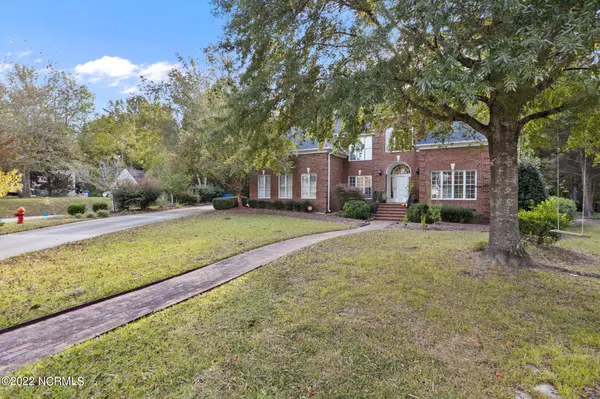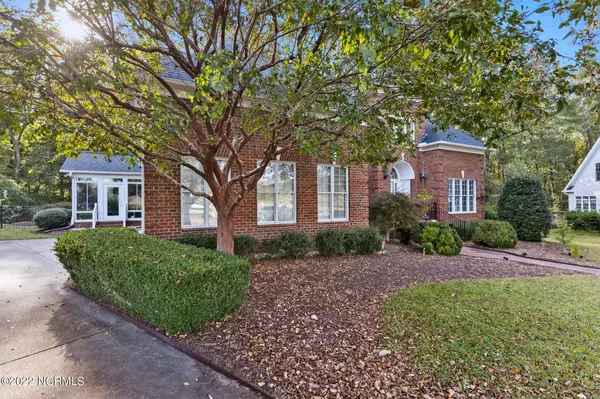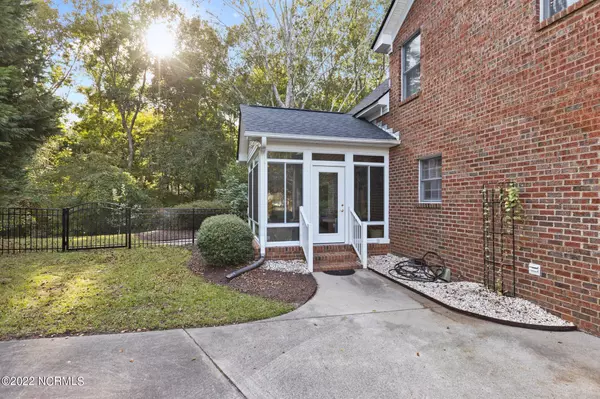$580,000
$590,000
1.7%For more information regarding the value of a property, please contact us for a free consultation.
4 Beds
4 Baths
3,371 SqFt
SOLD DATE : 12/22/2022
Key Details
Sold Price $580,000
Property Type Single Family Home
Sub Type Single Family Residence
Listing Status Sold
Purchase Type For Sale
Square Footage 3,371 sqft
Price per Sqft $172
Subdivision Ironwood
MLS Listing ID 100353502
Sold Date 12/22/22
Style Wood Frame
Bedrooms 4
Full Baths 3
Half Baths 1
HOA Fees $400
HOA Y/N Yes
Originating Board North Carolina Regional MLS
Year Built 1999
Annual Tax Amount $4,592
Lot Size 0.900 Acres
Acres 0.9
Lot Dimensions .9
Property Description
Beautiful Ironwood home nestled on private cul-de-sac lot surrounded by mature trees and landscaping. This 4-bedroom home offers a functional floorplan, with a stunning backyard perfect for entertaining. First floor offers hardwoods throughout, dedicated office, formal dining room, and downstairs Primary Suite. Eat-in kitchen boasts large granite peninsula perfect for gathering around, along with a gas fireplace that is shared with informal living room. Upstairs includes 3 bedrooms, all with attached bathroom access, and spacious bonus. Enclosed sunroom with AC unit offers relaxing views of private fenced in backyard that includes deck, pergola, and custom patio with built in firepit. New roof 2022.
Location
State NC
County Pitt
Community Ironwood
Zoning R40
Direction From Hwy 43 N, turn into Ironwood on Gold Club Wynd, left on Oaksong, left on Woodspring. Home at end of street in cul-de-sac.
Rooms
Basement Crawl Space
Primary Bedroom Level Primary Living Area
Ensuite Laundry Inside
Interior
Interior Features Foyer, Solid Surface, Whirlpool, Master Downstairs, 9Ft+ Ceilings, Vaulted Ceiling(s), Ceiling Fan(s), Walk-in Shower, Walk-In Closet(s)
Laundry Location Inside
Heating Gas Pack, Electric, Heat Pump, Natural Gas
Cooling Central Air
Flooring Carpet, Tile, Wood
Fireplaces Type Gas Log
Fireplace Yes
Window Features Thermal Windows
Laundry Inside
Exterior
Garage Off Street, Paved
Garage Spaces 2.0
Waterfront No
Roof Type Shingle
Porch Deck, Patio
Parking Type Off Street, Paved
Building
Lot Description Cul-de-Sac Lot
Story 2
Sewer Municipal Sewer
Water Municipal Water
New Construction No
Schools
Elementary Schools Falkland
Middle Schools Farmville
High Schools Farmville Central
Others
Tax ID 055924
Acceptable Financing Cash, Conventional, FHA, VA Loan
Listing Terms Cash, Conventional, FHA, VA Loan
Special Listing Condition None
Read Less Info
Want to know what your home might be worth? Contact us for a FREE valuation!

Our team is ready to help you sell your home for the highest possible price ASAP

GET MORE INFORMATION

Owner/Broker In Charge | License ID: 267841


