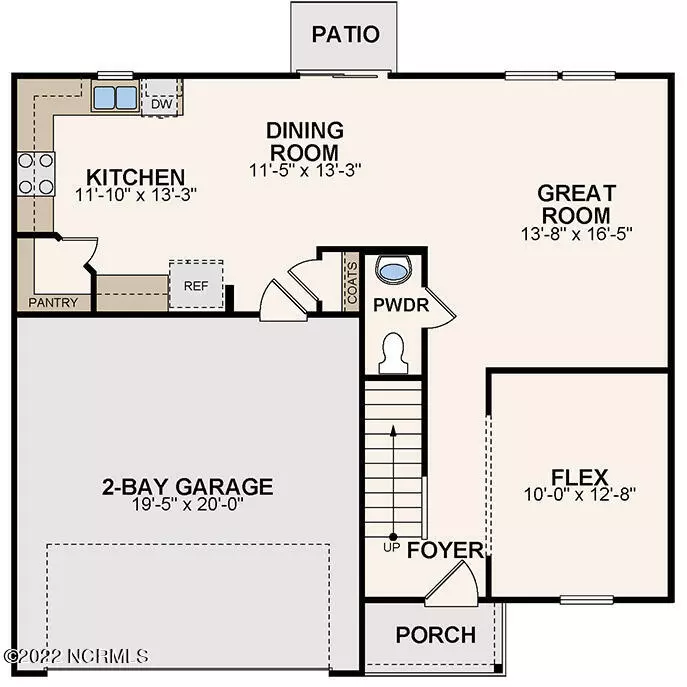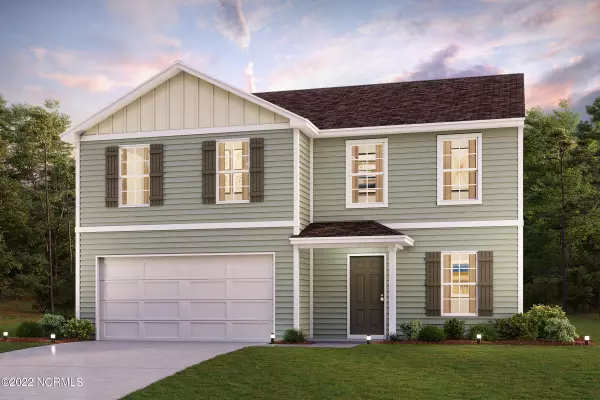$274,990
$274,990
For more information regarding the value of a property, please contact us for a free consultation.
4 Beds
3 Baths
2,014 SqFt
SOLD DATE : 12/27/2022
Key Details
Sold Price $274,990
Property Type Single Family Home
Sub Type Single Family Residence
Listing Status Sold
Purchase Type For Sale
Square Footage 2,014 sqft
Price per Sqft $136
Subdivision Harbor Bay
MLS Listing ID 100316192
Sold Date 12/27/22
Bedrooms 4
Full Baths 2
Half Baths 1
Originating Board North Carolina Regional MLS
Year Built 2022
Annual Tax Amount $81
Lot Size 0.307 Acres
Acres 0.31
Lot Dimensions 62x219
Property Description
Come check out this BEAUTIFUL NEW 2 Story Home in the Harbor Bay Community! The desirable Essex Plan boasts an open design encompassing the Living, Dining, and Kitchen spaces. The Kitchen features gorgeous cabinets, granite countertops, and Stainless-Steel Steel Appliances (Includes Range with a Microwave hood and Dishwasher). On the 1st floor, there is a flex room and a half bathroom. All other bedrooms, including the primary suite, are on the 2nd floor. The primary suite has a private bath with dual vanity sinks and a walk-in closet. The other three bedrooms contain a walk- closet and share a secondary full-sized bath. This desirable plan also comes complete with an additional loft space and a Walk-in Laundry room is on the 2nd floor.
Location
State NC
County Brunswick
Community Harbor Bay
Zoning r60
Direction Off of Highway 17 turn east onto Mt. Pisgah road, follow for 4.2 miles. Once you get to Oxpen Road take a right for 1.3 miles then turn left onto Harbor Cove SW.
Rooms
Primary Bedroom Level Non Primary Living Area
Interior
Interior Features Pantry, Walk-In Closet(s)
Heating None, Electric, Forced Air
Cooling See Remarks, Central Air
Flooring Carpet, Vinyl
Fireplaces Type None
Fireplace No
Laundry Inside
Exterior
Exterior Feature Thermal Doors, Thermal Windows
Garage Paved
Garage Spaces 2.0
Waterfront No
Roof Type Shingle
Porch None
Garage Yes
Building
Story 2
Foundation Slab
Sewer Septic On Site
Water Municipal Water
Structure Type Thermal Doors, Thermal Windows
New Construction Yes
Schools
Elementary Schools Supply
Middle Schools Cedar Grove
High Schools West Brunswick
Others
Tax ID 231ba048
Acceptable Financing Cash, Conventional, FHA, VA Loan
Listing Terms Cash, Conventional, FHA, VA Loan
Special Listing Condition None
Read Less Info
Want to know what your home might be worth? Contact us for a FREE valuation!

Our team is ready to help you sell your home for the highest possible price ASAP

GET MORE INFORMATION

Owner/Broker In Charge | License ID: 267841



