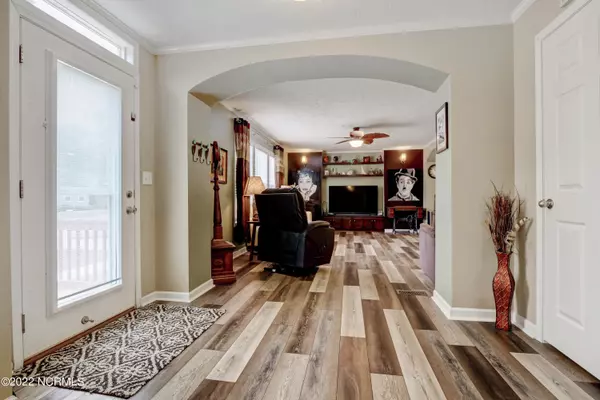$253,000
$253,000
For more information regarding the value of a property, please contact us for a free consultation.
3 Beds
2 Baths
1,820 SqFt
SOLD DATE : 12/29/2022
Key Details
Sold Price $253,000
Property Type Manufactured Home
Sub Type Manufactured Home
Listing Status Sold
Purchase Type For Sale
Square Footage 1,820 sqft
Price per Sqft $139
Subdivision Turnstone Plantation
MLS Listing ID 100358925
Sold Date 12/29/22
Style Wood Frame
Bedrooms 3
Full Baths 2
HOA Y/N No
Originating Board North Carolina Regional MLS
Year Built 2015
Annual Tax Amount $1,225
Lot Size 0.400 Acres
Acres 0.4
Lot Dimensions irregular
Property Description
The Wall Street model features wide, wide open space. There is a brick porch on front of home and a sidewalk leading from driveway. As you enter the front door, turn left and go to the Family Room, Kitchen, combination Dining Room and thru a door to the Utility/Laundry/Mud room which exits to the back yard. From the front foyer area, turn right into the Living Room which is adjacent to the main bedroom with an amazing bathroom- Walk in tub included.. You won't believe it! Bedroom two and three share a full bath. This home features Flat 8 ft. ceilings and crown molding with a huge Kitchen Island and has two windows over the double sink.
Roof NEW in 2022/ NEW LVP flooring in common area installed in 2022. House has 2''verticals on all windows.
Backyard does not disappoint with it's 10 X 16 wooden shed that has double doors.
Large cement pad extends past the driveway giving space for at least two cars.
Easy access to Wilmington and Jacksonville as well as area beaches on Topsail Island. All on a quiet cul de sac.
Location
State NC
County Pender
Community Turnstone Plantation
Zoning residential
Direction Go 117 to Rocky Point and turn off at Pauls'Place- onto Hwy 133. Left onto Carver's Ct and then right onto Dreyon Hall Ct. House near end of culde sac on the right.
Rooms
Other Rooms Shed(s)
Basement Crawl Space, None
Primary Bedroom Level Primary Living Area
Ensuite Laundry Hookup - Dryer, Washer Hookup, Inside
Interior
Interior Features Foyer, Solid Surface, Kitchen Island, Master Downstairs, Ceiling Fan(s), Walk-in Shower, Walk-In Closet(s)
Laundry Location Hookup - Dryer,Washer Hookup,Inside
Heating Heat Pump, Electric
Cooling Central Air
Flooring LVT/LVP
Fireplaces Type None
Fireplace No
Window Features Storm Window(s),Blinds
Appliance Wall Oven, Vent Hood, Stove/Oven - Electric, Self Cleaning Oven, Dishwasher
Laundry Hookup - Dryer, Washer Hookup, Inside
Exterior
Garage Concrete, On Site, Paved
Pool None
Waterfront No
Waterfront Description None
Roof Type Shingle
Accessibility Accessible Full Bath
Porch Open, Deck, Porch
Parking Type Concrete, On Site, Paved
Building
Lot Description Cul-de-Sac Lot, Dead End
Story 1
Foundation Permanent
Sewer Septic On Site
Water Municipal Water
New Construction No
Others
Tax ID 3223-56-8545-0000
Acceptable Financing Cash, Conventional, FHA, VA Loan
Listing Terms Cash, Conventional, FHA, VA Loan
Special Listing Condition None
Read Less Info
Want to know what your home might be worth? Contact us for a FREE valuation!

Our team is ready to help you sell your home for the highest possible price ASAP

GET MORE INFORMATION

Owner/Broker In Charge | License ID: 267841






