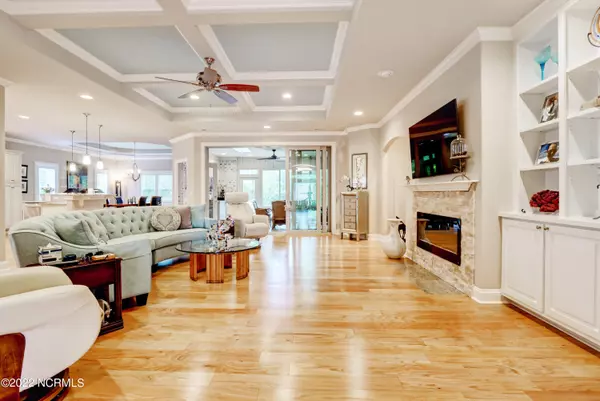$675,000
$675,000
For more information regarding the value of a property, please contact us for a free consultation.
3 Beds
4 Baths
3,215 SqFt
SOLD DATE : 12/30/2022
Key Details
Sold Price $675,000
Property Type Single Family Home
Sub Type Single Family Residence
Listing Status Sold
Purchase Type For Sale
Square Footage 3,215 sqft
Price per Sqft $209
Subdivision Village At Motts Landing
MLS Listing ID 100358710
Sold Date 12/30/22
Style Wood Frame
Bedrooms 3
Full Baths 3
Half Baths 1
HOA Y/N Yes
Year Built 2013
Annual Tax Amount $2,657
Lot Size 9,540 Sqft
Acres 0.22
Lot Dimensions 64x143x67x145
Property Sub-Type Single Family Residence
Source North Carolina Regional MLS
Property Description
Beautiful 3 bedroom, 3 1/2 bath brick home in the wonderful amenity rich community of Village of Motts Landing. This special home has been meticulously maintained and includes open floor plan, tray ceilings, beautiful crown molding, plantation shutters throughout, large kitchen, gas cooktop, large laundry room with storage and built in bookcases that surround fireplace. Enjoy year round comfort in the heated/cooled sunroom which has a built in grill, sink, and mini frig that is perfect for entertaining. Oversized garage with epoxy floor has a spacious floored attic and a climate controlled storage space. All refrigerators and washer and dryer convey with home. This wonderful home is located in gated part of community where gates close at night.Schedule your showing today so you don't miss out on this fabulous home!
Location
State NC
County New Hanover
Community Village At Motts Landing
Zoning R-15
Direction Heading S on Carolina Beach Road, take right on Sanders Drive. After about half a mile, turn right onto Motts Village Road and in about a mile house will be on your right just after the black gate.
Location Details Mainland
Rooms
Other Rooms Tennis Court(s)
Basement None
Primary Bedroom Level Primary Living Area
Interior
Interior Features Foyer, Bookcases, 1st Floor Master, 9Ft+ Ceilings, Ceiling - Trey, Ceiling - Vaulted, Ceiling Fan(s), Smoke Detectors, Walk-in Shower, Walk-In Closet
Heating Heat Pump
Cooling Central
Flooring LVT/LVP, Tile
Appliance Wall Oven, Bar Refrigerator, Cooktop - Gas, Dishwasher, Disposal, Downdraft, Dryer, Ice Maker, Microwave - Built-In, Refrigerator, Stove/Oven - Electric, Vent Hood, Washer
Exterior
Parking Features Concrete
Garage Spaces 2.0
Utilities Available Municipal Sewer, Municipal Water
Amenities Available Maint - Grounds, Maint - Comm Areas, Clubhouse, Fitness Center, Street Lights, Pickleball
Roof Type Shingle
Porch Covered, Patio, Porch
Garage Yes
Building
Lot Description Interior Lot
Story 1
Entry Level One
New Construction No
Schools
Elementary Schools Bellamy
Middle Schools Myrtle Grove
High Schools Ashley
Others
Tax ID R07500-004-141-000
Read Less Info
Want to know what your home might be worth? Contact us for a FREE valuation!

Our team is ready to help you sell your home for the highest possible price ASAP

GET MORE INFORMATION
Owner/Broker In Charge | License ID: 267841






