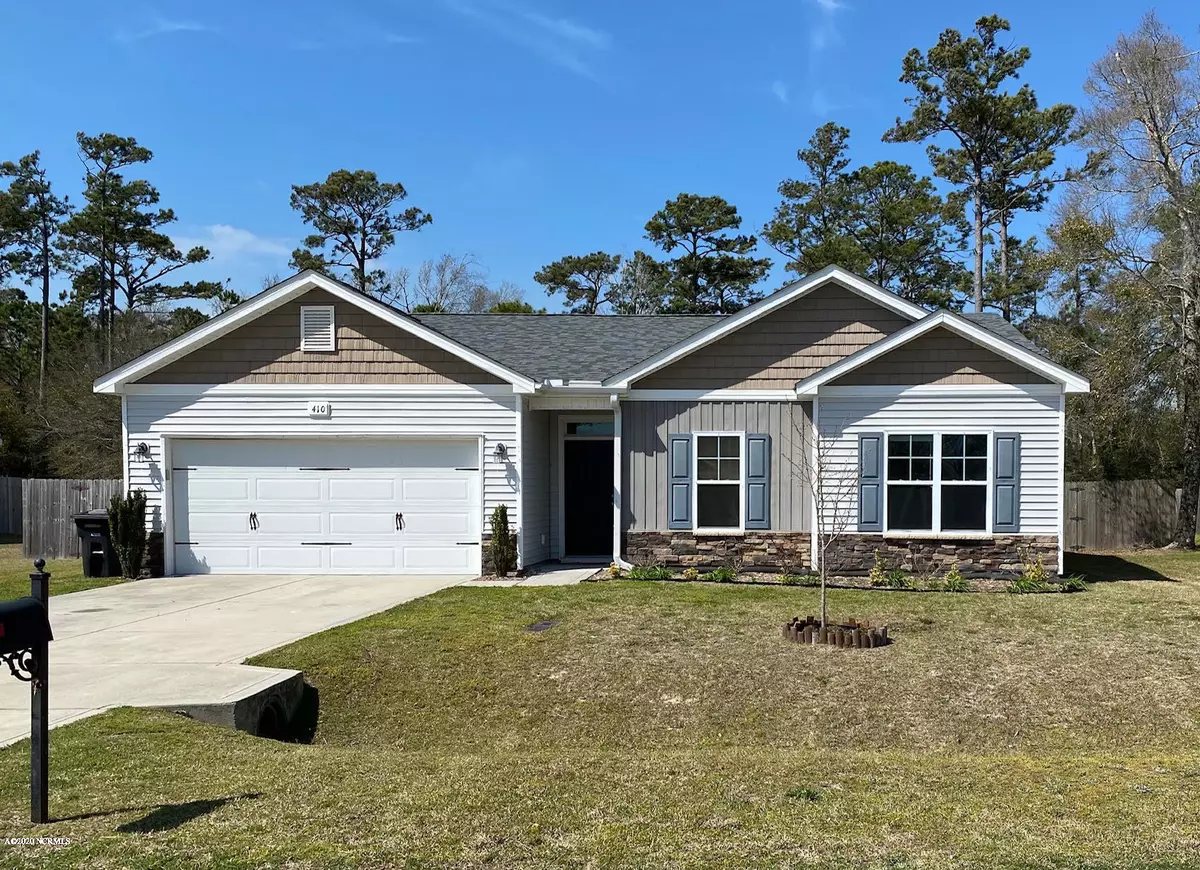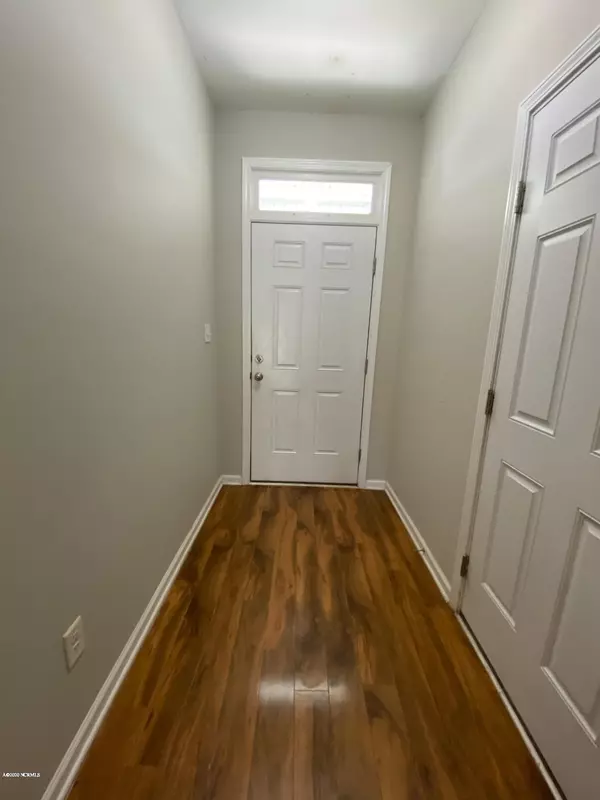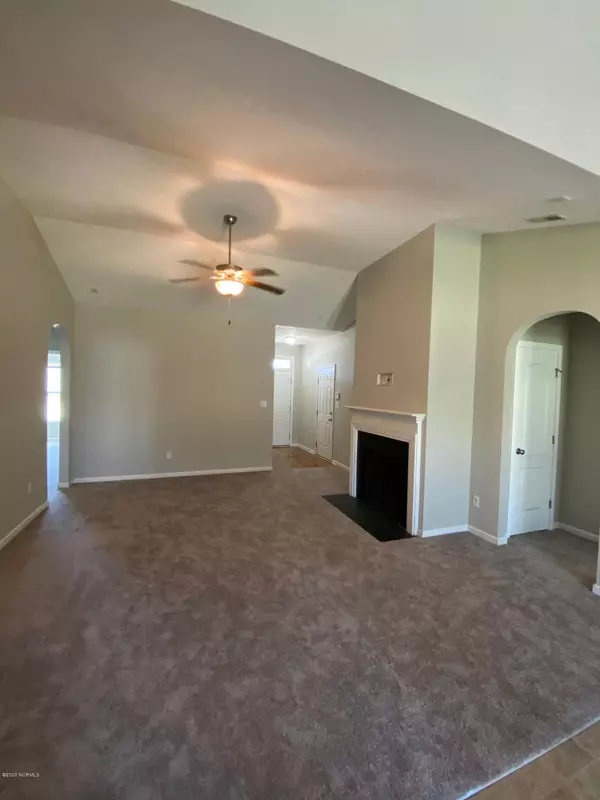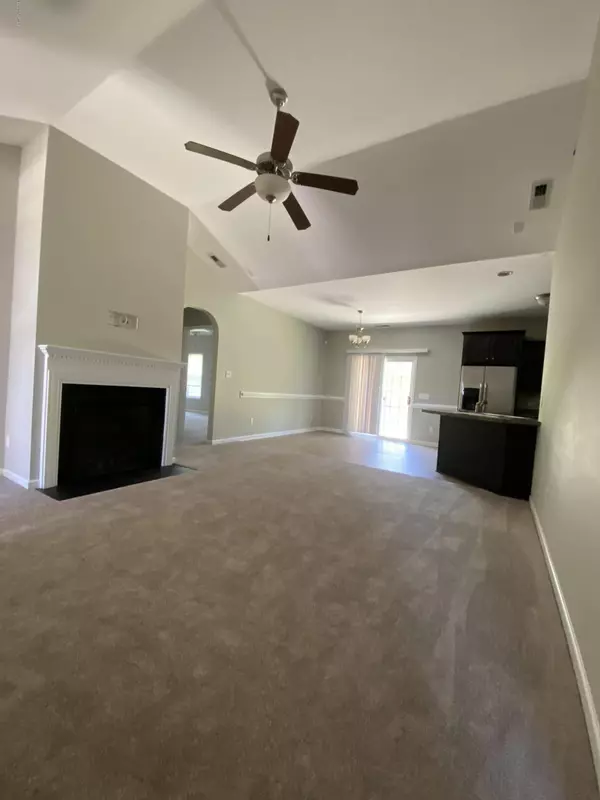$183,000
$183,000
For more information regarding the value of a property, please contact us for a free consultation.
4 Beds
2 Baths
1,529 SqFt
SOLD DATE : 06/11/2020
Key Details
Sold Price $183,000
Property Type Single Family Home
Sub Type Single Family Residence
Listing Status Sold
Purchase Type For Sale
Square Footage 1,529 sqft
Price per Sqft $119
Subdivision Vista Cay Village
MLS Listing ID 100210375
Sold Date 06/11/20
Style Wood Frame
Bedrooms 4
Full Baths 2
HOA Fees $200
HOA Y/N Yes
Originating Board North Carolina Regional MLS
Year Built 2011
Lot Size 0.370 Acres
Acres 0.37
Lot Dimensions 95.43 x 173.18 x 95 x 164.15
Property Description
Welcome to the secluded neighborhood of Vista Cay Village! Enjoy the cool breezes coming in off the intracoastal waterway this summer at this cute 4 bedroom, 2 bath home. Just minutes from NC-172 gate to Lejeune which puts you on mainside Lejeune in minutes, or Sneads Ferry in 15 minutes! Offering a split floor plan, this home has very functional and open space. The kitchen features stainless appliances and tile back splash. The master bedroom features a great walk in closet and nice en suite bathroom with a soaking tub, double bowl sinks, and separate stall shower. Most of the house has been freshly painted a neutral gray, and new carpet was just installed throughout the home. Fenced backyard offers plenty of room to play or garden - garden beds already exist with strawberries, lettuce, and cabbage! Backs to trees! Brand new roof in 2019! Buyer can also pick their new kitchen flooring!
Location
State NC
County Onslow
Community Vista Cay Village
Zoning RA
Direction NC-24 E towards Morehead City/New Bern, turn right onto NC-172E. Turn left onto Starling Rd, Right onto Sand Ridge Rd, Right onto Old Sand Ridge Rd, Right onto Bear Creek Rd, Left onto Vista Cay Dr, Right onto Peppermint Dr, property on the right. Sign in yard.
Location Details Mainland
Rooms
Basement None
Primary Bedroom Level Primary Living Area
Interior
Interior Features Master Downstairs, Vaulted Ceiling(s), Ceiling Fan(s), Pantry, Walk-In Closet(s)
Heating Heat Pump
Cooling Central Air
Flooring Carpet, Vinyl
Window Features Blinds
Appliance Stove/Oven - Electric, Refrigerator, Microwave - Built-In, Dishwasher
Laundry In Kitchen, Inside
Exterior
Exterior Feature None
Garage Off Street, Paved
Garage Spaces 2.0
Pool None
Utilities Available Community Water
Waterfront Description None
Roof Type Architectural Shingle
Porch Patio
Building
Story 1
Entry Level One
Foundation Slab
Sewer Septic On Site
Structure Type None
New Construction No
Others
Tax ID 1316a-105
Acceptable Financing Cash, Conventional, FHA, USDA Loan, VA Loan
Listing Terms Cash, Conventional, FHA, USDA Loan, VA Loan
Special Listing Condition None
Read Less Info
Want to know what your home might be worth? Contact us for a FREE valuation!

Our team is ready to help you sell your home for the highest possible price ASAP

GET MORE INFORMATION

Owner/Broker In Charge | License ID: 267841






