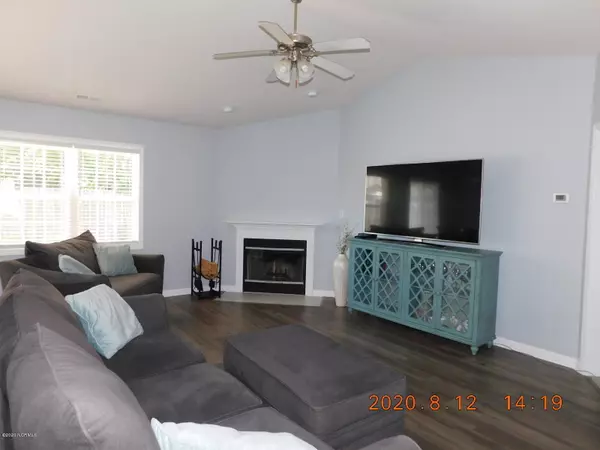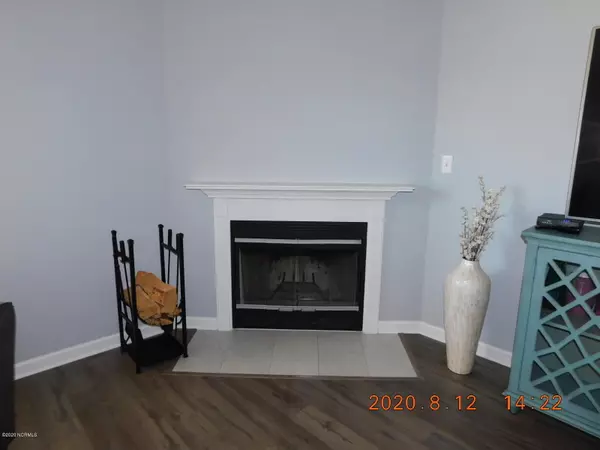$165,000
$165,000
For more information regarding the value of a property, please contact us for a free consultation.
3 Beds
2 Baths
1,252 SqFt
SOLD DATE : 09/25/2020
Key Details
Sold Price $165,000
Property Type Single Family Home
Sub Type Single Family Residence
Listing Status Sold
Purchase Type For Sale
Square Footage 1,252 sqft
Price per Sqft $131
Subdivision Foxlair
MLS Listing ID 100231351
Sold Date 09/25/20
Style Wood Frame
Bedrooms 3
Full Baths 2
HOA Y/N No
Originating Board North Carolina Regional MLS
Year Built 2005
Lot Size 0.280 Acres
Acres 0.28
Lot Dimensions Irregular
Property Description
You don't need to be Indiana Jones to find this ''JEWEL'' because it's right here! This charming three bedroom 2 bath split floor plan home on the end of a cul-de-sac with a privacy fenced yard and two car garage is freshly painted and has new laminate flooring and carpet throughout. Architectural shingle roof is less than two months old. Vaulted ceiling in the living room. All stainless steel energy star Samsung appliances in the kitchen are nearly new as is the granite counter top and under mounted deep kitchen sink. Ceiling fans everywhere including the garage. All lights and bulbs are also LED and energy star rated. Less than 10 minute drive to the Triangle gate at Camp Lejeune and ready for it's new owners. Make your appointment to see it today because it will not last long!
Location
State NC
County Onslow
Community Foxlair
Zoning R-10
Direction Highway 24 toward Swansboro. Turn right on Highway 172 and then left on Starling and a quick right on Sandridge Road. Go right into Foxlair subdivision on Foxtrail then take a left on Sumrell to a right on Daphne and a right on Arey and then go left on Byrum Run. Home will be at the very end.
Location Details Mainland
Rooms
Primary Bedroom Level Primary Living Area
Interior
Interior Features Vaulted Ceiling(s), Ceiling Fan(s)
Heating Heat Pump
Cooling Central Air
Flooring Carpet, Laminate
Appliance Stove/Oven - Electric, Refrigerator, Microwave - Built-In, Dishwasher
Laundry Hookup - Dryer, Laundry Closet, Washer Hookup
Exterior
Garage Assigned, Off Street
Garage Spaces 2.0
Utilities Available See Remarks
Roof Type Architectural Shingle
Porch Patio, Porch
Building
Lot Description Cul-de-Sac Lot
Story 1
Entry Level One
Foundation Slab
Water Municipal Water
New Construction No
Others
Tax ID 1308j-186
Acceptable Financing Cash, Conventional, FHA, USDA Loan, VA Loan
Listing Terms Cash, Conventional, FHA, USDA Loan, VA Loan
Special Listing Condition None
Read Less Info
Want to know what your home might be worth? Contact us for a FREE valuation!

Our team is ready to help you sell your home for the highest possible price ASAP

GET MORE INFORMATION

Owner/Broker In Charge | License ID: 267841






