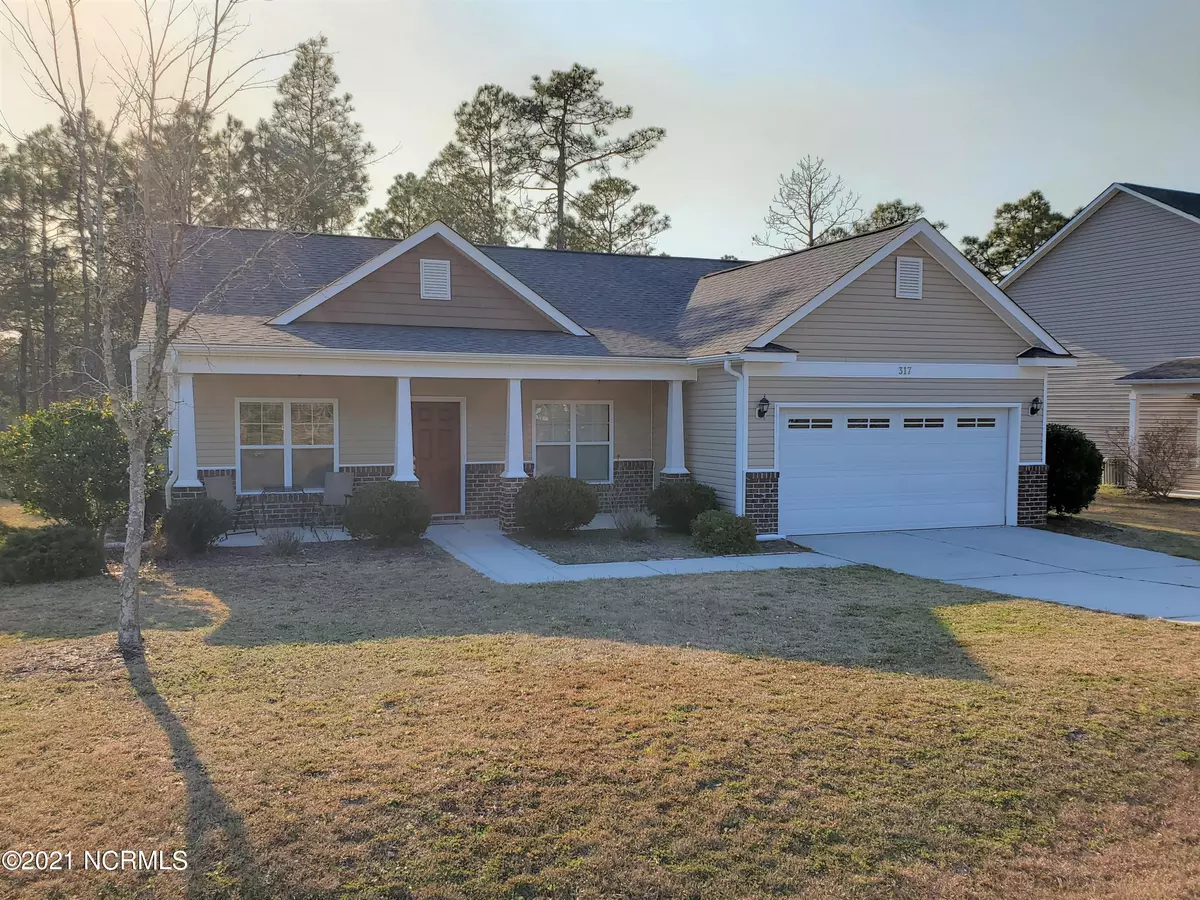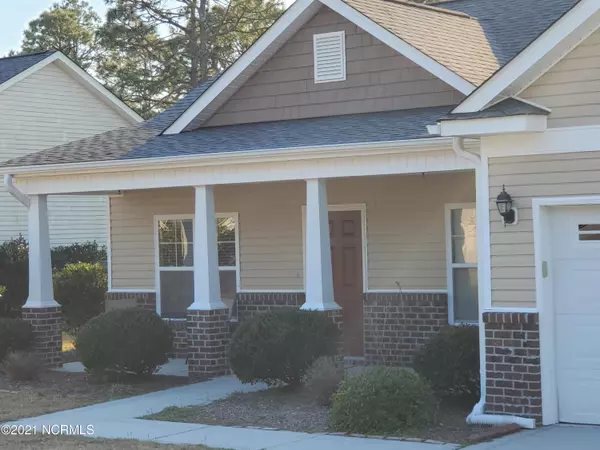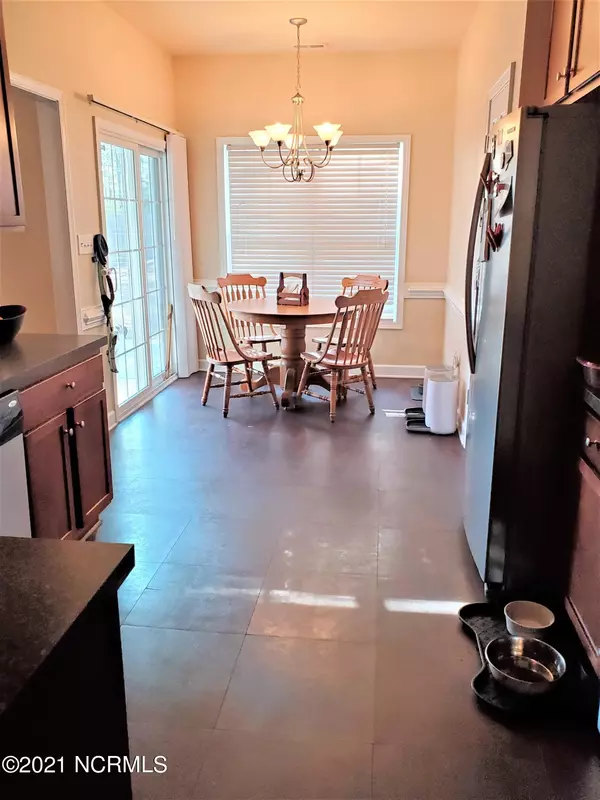$207,250
$205,900
0.7%For more information regarding the value of a property, please contact us for a free consultation.
3 Beds
2 Baths
1,506 SqFt
SOLD DATE : 04/28/2021
Key Details
Sold Price $207,250
Property Type Single Family Home
Sub Type Single Family Residence
Listing Status Sold
Purchase Type For Sale
Square Footage 1,506 sqft
Price per Sqft $137
Subdivision Queens Creek
MLS Listing ID 100261122
Sold Date 04/28/21
Style Wood Frame
Bedrooms 3
Full Baths 2
HOA Fees $625
HOA Y/N Yes
Originating Board North Carolina Regional MLS
Year Built 2010
Annual Tax Amount $1,202
Lot Size 0.410 Acres
Acres 0.41
Lot Dimensions 80.07 x 224.45 x 80.07 x 80.09
Property Description
Welcome to The Highlands at Queens Creek. The amenities this neighborhood has when added to this beautiful home will surely prompt smiles. Past the welcoming front porch into the home one can find the living room which is paired with the dining room offering lots of space for family or friends. The layout of the kitchen can be an inspiration to all cooks or aspiring cooks. The master suite will surely be a welcome, with tray ceilings, double vanity, separate shower, garden tub and wait... two walk in closets. This home is on .41 acres and the community has plenty more space. There is a pool, pool house, play ground, basketball court, a pond, walking trail and a picnic area. Even though this home is in a private gated community it is only about 7 miles to Swansboro, about 10 miles to Emerald Isle and the Atlantic Ocean and about 5 miles to the Camp Lejeune back gate and about 15 to Jacksonville . Come have a look
Location
State NC
County Onslow
Community Queens Creek
Zoning R-8M
Direction Hwy 24 East to Queens Creek Rd (Swansboro), Rt on Queens Haven Rd and Left on Inverness at the Security Gate.
Location Details Mainland
Rooms
Basement None
Primary Bedroom Level Primary Living Area
Interior
Interior Features Master Downstairs, Tray Ceiling(s), Walk-in Shower, Walk-In Closet(s)
Heating Heat Pump
Cooling Central Air
Flooring Carpet, Vinyl
Fireplaces Type Gas Log
Fireplace Yes
Window Features Blinds
Appliance Stove/Oven - Electric, Microwave - Built-In, Dishwasher
Laundry In Hall
Exterior
Exterior Feature None
Garage Off Street, On Site
Garage Spaces 2.0
Pool None
Waterfront Description None
Roof Type Architectural Shingle
Porch Covered, Patio, Porch
Building
Story 1
Entry Level One
Foundation Slab
Sewer Septic Off Site
Architectural Style Patio
Structure Type None
New Construction No
Others
Tax ID 074312
Acceptable Financing Cash, Conventional, FHA, USDA Loan, VA Loan
Listing Terms Cash, Conventional, FHA, USDA Loan, VA Loan
Special Listing Condition None
Read Less Info
Want to know what your home might be worth? Contact us for a FREE valuation!

Our team is ready to help you sell your home for the highest possible price ASAP

GET MORE INFORMATION

Owner/Broker In Charge | License ID: 267841






