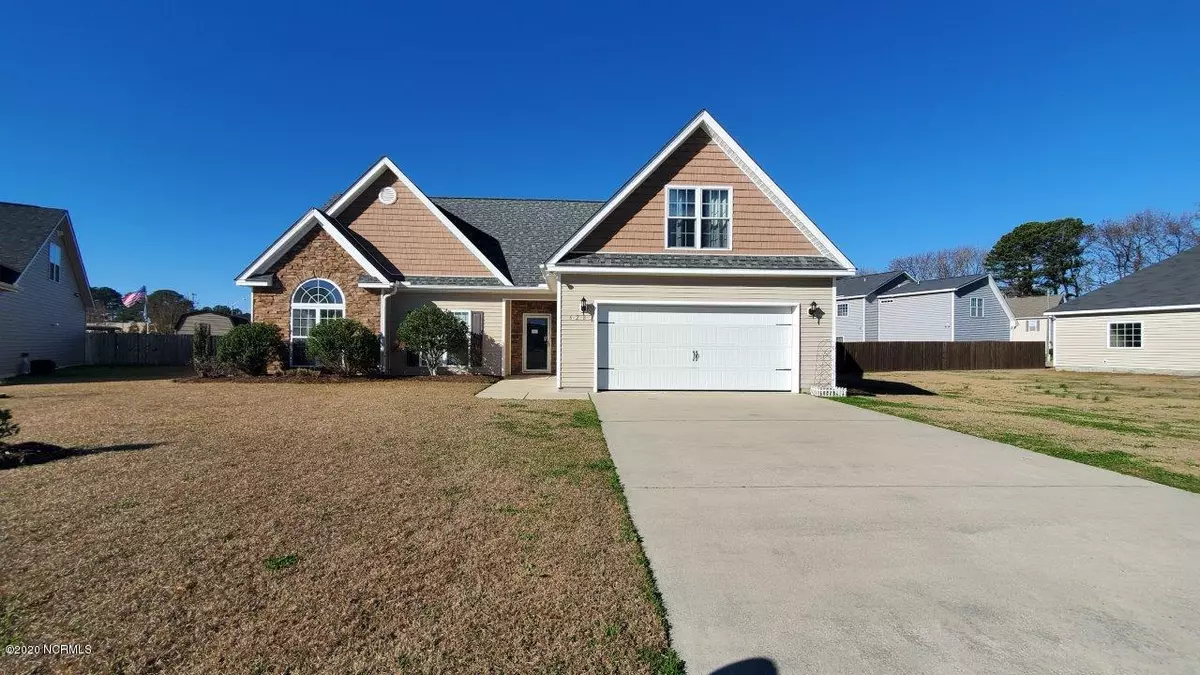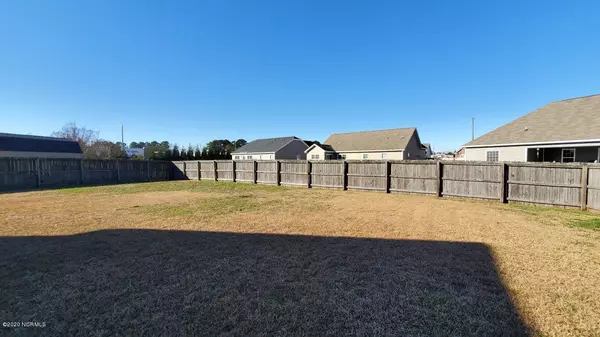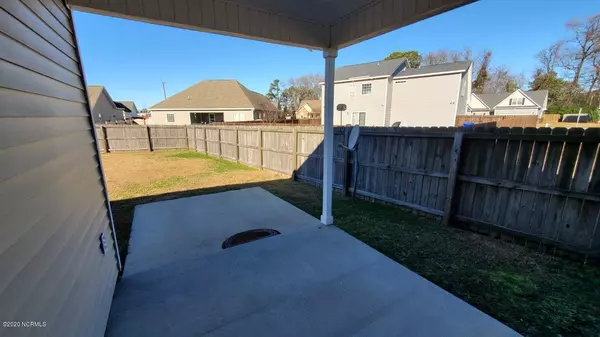$222,500
$220,000
1.1%For more information regarding the value of a property, please contact us for a free consultation.
4 Beds
3 Baths
2,230 SqFt
SOLD DATE : 05/27/2020
Key Details
Sold Price $222,500
Property Type Single Family Home
Sub Type Single Family Residence
Listing Status Sold
Purchase Type For Sale
Square Footage 2,230 sqft
Price per Sqft $99
Subdivision Westhaven South
MLS Listing ID 100199321
Sold Date 05/27/20
Style Wood Frame
Bedrooms 4
Full Baths 3
HOA Y/N Yes
Originating Board North Carolina Regional MLS
Year Built 2008
Lot Size 0.300 Acres
Acres 0.3
Lot Dimensions 88 x 148.36 x 179.14 x 74.71
Property Description
Move-in ready on a cul-de-sac with a fenced backyard. New Carpet and Paint in this 4BR/3BA home, with finished bonus room, Master on the 1st floor with walk-in closet, separate tub and shower as well as double vanities. 2 additional bedrooms on the 1st floor with the 4th being on the 2nd floor. Additional features include: Formal Dining, hardwood floors, ceramic tile, laundry room, gas logs, double attached garage, covered rear patio & fenced backyard.
Location
State NC
County Pitt
Community Westhaven South
Area None
Zoning Residential
Direction Memorial Dr to Regency Blvd, left on Thornbrook Dr, right on Cheltenham, home in cul-de-sac.
Body of Water None
Rooms
Ensuite Laundry None
Interior
Interior Features 1st Floor Master, 9Ft+ Ceilings, Blinds/Shades, Ceiling - Vaulted, Ceiling Fan(s), Gas Logs, Mud Room, Security System, Smoke Detectors, Walk-in Shower, Walk-In Closet
Laundry Location None
Heating Heat Pump
Cooling Central
Flooring Carpet, Tile
Fireplaces Number None
Fireplaces Type None
Window Features None
Appliance Dishwasher, Disposal, Microwave - Built-In, Stove/Oven - Electric
Laundry None
Exterior
Exterior Feature None
Garage On Site, Paved
Garage Spaces 2.0
Pool None
Utilities Available Municipal Sewer, Municipal Water
Waterfront No
View None
Roof Type Architectural Shingle
Porch Covered, Patio, Porch
Parking Type On Site, Paved
Garage Yes
Building
Lot Description Cul-de-Sac Lot
Faces None
Story 2
Foundation None
Water None
Level or Stories None
Structure Type None
New Construction No
Schools
Elementary Schools Ridgewood
Middle Schools E. B. Aycock
High Schools South Central
School District None
Others
HOA Fee Include None
Tax ID 76434
Acceptable Financing None
Horse Property None
Listing Terms None
Special Listing Condition None
Read Less Info
Want to know what your home might be worth? Contact us for a FREE valuation!

Our team is ready to help you sell your home for the highest possible price ASAP

GET MORE INFORMATION

Owner/Broker In Charge | License ID: 267841






