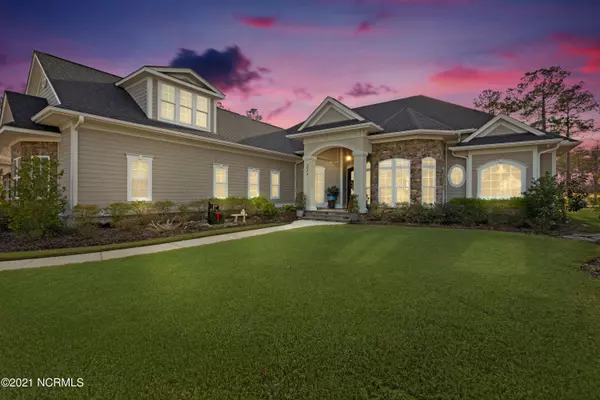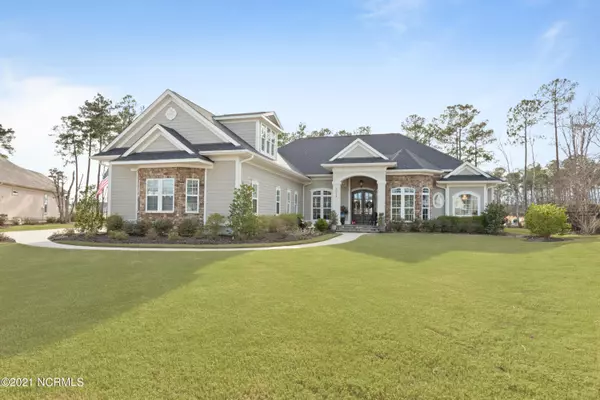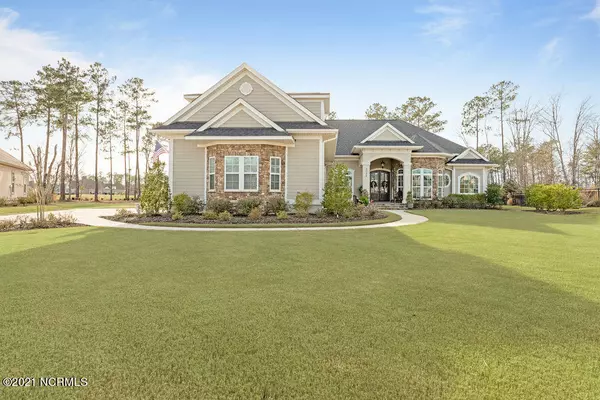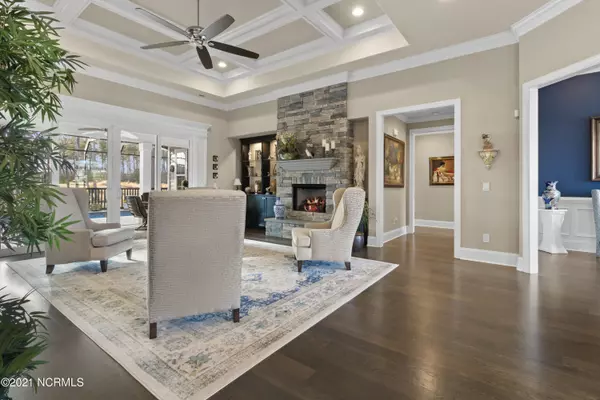$1,172,500
$1,195,000
1.9%For more information regarding the value of a property, please contact us for a free consultation.
4 Beds
4 Baths
4,181 SqFt
SOLD DATE : 04/20/2022
Key Details
Sold Price $1,172,500
Property Type Single Family Home
Sub Type Single Family Residence
Listing Status Sold
Purchase Type For Sale
Square Footage 4,181 sqft
Price per Sqft $280
Subdivision Brunswick Forest
MLS Listing ID 100255875
Sold Date 04/20/22
Style Wood Frame
Bedrooms 4
Full Baths 3
Half Baths 1
HOA Fees $2,040
HOA Y/N Yes
Year Built 2018
Annual Tax Amount $5,725
Lot Size 0.800 Acres
Acres 0.8
Lot Dimensions irr
Property Sub-Type Single Family Residence
Source North Carolina Regional MLS
Property Description
Custom Designed 4 Bedroom 4 Bathroom Home built by Fogleman & Associates, this sprawling home is a stunning example of Modern Luxury paired perfectly with Classic Style. From the sky-high coffered ceilings to the double mahogany entrance doors and extensive use of natural materials, no detail has been overlooked in the creation of this exquisite abode. The floorplan offers an impressive 4,181 sq ft of living space including 4 decadent bedrooms, 4 baths and multiple living spaces to ensure a room for every mood and occasion. Imagine your Sunday morning spent in the sunroom where the wall of windows frames the lush outlook of the outdoor fireplace and beautiful golf course. This almost 1 acre lot makes a stunning place to entertain friends and family where a custom brick fireplace awaits and there is a 16x16 pergola just steps from the beautiful salt water pool enclosed with a full screened atrium surrounded by custom tile work. The open-plan living and dining room is set under a coffered ceiling and is warmed by a gas fireplace with a raised stone hearth, a custom wood mantle and a 12' stone façade leading to a veranda with views over the saltwater pool ready for you to relax with friends after a day spent on the green. The formal sitting room/study with six concentric windows for those who work from home with beautiful views and tons of natural light. For the home chef, a gourmet kitchen awaits with custom cabinetry with glass hardware, Cambria quartz countertops, a six-burner natural gas range and an abundance of storage. Upgraded stainless steel appliances. The kitchen is open to a breakfast nook and views of the whole living spaces including front and back yard views. The sumptuous owner's suite is magnificent with its soaring ceiling, sweeping windows that bring stunning natural light, the lavish ensuite with quartz countertops, custom marble double shower and separate large jetted tub with a gorgeous custom window and custom walk in closets.
Location
State NC
County Brunswick
Community Brunswick Forest
Zoning LE- PUD
Direction Hwy 17S to Brunswick Forest Blvd. Left onto Low Country Blvd. Right onto Cape Fear National Drive. Right onto Chartwell Court. Home is on the right.
Location Details Mainland
Rooms
Basement None
Primary Bedroom Level Primary Living Area
Interior
Interior Features Foyer, Intercom/Music, Mud Room, Solid Surface, Whirlpool, Master Downstairs, 9Ft+ Ceilings, Tray Ceiling(s), Ceiling Fan(s), Pantry, Walk-in Shower, Wet Bar, Walk-In Closet(s)
Heating Natural Gas, Zoned
Cooling Central Air, Zoned
Flooring Marble, Slate, Tile, Wood
Fireplaces Type Gas Log
Fireplace Yes
Window Features Thermal Windows,Blinds
Appliance See Remarks, Washer, Vent Hood, Stove/Oven - Gas, Refrigerator, Ice Maker, Dryer, Double Oven, Disposal, Dishwasher, Cooktop - Gas, Convection Oven
Laundry Inside
Exterior
Exterior Feature Irrigation System, Gas Logs
Parking Features Paved
Garage Spaces 2.0
Pool In Ground, See Remarks
Utilities Available Natural Gas Connected
Amenities Available Community Pool, Playground, Street Lights, Trail(s), See Remarks
Roof Type Architectural Shingle
Porch Covered, Patio, Porch, Screened, See Remarks
Building
Lot Description On Golf Course, Wooded
Story 1
Entry Level One
Foundation Slab
Sewer Municipal Sewer
Water Municipal Water, Well
Structure Type Irrigation System,Gas Logs
New Construction No
Others
Tax ID 071ea006
Acceptable Financing Cash, Conventional, VA Loan
Listing Terms Cash, Conventional, VA Loan
Special Listing Condition None
Read Less Info
Want to know what your home might be worth? Contact us for a FREE valuation!

Our team is ready to help you sell your home for the highest possible price ASAP

GET MORE INFORMATION
Owner/Broker In Charge | License ID: 267841






