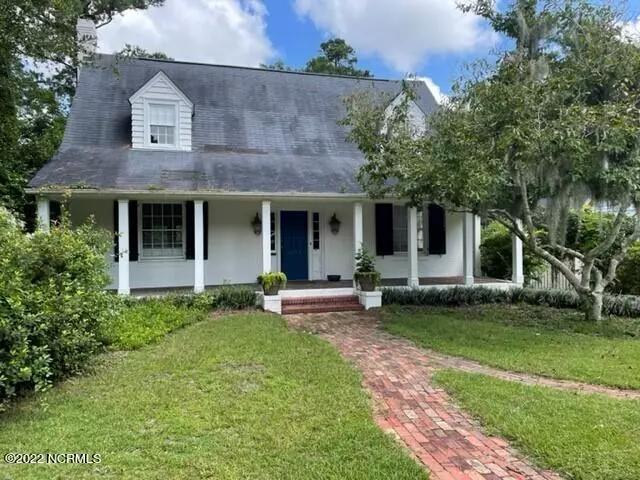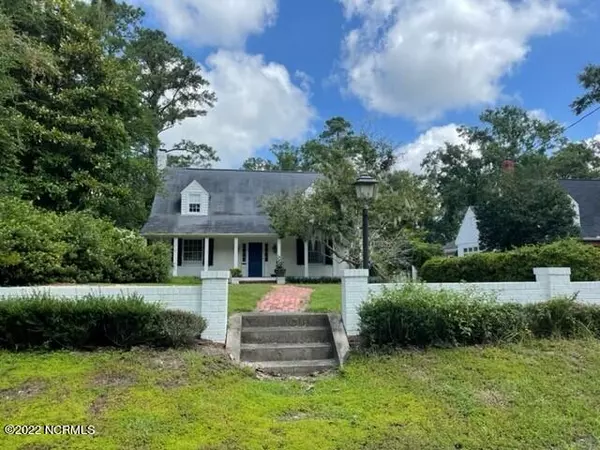$500,000
$475,000
5.3%For more information regarding the value of a property, please contact us for a free consultation.
3 Beds
3 Baths
2,175 SqFt
SOLD DATE : 01/03/2023
Key Details
Sold Price $500,000
Property Type Single Family Home
Sub Type Single Family Residence
Listing Status Sold
Purchase Type For Sale
Square Footage 2,175 sqft
Price per Sqft $229
Subdivision Forest Hills
MLS Listing ID 100360885
Sold Date 01/03/23
Style Wood Frame
Bedrooms 3
Full Baths 2
Half Baths 1
HOA Y/N No
Originating Board North Carolina Regional MLS
Year Built 1939
Annual Tax Amount $2,672
Lot Size 0.430 Acres
Acres 0.43
Lot Dimensions 75x250
Property Sub-Type Single Family Residence
Property Description
Sought after Forest Hills Cape Code home. Large rocking chair front porch. This home features main bedroom downstairs with additional two bedrooms upstairs. One of the upstairs bedrooms has a small sitting room. There is a fourth room downstairs with adjacent ½ bath that could easily be a bedroom or office. Large den includes a wood burning fireplace with French doors leading to the large deck. Lots of original character still in this home. Many upgrades. New roof scheduled to be installed in 2022. Large almost ½ acre lot with beautiful plantings. Storage barn with attached carport. Beautiful picturesque neighborhood.
Location
State NC
County New Hanover
Community Forest Hills
Zoning R-15
Direction On S College Rd, Right on Wilshire Blvd. Right on Wrightsville Ave. Right on Forest Hills Dr. Left on Columbia Dr. 2711 Columbia Dr is on the right.
Location Details Mainland
Rooms
Other Rooms Gazebo, Storage
Basement Crawl Space, None
Primary Bedroom Level Primary Living Area
Interior
Interior Features Foyer, Mud Room, Solid Surface, Workshop, Kitchen Island, Master Downstairs, Ceiling Fan(s), Pantry, Walk-in Shower, Walk-In Closet(s)
Heating Electric, Forced Air, Heat Pump
Cooling Central Air
Flooring Tile, Wood
Fireplaces Type None
Fireplace No
Window Features Blinds
Appliance Washer, Refrigerator, Ice Maker, Dryer, Dishwasher, Cooktop - Gas
Laundry Inside
Exterior
Exterior Feature None
Parking Features Gravel, Circular Driveway, Off Street, On Site
Carport Spaces 1
Pool None
Roof Type Shingle
Porch Covered, Deck, Porch
Building
Story 2
Entry Level Two
Sewer Municipal Sewer
Water Municipal Water
Architectural Style Historic District
Structure Type None
New Construction No
Others
Tax ID R05412-002-008-000
Acceptable Financing Cash, Conventional, FHA, VA Loan
Listing Terms Cash, Conventional, FHA, VA Loan
Special Listing Condition None
Read Less Info
Want to know what your home might be worth? Contact us for a FREE valuation!

Our team is ready to help you sell your home for the highest possible price ASAP

GET MORE INFORMATION
Owner/Broker In Charge | License ID: 267841






