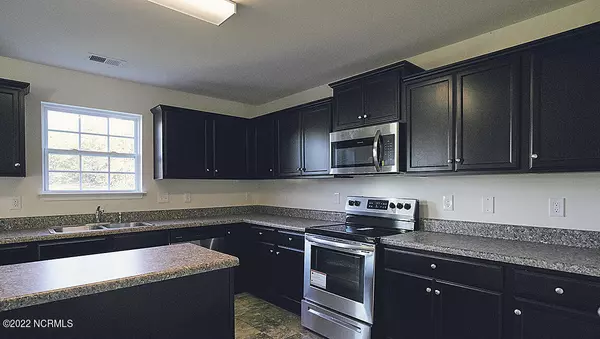$249,990
$253,000
1.2%For more information regarding the value of a property, please contact us for a free consultation.
3 Beds
3 Baths
1,704 SqFt
SOLD DATE : 10/03/2022
Key Details
Sold Price $249,990
Property Type Single Family Home
Sub Type Single Family Residence
Listing Status Sold
Purchase Type For Sale
Square Footage 1,704 sqft
Price per Sqft $146
Subdivision Craeberne Forest
MLS Listing ID 100320047
Sold Date 10/03/22
Style Concrete, Wood Frame
Bedrooms 3
Full Baths 2
Half Baths 1
HOA Y/N Yes
Originating Board North Carolina Regional MLS
Year Built 2022
Lot Size 3,485 Sqft
Acres 0.08
Lot Dimensions 45.12x100x44.23x77.61
Property Description
The Harrison offers an open floorplan where the family room leads into the kitchen and breakfast room. The adjoining kitchen has an island and pantry. Vaulted ceiling in Primary Suite. Huge walk-in closet off Primary Bedroom. Two large secondary bedrooms with walk in closets. Smart home package included!
Every home includes our smart home package, streamlined buying process, and 10-year structural warranty, you'll rest easy knowing we've got you covered. The Smart Home is equipped with technology that includes the following: a Z-Wave programmable thermostat, a Z-Wave door lock, a Z-Wave wireless switch, a touchscreen Smart Home control panel, an automation platform from Alarm.com; a Sky Bell video doorbell; and an Amazon Show 5. The home is built with quality materials and impeccable workmanship. The house comes with a one-year builder's warranty and a ten-year structural warranty.
Call today and discover your new home in Craeburne Forest.
Location
State NC
County Craven
Community Craeberne Forest
Zoning residential
Direction From MLK go 1 mile past the Harris Teeter towards Jacksonville. Craeberne Forest is on your right
Rooms
Basement None
Primary Bedroom Level Non Primary Living Area
Interior
Interior Features Ceiling - Vaulted, Pantry, Smoke Detectors, Walk-In Closet, Whirlpool
Heating Heat Pump
Cooling Central
Flooring Carpet
Appliance None, Dishwasher, Microwave - Built-In, Stove/Oven - Electric
Exterior
Garage Paved
Garage Spaces 1.0
Pool None
Utilities Available Municipal Sewer, Municipal Water, Natural Gas Connected, Sewer Connected, Water Connected
Waterfront No
Waterfront Description None
Roof Type Architectural Shingle
Porch Patio
Parking Type Paved
Garage Yes
Building
Story 2
Architectural Style Patio
New Construction Yes
Schools
Elementary Schools Ben Quinn
Middle Schools H. J. Macdonald
High Schools New Bern
Others
Tax ID Lot 6 Craeberne Forest
Read Less Info
Want to know what your home might be worth? Contact us for a FREE valuation!

Our team is ready to help you sell your home for the highest possible price ASAP

GET MORE INFORMATION

Owner/Broker In Charge | License ID: 267841






