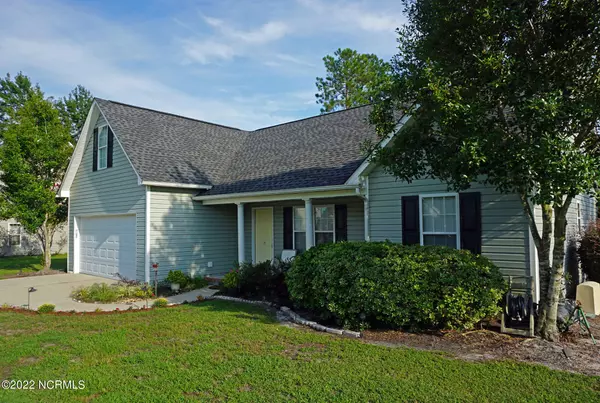$265,900
$265,900
For more information regarding the value of a property, please contact us for a free consultation.
3 Beds
2 Baths
1,330 SqFt
SOLD DATE : 01/03/2023
Key Details
Sold Price $265,900
Property Type Single Family Home
Sub Type Single Family Residence
Listing Status Sold
Purchase Type For Sale
Square Footage 1,330 sqft
Price per Sqft $199
Subdivision The Highlands
MLS Listing ID 100348676
Sold Date 01/03/23
Style Wood Frame
Bedrooms 3
Full Baths 2
HOA Y/N Yes
Originating Board North Carolina Regional MLS
Year Built 2004
Lot Size 0.510 Acres
Acres 0.51
Lot Dimensions 80 x 212 x 167 x 165
Property Description
Ready for an affordable, perfect sized home tucked away just off Hwy. 17 in The Highlands? From this beautiful, established neighborhood (no construction mess), you're about 15 minutes from Ocean Isle and Holden beaches, 20 minutes to Sunset Beach and Calabash and 40 minutes to N. Myrtle Beach or Wilmington's Riverwalk.
Right here at home in Shallotte, you have fast easy access to various restaurants, local shops, major retailers, MaKai brewery, fresh local seafood, parks with marsh views and so much more! Main Street, Chick Fil A, Starbucks, Hobby Lobby, Home Depot, Lowes, Office Depot, Wal Mart, Belks - all just minutes away.
Stroll through Mulberry Park (concerts, festivals, farmers markets, playground, community garden, etc) or head down to the town's new Shallotte Riverwalk for stunning marsh views, picnic areas and fishing. Or take Village Point Rd to the aptly named Inlet View Bar & Grill where the Shallotte River meets the Intracoastal. On the way home, stop in Holden Seafood for fresh shrimp, flounder and more right off the boat.
Back home, relax on your front porch as neighbors stroll by (sidewalks & streetlamps). Or light up the fire pit and hang out on the backyard deck/patio with privacy fencing and plenty of room to breathe thanks to a huge half-acre homesite. Inside, this home features 3 BR/2 BA and an open kitchen (white cabs and stainless steel appliances) with a bar overlooking a dining/breakfast area and large family room with a vaulted ceiling.
The main BR has a spacious walk-in closet and a nice sized bath with dual vanity and separate tub/shower. Plus there's a bonus room over the two-car garage (laundry in garage = quiet). And for added privacy, both guest BRs and guest bath are on the other end of home. Flooring is mostly carpet (could use updating) and kitchen/dining has vinyl. Baths have fairly new LVP and walls are freshly painted with neutral Sherwin Williams colors.
Location
State NC
County Brunswick
Community The Highlands
Zoning R10
Direction From Hwy 17 in Shallotte, turn at the Chick-Fil-A onto Frontage Road. Pass the Chick-Fil-A entrance and take your next right onto Highlands Glen into The Highlands. Continue to the four-way stop and turn right onto Macgregor Drive. Home is first on right.
Rooms
Basement None
Primary Bedroom Level Primary Living Area
Interior
Interior Features 1st Floor Master, Blinds/Shades, Ceiling - Vaulted, Ceiling Fan(s), Pantry, Walk-In Closet
Heating Other-See Remarks, Zoned, Heat Pump
Cooling Central, Zoned
Flooring LVT/LVP, Carpet
Furnishings Unfurnished
Appliance None, Dishwasher, Disposal, Dryer, Ice Maker, Microwave - Built-In, Refrigerator, Stove/Oven - Electric, Washer
Exterior
Garage Attached, Concrete, On Site
Garage Spaces 2.0
Pool None, See Remarks
Utilities Available Municipal Sewer, Municipal Water, Sewer Connected, Water Connected
Waterfront No
Waterfront Description None
Roof Type Shingle
Porch Covered, Deck, Patio, Porch
Garage Yes
Building
Lot Description Level
Story 1
New Construction No
Schools
Elementary Schools Supply
Middle Schools Shallotte
High Schools West Brunswick
Others
Tax ID 182ga044
Read Less Info
Want to know what your home might be worth? Contact us for a FREE valuation!

Our team is ready to help you sell your home for the highest possible price ASAP

GET MORE INFORMATION

Owner/Broker In Charge | License ID: 267841






