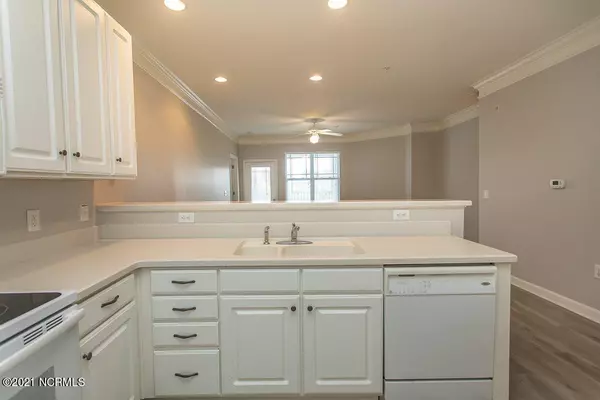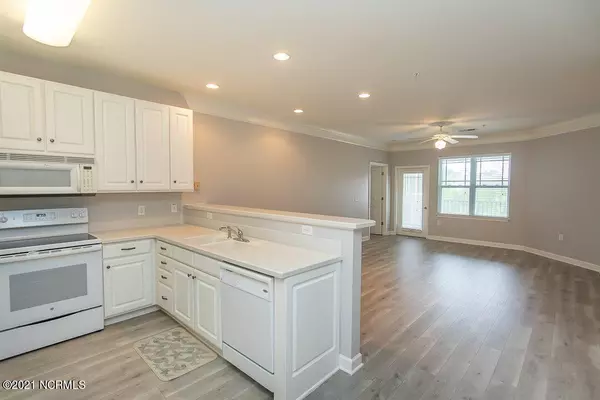$194,000
$189,900
2.2%For more information regarding the value of a property, please contact us for a free consultation.
2 Beds
2 Baths
1,176 SqFt
SOLD DATE : 09/29/2021
Key Details
Sold Price $194,000
Property Type Condo
Sub Type Condominium
Listing Status Sold
Purchase Type For Sale
Square Footage 1,176 sqft
Price per Sqft $164
Subdivision Crow Creek
MLS Listing ID 100286654
Sold Date 09/29/21
Bedrooms 2
Full Baths 2
HOA Fees $3,231
HOA Y/N Yes
Originating Board North Carolina Regional MLS
Year Built 2005
Annual Tax Amount $735
Lot Dimensions 0x0x0x0
Property Description
Wait until you see this beautiful condo in Crow Creek. Rare two bedroom third floor, with an elevator of course! Located in the Woodlands, building 8 sits right across from the pond and the clubhouse/pool. All of Crow Creek Condo Buildings have elevators. The entire condo is covered with a newer, high end laminate flooring (except the bathrooms) that's easy to maintain and looks incredible. It has recently been painted, has a new stove/oven and refrigerator. Really nice screened in porch to relax on after a round of golf or a day at the beach. This condo was only used full time for one year, otherwise a week here and there. Crow Creek is one of the most highly regarded golf courses in South Brunswick County. Condo comes with a one year Home Warranty by America's Preferred. Close to everything! Enjoy all of the amenities that Crow Creek has to offer, including indoor and outdoor pools, fitness center, pickleball, social clubs and more. Located close to Ocean Isle and Sunset Beaches, shopping, excellent medical services, golf and dining. You will get a real peaceful feeling when you walk into this condo. It's a clean slate and ready for you to furnish and enjoy! Don't hesitate to take a look at this one before it's gone!
Location
State NC
County Brunswick
Community Crow Creek
Zoning R
Direction Rt 17 to main entrance, first right onto Woodlands Way building is last one on the right, condo is third floor.
Location Details Mainland
Rooms
Basement None
Primary Bedroom Level Primary Living Area
Interior
Interior Features Elevator, 9Ft+ Ceilings, Ceiling Fan(s), Reverse Floor Plan, Walk-in Shower, Walk-In Closet(s)
Heating Electric, Heat Pump
Cooling Central Air
Flooring Laminate, Vinyl
Fireplaces Type None
Fireplace No
Appliance Washer, Stove/Oven - Electric, Refrigerator, Microwave - Built-In, Ice Maker, Dryer, Disposal, Dishwasher
Laundry Inside
Exterior
Exterior Feature None
Garage Lighted, On Site, Paved, Shared Driveway
Pool None
Waterfront No
Waterfront Description None
View Pond
Roof Type Architectural Shingle
Accessibility Accessible Doors, Accessible Entrance
Porch Enclosed, Porch, Screened
Building
Story 3
Entry Level 3rd Floor Unit
Foundation Block
Sewer Municipal Sewer
Water Municipal Water
Structure Type None
New Construction No
Others
Tax ID 225fb041
Acceptable Financing Cash, Conventional, VA Loan
Listing Terms Cash, Conventional, VA Loan
Special Listing Condition None
Read Less Info
Want to know what your home might be worth? Contact us for a FREE valuation!

Our team is ready to help you sell your home for the highest possible price ASAP

GET MORE INFORMATION

Owner/Broker In Charge | License ID: 267841






