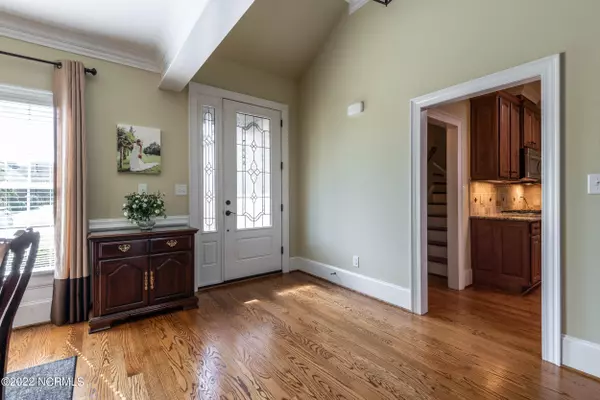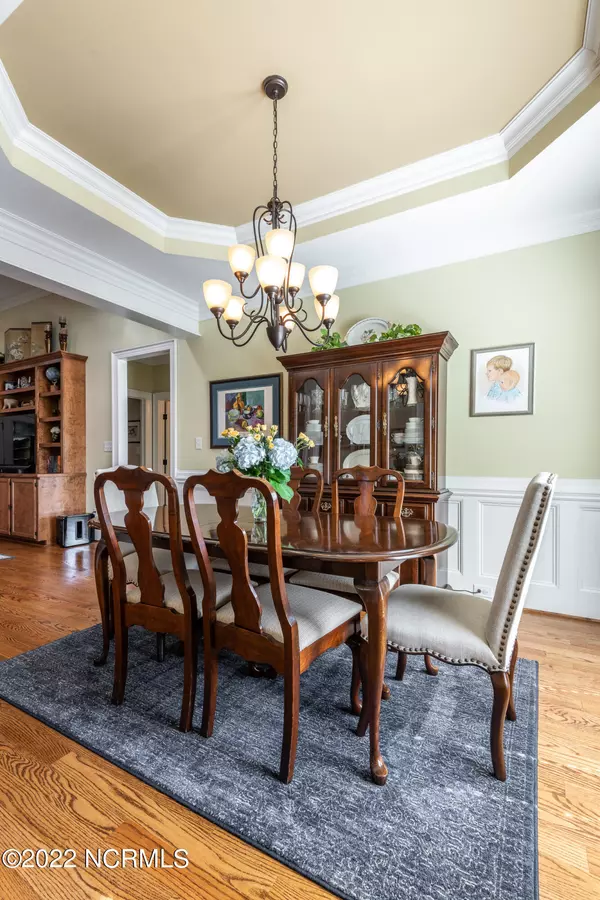$450,000
$459,000
2.0%For more information regarding the value of a property, please contact us for a free consultation.
4 Beds
3 Baths
2,847 SqFt
SOLD DATE : 01/05/2023
Key Details
Sold Price $450,000
Property Type Single Family Home
Sub Type Single Family Residence
Listing Status Sold
Purchase Type For Sale
Square Footage 2,847 sqft
Price per Sqft $158
Subdivision Ironwood
MLS Listing ID 100353669
Sold Date 01/05/23
Style Wood Frame
Bedrooms 4
Full Baths 3
HOA Y/N Yes
Originating Board North Carolina Regional MLS
Year Built 2013
Lot Size 8,276 Sqft
Acres 0.19
Lot Dimensions 65x125
Property Description
Stunning 4 bedroom, 3 bath home in Ironwood. It features an open floor plan, beautiful hardwood flooring, and raised ceilings throughout the common areas. A home office is located downstairs. There is an eat-at bar and a formal dining room. The kitchen showcases natural stone counters, double ovens, gas cook top, under cabinet lighting, and a spacious walk-in pantry. The master suite is highlighted by tray ceilings, while the en-suite bath offers a vanity, jetted tub and walk-in shower. There are two additional bedrooms downstairs as well as an upstairs bonus room with en-suite bathroom that offers the flexibility of a fourth bedroom. Peaceful fenced in back yard area with landscaping that shows a true attention to detail. Immaculately maintained inside and out and truly a must see!
Location
State NC
County Pitt
Community Ironwood
Zoning residential
Direction From NC-43 N, turn right onto Golf View Drive. Turn left onto Prestwick Place. The home will be on the left.
Rooms
Basement None
Primary Bedroom Level Primary Living Area
Interior
Interior Features 1st Floor Master, 9Ft+ Ceilings, Blinds/Shades, Gas Logs, Smoke Detectors, Walk-in Shower, Walk-In Closet
Heating Heat Pump, Gas Pack
Cooling Central
Flooring Carpet, Tile
Appliance Cooktop - Gas, Dishwasher, Disposal, Double Oven, Microwave - Built-In
Exterior
Garage Paved
Garage Spaces 2.0
Utilities Available Municipal Sewer, Municipal Water
Waterfront No
Roof Type Architectural Shingle
Porch Covered, Patio, Porch, Screened
Parking Type Paved
Garage Yes
Building
Story 1
New Construction No
Schools
Elementary Schools Falkland
Middle Schools Farmville
High Schools Farmville Central
Others
Tax ID 4668199904
Read Less Info
Want to know what your home might be worth? Contact us for a FREE valuation!

Our team is ready to help you sell your home for the highest possible price ASAP

GET MORE INFORMATION

Owner/Broker In Charge | License ID: 267841






