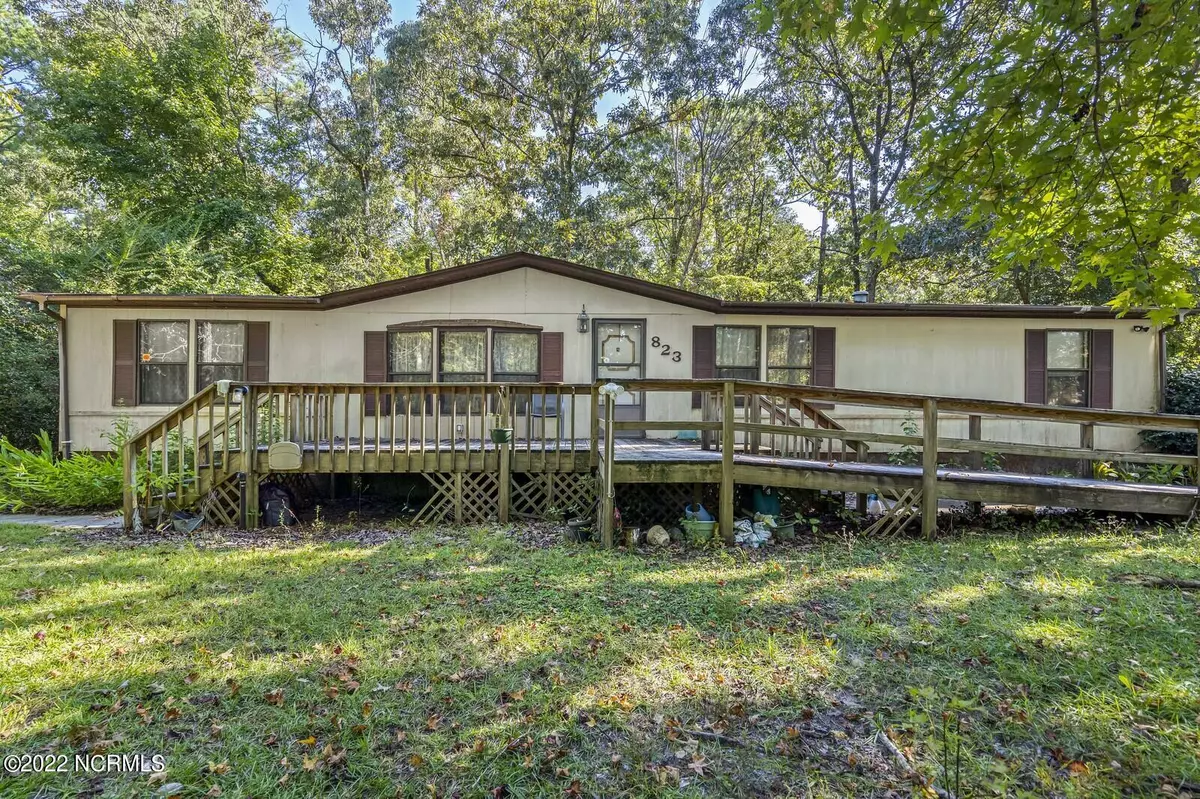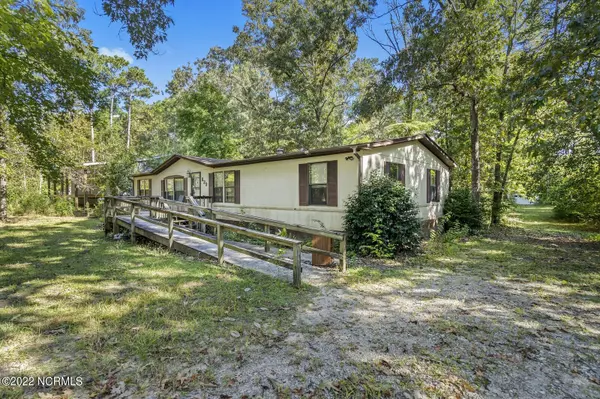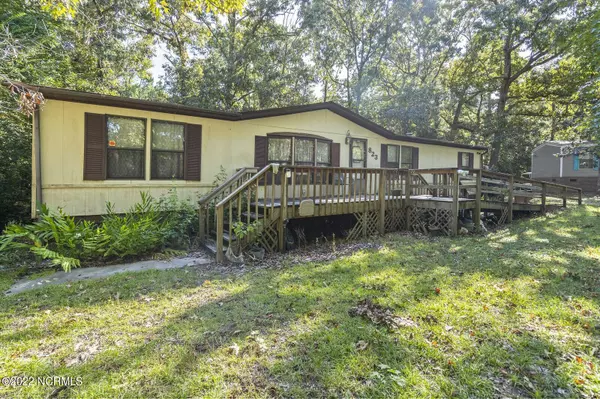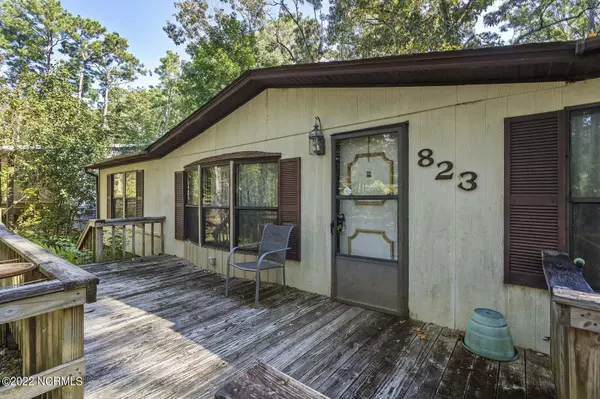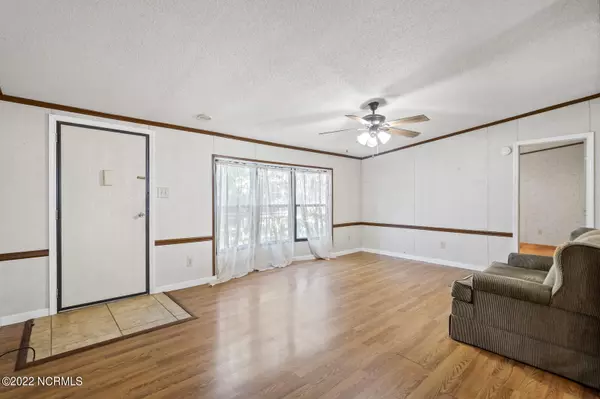$143,000
$150,000
4.7%For more information regarding the value of a property, please contact us for a free consultation.
4 Beds
2 Baths
1,582 SqFt
SOLD DATE : 01/09/2023
Key Details
Sold Price $143,000
Property Type Manufactured Home
Sub Type Manufactured Home
Listing Status Sold
Purchase Type For Sale
Square Footage 1,582 sqft
Price per Sqft $90
Subdivision Bay Harbor
MLS Listing ID 100353516
Sold Date 01/09/23
Style Wood Frame
Bedrooms 4
Full Baths 2
HOA Y/N Yes
Originating Board Hive MLS
Year Built 1989
Annual Tax Amount $977
Lot Size 0.620 Acres
Acres 0.62
Lot Dimensions 89x288x92x207
Property Description
Manufactured home in established community of Bay Harbor has much potential! Front porch offers ramp and stairs; enter to living room with laminate flooring. Breakfast bar with upper cabinets separates kitchen and dining space. Gas fireplace divides common area from den with sliding doors to rear deck. Laundry room and mudroom at rear. Primary bedroom at left of
layout. Suite includes attached bath and oversized closet. Three additional bedrooms and shared hall bath opposite. Rear wood deck overlooks backyard with detached garage & workshop. Property has mature trees for privacy along perimeter. Several championship golf courses, historic attractions and entertainment, diverse shopping and dining in the region to enjoy. Just 12 miles to Surf City pier and beaches, 25 miles to MCAS New River Airbase or Wilmington International Airport, 30 miles to
Wilmington's historic downtown riverfront. Easy day trip to Cape Lookout or Myrtle Beach.
Location
State NC
County Pender
Community Bay Harbor
Zoning RP
Direction Highway 17 N, to the second Sloop Point Rd, approximately .5 miles turn left on to Bay Harbor, Bay Harbor turns in to Wildwood appox. .3 miles home is on the left.
Location Details Mainland
Rooms
Basement Crawl Space
Primary Bedroom Level Primary Living Area
Interior
Interior Features Master Downstairs, Eat-in Kitchen, Walk-In Closet(s)
Heating Electric, Forced Air
Cooling Central Air
Flooring Carpet, Laminate
Appliance Stove/Oven - Electric, Dishwasher
Laundry Inside
Exterior
Exterior Feature None
Parking Features Unpaved, Off Street
Garage Spaces 1.0
Roof Type Shingle
Accessibility Accessible Approach with Ramp
Porch Deck, Enclosed, Porch
Building
Story 1
Entry Level One
Sewer Septic On Site
Water Municipal Water
Structure Type None
New Construction No
Others
Tax ID 4214-67-5921-0000
Acceptable Financing Cash, Conventional
Listing Terms Cash, Conventional
Special Listing Condition None
Read Less Info
Want to know what your home might be worth? Contact us for a FREE valuation!

Our team is ready to help you sell your home for the highest possible price ASAP

GET MORE INFORMATION
Owner/Broker In Charge | License ID: 267841

