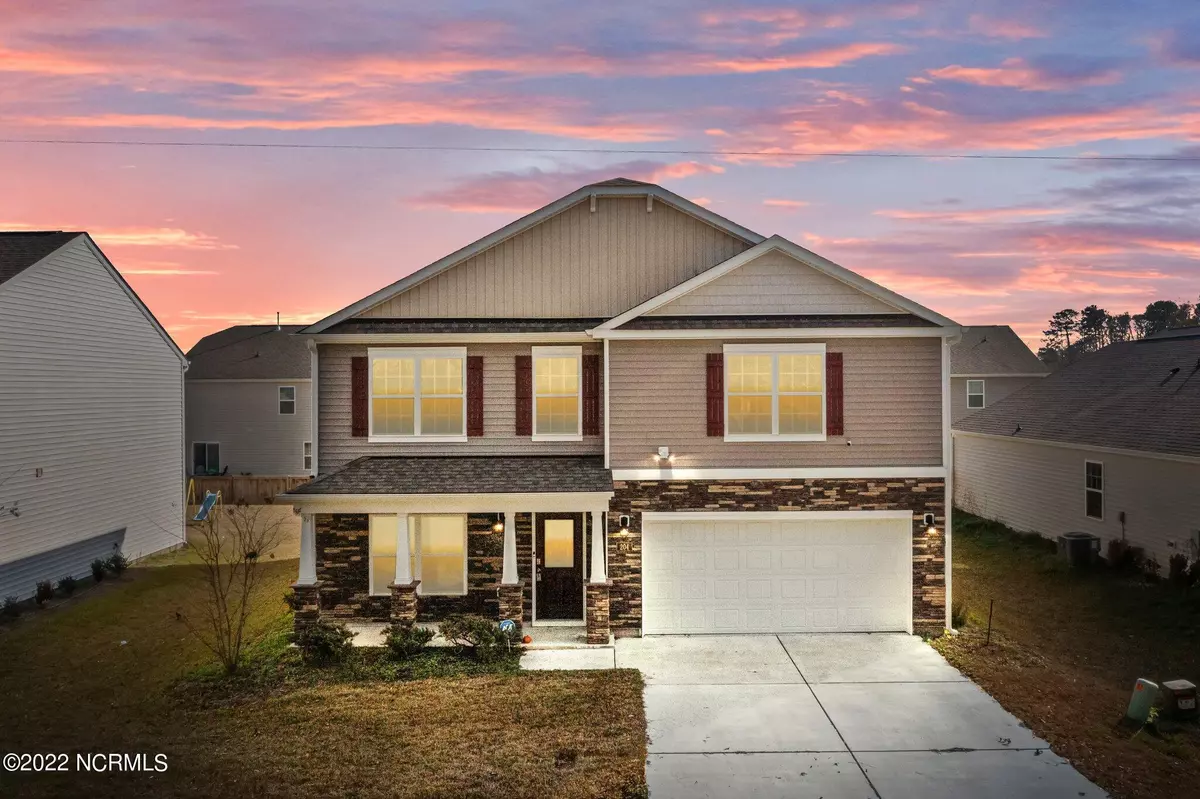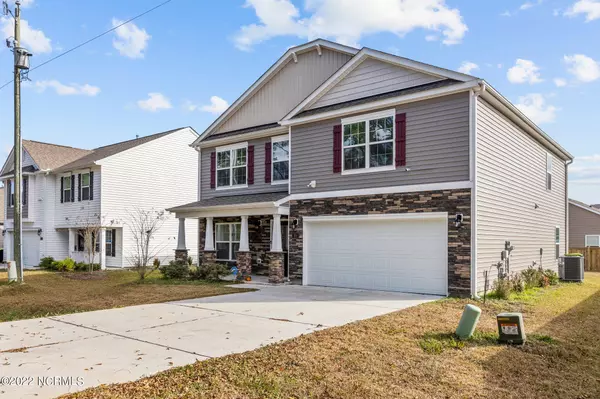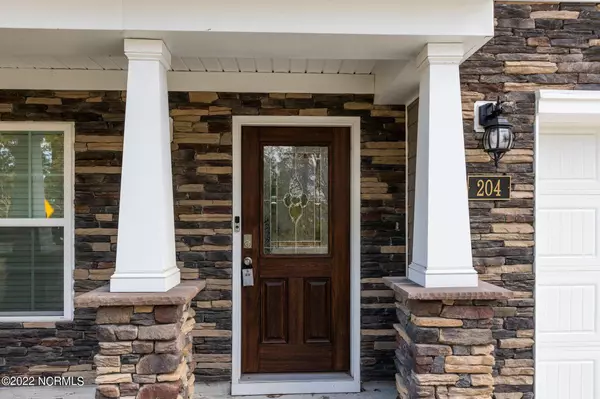$322,000
$327,500
1.7%For more information regarding the value of a property, please contact us for a free consultation.
4 Beds
3 Baths
2,838 SqFt
SOLD DATE : 01/11/2023
Key Details
Sold Price $322,000
Property Type Single Family Home
Sub Type Single Family Residence
Listing Status Sold
Purchase Type For Sale
Square Footage 2,838 sqft
Price per Sqft $113
Subdivision Tyler, Home On The Lake
MLS Listing ID 100358064
Sold Date 01/11/23
Bedrooms 4
Full Baths 2
Half Baths 1
HOA Y/N Yes
Originating Board North Carolina Regional MLS
Year Built 2021
Annual Tax Amount $2,270
Lot Size 6,098 Sqft
Acres 0.14
Lot Dimensions 60'x97'
Property Description
This home is situated in the beautiful Lake Tyler subdivision, with a community pool, playground, and large lake for hiking or other recreations. As you walk in the front door, you'll see the home office, and dining room on your left hand side. Keep walking down the hallway, and the open living room/ kitchen makes for great entertaining, or relaxing. The gas fireplace will have your whole house warm during those brutal winter days, or just ask Alexa to turn the heat on with the included smart home equipment. Walking upstairs, you'll see 4 large bedrooms and a huge loft for all sorts of activities. The master suite has huge, vaulted ceilings, and the large, private bathroom has a generous walk-in closet. The remaining bedrooms share a jack-and-jill bathroom, and also each have walk-in closets of their own. Don't miss your chance to see this amazing home, in the beautiful Lake Tyler!
Location
State NC
County Craven
Community Tyler, Home On The Lake
Zoning Residential
Direction Heading west down HWY 70 towards Kinston, take exit 411, and turn right onto HWY 43. Take a right onto Gracie Farms Rd. The home is on your right.
Rooms
Basement None
Primary Bedroom Level Non Primary Living Area
Ensuite Laundry Inside
Interior
Interior Features Ceiling Fan(s)
Laundry Location Inside
Heating Heat Pump, Fireplace(s), None, Electric, Natural Gas
Cooling Central Air
Flooring Carpet, Vinyl
Fireplaces Type 1, Gas Log
Furnishings Unfurnished
Fireplace Yes
Window Features Blinds
Appliance Microwave - Built-In
Laundry Inside
Exterior
Exterior Feature Lighting
Garage On Site, Paved
Garage Spaces 2.0
Pool None
Waterfront No
Roof Type Shingle
Porch Patio
Parking Type On Site, Paved
Garage Yes
Building
Story 2
Foundation Slab
Sewer Municipal Sewer
Water Municipal Water
Structure Type Lighting
New Construction No
Schools
Elementary Schools Oaks Road
Middle Schools West Craven
High Schools West Craven
Others
HOA Fee Include Maint - Comm Areas
Tax ID 8-223-3 -938
Acceptable Financing Cash, Conventional, FHA, VA Loan
Listing Terms Cash, Conventional, FHA, VA Loan
Special Listing Condition None
Read Less Info
Want to know what your home might be worth? Contact us for a FREE valuation!

Our team is ready to help you sell your home for the highest possible price ASAP

GET MORE INFORMATION

Owner/Broker In Charge | License ID: 267841






