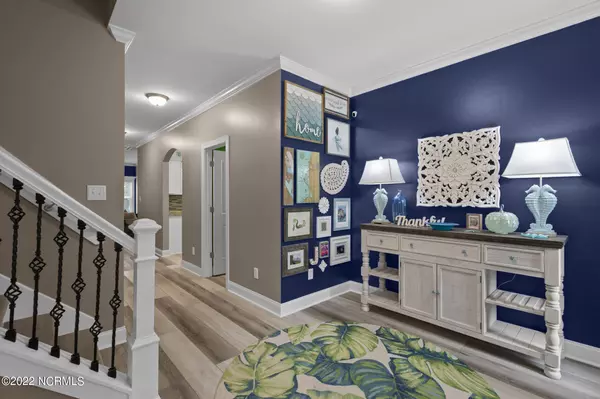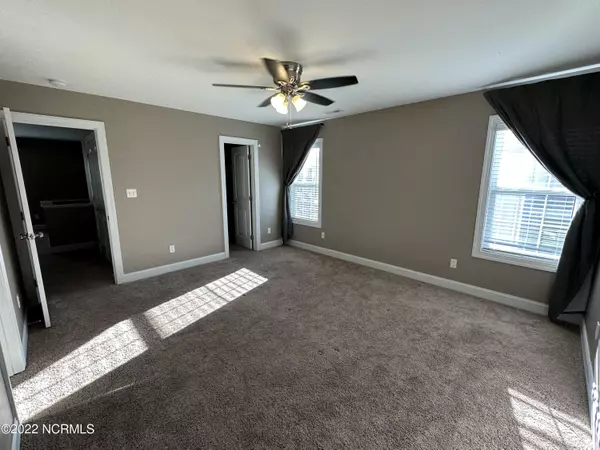$435,000
$435,000
For more information regarding the value of a property, please contact us for a free consultation.
5 Beds
4 Baths
3,146 SqFt
SOLD DATE : 01/17/2023
Key Details
Sold Price $435,000
Property Type Single Family Home
Sub Type Single Family Residence
Listing Status Sold
Purchase Type For Sale
Square Footage 3,146 sqft
Price per Sqft $138
Subdivision The Reserve On Island Creek
MLS Listing ID 100351817
Sold Date 01/17/23
Style Wood Frame
Bedrooms 5
Full Baths 3
Half Baths 1
HOA Fees $275
HOA Y/N Yes
Originating Board North Carolina Regional MLS
Year Built 2017
Annual Tax Amount $2,536
Lot Size 0.340 Acres
Acres 0.34
Lot Dimensions 80X188X80X187
Property Description
Located in the highly sought-after TOPSAIL school district.This amazing 5 bedroom 3.5 bath home needs to be at the TOP of your list ASAP! The endless space, upgrades and creative storage will be sure to impress anyone. This is not your typical cookie cutter builder grade home. No detail was overlooked. When you walk in you will be greeted downstairs with a front office, main floor master suite with trey ceiling, spacious bathroom retreat, tiled shower and custom closet complete with cedar walls. Truly a must see!! Schedule your private tour today.
****************Updated photos: Upstairs bedrooms and half bath down stairs have all been painted neutral a color.
Location
State NC
County Pender
Community The Reserve On Island Creek
Zoning RP
Direction From US-117 N/NC-132. Continue to follow NC-132 N., Stay straight to go onto I-40 W, Take EXIT 414 toward Castle Hayne, Keep right to take the ramp toward Hampstead, Merge onto Holly Shelter Rd. , Holly Shelter Rd becomes Island Creek Rd. right on Mississippi Dr, left on W Huckleberry Way. home is on the right.
Rooms
Primary Bedroom Level Primary Living Area
Interior
Interior Features Kitchen Island, Master Downstairs, Tray Ceiling(s), Ceiling Fan(s), Pantry, Walk-in Shower, Walk-In Closet(s)
Heating Electric, Forced Air, Heat Pump
Cooling Central Air
Flooring LVT/LVP
Laundry Hookup - Dryer, Washer Hookup
Exterior
Exterior Feature None
Garage Paved
Garage Spaces 2.0
Waterfront No
Roof Type Architectural Shingle
Porch Patio
Building
Story 1
Foundation Slab
Sewer Septic On Site
Water Municipal Water
Structure Type None
New Construction No
Others
Tax ID 3252-96-6891-0000
Acceptable Financing Cash, Conventional, FHA, VA Loan
Listing Terms Cash, Conventional, FHA, VA Loan
Special Listing Condition None
Read Less Info
Want to know what your home might be worth? Contact us for a FREE valuation!

Our team is ready to help you sell your home for the highest possible price ASAP

GET MORE INFORMATION

Owner/Broker In Charge | License ID: 267841






