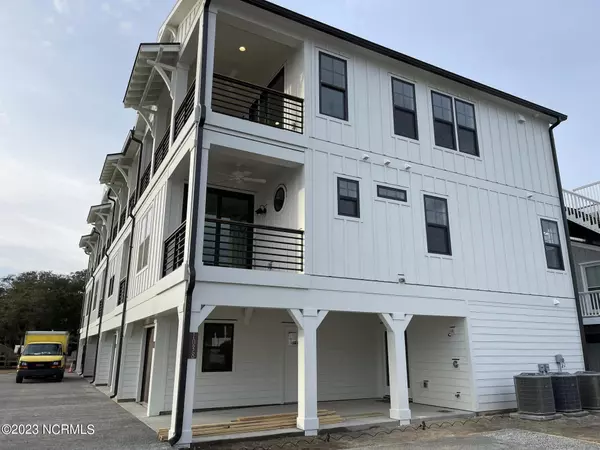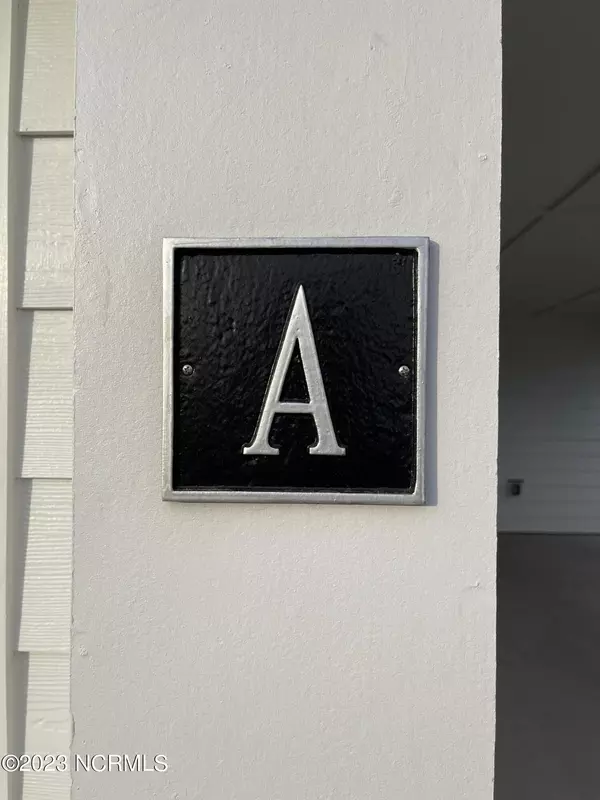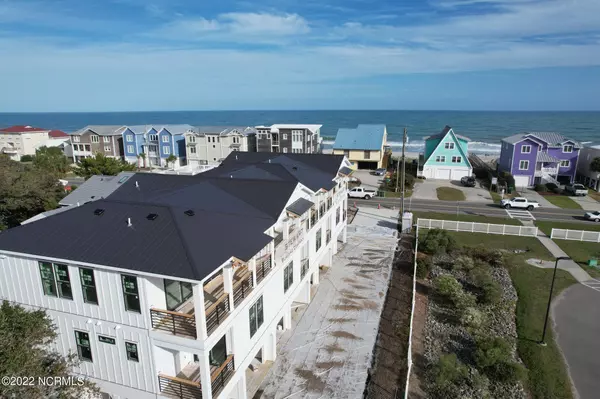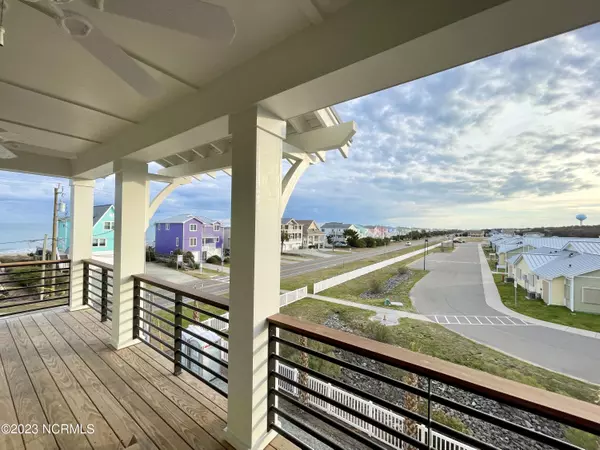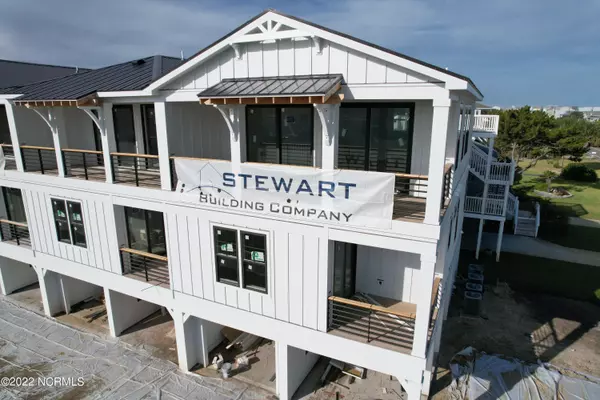$989,900
$989,900
For more information regarding the value of a property, please contact us for a free consultation.
4 Beds
4 Baths
1,921 SqFt
SOLD DATE : 01/17/2023
Key Details
Sold Price $989,900
Property Type Townhouse
Sub Type Townhouse
Listing Status Sold
Purchase Type For Sale
Square Footage 1,921 sqft
Price per Sqft $515
Subdivision The Cove At Kure Beach
MLS Listing ID 100335851
Sold Date 01/17/23
Style Wood Frame
Bedrooms 4
Full Baths 3
Half Baths 1
HOA Fees $3,720
HOA Y/N Yes
Originating Board Hive MLS
Year Built 2023
Lot Size 915 Sqft
Acres 0.02
Lot Dimensions 24.16 x 38
Property Description
''Mavericks SurfSide'' is the latest new project by Stewart Building Company. 4 Luxury Coastal Modern Townhomes, 1,921 +/- SqFt directly across the street from the beach, and directly adjacent to the beach access. This unit features 3 bedrooms + an office, 3 1/2 baths, 1 car garage, 1 car carport, ocean views and expansive view towards the south end of Kure Beach. Weekly rentals are allowed. These units feature many builder upgrades including LVP Flooring in all living areas and bedrooms, custom kitchens, KitchenAid Stainless Appliance package, quartz countertops and vanities in bathrooms, private elevators in each unit, oak stair treads, schlage door hardware, and much more! Exterior features low maintenance finishes including bronze colored vinyl windows, painted metal roofs, powder coated aluminum handrails, impact glass on the top floor, and low maintenance James Hardie ''Color Plus'' siding. Units will be all white with dark bronze windows, roof, door frames, and handrails. Note: Some pictures are of similar townhome units constructed by Stewart Building Company, LLC. Broker/Owner
Location
State NC
County New Hanover
Community The Cove At Kure Beach
Zoning RB1
Direction Hwy 421 S. to Kure Beach, after passing the white Kure Beach Monuments, continue 2 blocks to 1038 S. Fort Fisher, units are on right adjacent to Air Force housing
Location Details Island
Rooms
Basement None
Primary Bedroom Level Non Primary Living Area
Interior
Interior Features Foyer, Kitchen Island, Elevator, 9Ft+ Ceilings, Vaulted Ceiling(s), Ceiling Fan(s), Reverse Floor Plan, Walk-in Shower, Walk-In Closet(s)
Heating Heat Pump, Electric, Forced Air, Zoned
Cooling Central Air
Flooring LVT/LVP, Tile, Wood
Fireplaces Type None
Fireplace No
Window Features Thermal Windows,DP50 Windows,Blinds
Appliance Stove/Oven - Electric, Refrigerator, Ice Maker, Disposal, Dishwasher, Convection Oven
Laundry Laundry Closet
Exterior
Exterior Feature Outdoor Shower, Irrigation System
Parking Features Concrete, Garage Door Opener, See Remarks, Assigned, Off Street, On Site, Paved
Garage Spaces 1.0
Carport Spaces 1
Utilities Available Municipal Sewer Available, Municipal Water Available
View Ocean
Roof Type Metal
Porch Covered, Porch
Building
Story 3
Entry Level Three Or More
Foundation Slab
Structure Type Outdoor Shower,Irrigation System
New Construction Yes
Schools
Elementary Schools Carolina Beach
Middle Schools Murray
High Schools Ashley
Others
Tax ID R09312-002-002-000
Acceptable Financing Cash, Conventional
Listing Terms Cash, Conventional
Special Listing Condition None
Read Less Info
Want to know what your home might be worth? Contact us for a FREE valuation!

Our team is ready to help you sell your home for the highest possible price ASAP

GET MORE INFORMATION
Owner/Broker In Charge | License ID: 267841


