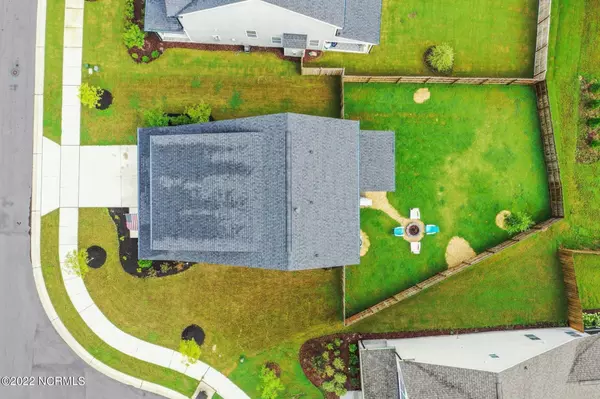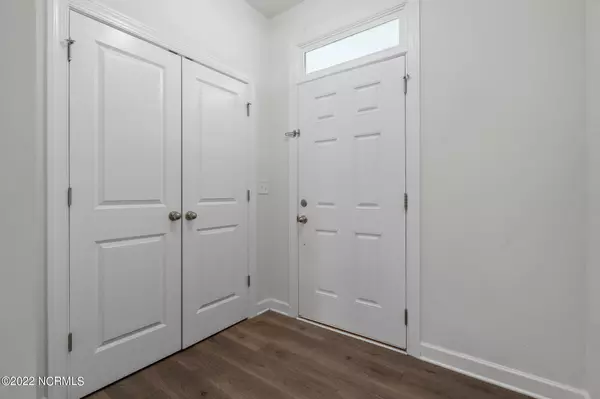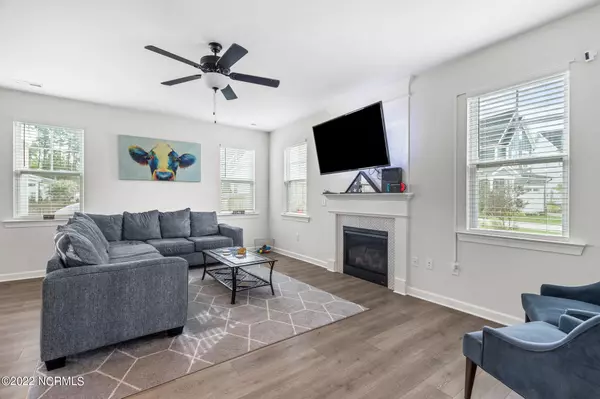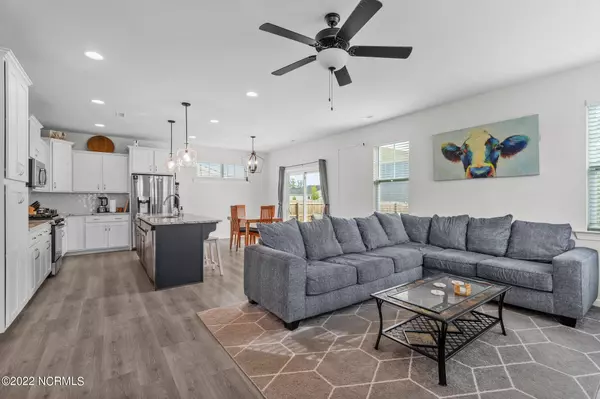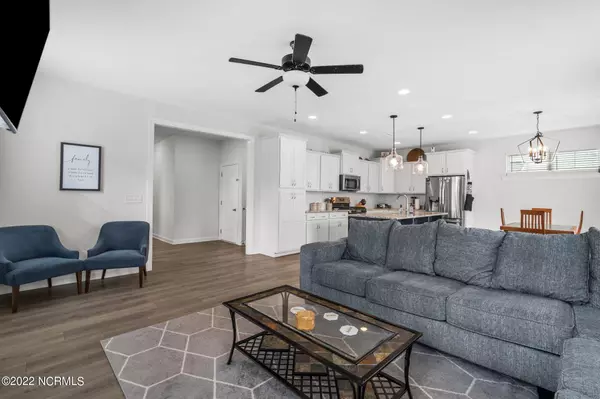$420,000
$435,000
3.4%For more information regarding the value of a property, please contact us for a free consultation.
3 Beds
3 Baths
2,038 SqFt
SOLD DATE : 01/30/2023
Key Details
Sold Price $420,000
Property Type Single Family Home
Sub Type Single Family Residence
Listing Status Sold
Purchase Type For Sale
Square Footage 2,038 sqft
Price per Sqft $206
Subdivision Wendell Falls
MLS Listing ID 100342644
Sold Date 01/30/23
Style Wood Frame
Bedrooms 3
Full Baths 2
Half Baths 1
HOA Y/N No
Originating Board North Carolina Regional MLS
Year Built 2020
Annual Tax Amount $3,510
Lot Size 7,841 Sqft
Acres 0.18
Lot Dimensions See plat map
Property Description
Don't miss this like NEW, move-in ready home nestled on a corner cul-de-sac lot in the highly desirable Wendell Falls community! The home features unique designs including a dry bar/mudroom with a pocket door off the entryway and an impressive storage room off the 2-car garage. Calling all chefs to create your favorite dishes in your gourmet SS kitchen that includes a gas range, with plenty of room for meal prep on the large granite island and the granite counters with a complementary subway tile backsplash. Want to unwind and take a break? Grab a book and settle in for a read in the cozy upstairs loft area. The owner suite features an impressive walk-in closet as well as a freestanding tile shower with built-in bench and double vanity with matte marble counter. Keep the chill away on cool evenings sitting around the firepit, the perfect place to enjoy s'mores and cocoa. As a resident of the Wendell Falls community, you can enjoy the swimming pool, fitness center, walking trails, playground and numerous other community amenities. Schedule a showing today because this charming home should be YOURS!
Location
State NC
County Wake
Community Wendell Falls
Zoning PUD-1
Direction Hwy 264W, Exit 11, Wendell Falls Parkway, Right on Mill Station Lane, House on Left.
Rooms
Basement None
Primary Bedroom Level Non Primary Living Area
Interior
Interior Features Foyer, Kitchen Island, 9Ft+ Ceilings, Ceiling Fan(s), Walk-in Shower, Walk-In Closet(s)
Heating Heat Pump, Electric, Forced Air
Cooling Central Air
Flooring Carpet, Laminate, Vinyl
Fireplaces Type Gas Log
Fireplace Yes
Window Features Blinds
Appliance Microwave - Built-In, Cooktop - Gas
Laundry In Hall, Inside
Exterior
Exterior Feature None
Parking Features Attached, Concrete, Garage Door Opener, Assigned, Lighted, Off Street, On Site
Garage Spaces 2.0
Pool None
Waterfront Description None
Roof Type Architectural Shingle
Porch Covered, Patio, Porch
Building
Lot Description Cul-de-Sac Lot, Corner Lot
Story 2
Foundation Slab
Sewer Municipal Sewer
Water Municipal Water
Structure Type None
New Construction No
Others
Tax ID 177303029513000 0468356
Acceptable Financing Cash, Conventional, FHA, VA Loan
Listing Terms Cash, Conventional, FHA, VA Loan
Special Listing Condition None
Read Less Info
Want to know what your home might be worth? Contact us for a FREE valuation!

Our team is ready to help you sell your home for the highest possible price ASAP

GET MORE INFORMATION

Owner/Broker In Charge | License ID: 267841


