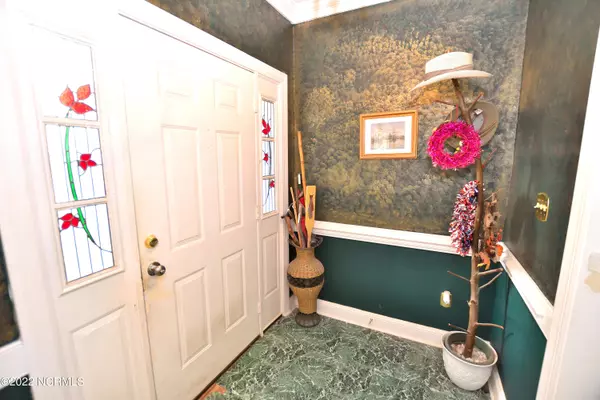$150,000
$179,900
16.6%For more information regarding the value of a property, please contact us for a free consultation.
3 Beds
3 Baths
1,890 SqFt
SOLD DATE : 01/30/2023
Key Details
Sold Price $150,000
Property Type Single Family Home
Sub Type Single Family Residence
Listing Status Sold
Purchase Type For Sale
Square Footage 1,890 sqft
Price per Sqft $79
Subdivision Ketch Point
MLS Listing ID 100361017
Sold Date 01/30/23
Style Wood Frame
Bedrooms 3
Full Baths 2
Half Baths 1
HOA Y/N No
Originating Board North Carolina Regional MLS
Year Built 1987
Lot Size 0.304 Acres
Acres 0.3
Lot Dimensions 78 x 170
Property Description
This is a great home in a desirable location! There are 3 bedrooms and 2 1/2 baths, with the master bedroom downstairs. This home features a dining room or bonus/office, custom built in bookcases in the great room, lots of closet and storage space including walk in attic access in both upstairs rooms. The kitchen is large and spacious with tons of cabinets and countertop space. Kitchen also provides a pantry and a desk nook. Master bedroom has double closets! Master bathroom has double vanity and very spacious as well! Screened in porch, grilling deck, and fenced in back yard are just more of what this home has to offer. Could be an Investors special or the perfect home for someone willing to give it just a little TLC. Roof was replaced in 2017 and HVAC is only 4 years old! Tucked away down in the cul-de-sac but quick and easy access to everywhere in town. Major highways, businesses, medical facilities, shopping and restaurants all near by!
Schedule your showing today!
Location
State NC
County Nash
Community Ketch Point
Zoning residential
Direction From Sunset turn on S. Halifax Rd. Turn left onto Ketch Point Dr. Turn right onto Carybrook Dr. Then Left onto Carybrook Ct. Home is in the cul-de-sac.
Rooms
Other Rooms Storage
Basement Crawl Space, None
Primary Bedroom Level Primary Living Area
Ensuite Laundry Inside
Interior
Interior Features Foyer, Bookcases, Master Downstairs, 9Ft+ Ceilings, Ceiling Fan(s), Pantry, Eat-in Kitchen, Walk-In Closet(s)
Laundry Location Inside
Heating Electric, Heat Pump
Cooling Central Air
Flooring Carpet, Vinyl
Fireplaces Type Gas Log
Fireplace Yes
Window Features Blinds
Appliance Stove/Oven - Electric, Dishwasher
Laundry Inside
Exterior
Exterior Feature None
Garage Concrete, On Site
Pool None
Utilities Available Natural Gas Available
Waterfront No
Waterfront Description None
Roof Type Architectural Shingle
Porch Deck, Screened
Parking Type Concrete, On Site
Building
Lot Description Cul-de-Sac Lot
Story 2
Sewer Municipal Sewer
Water Municipal Water
Structure Type None
New Construction No
Others
Tax ID 383019620188
Acceptable Financing Cash, Conventional, FHA, VA Loan
Listing Terms Cash, Conventional, FHA, VA Loan
Special Listing Condition None
Read Less Info
Want to know what your home might be worth? Contact us for a FREE valuation!

Our team is ready to help you sell your home for the highest possible price ASAP

GET MORE INFORMATION

Owner/Broker In Charge | License ID: 267841






