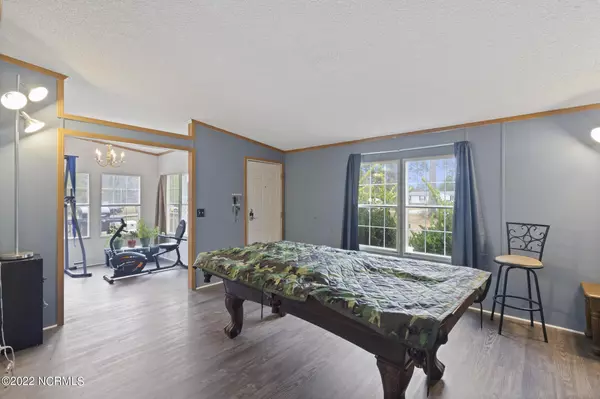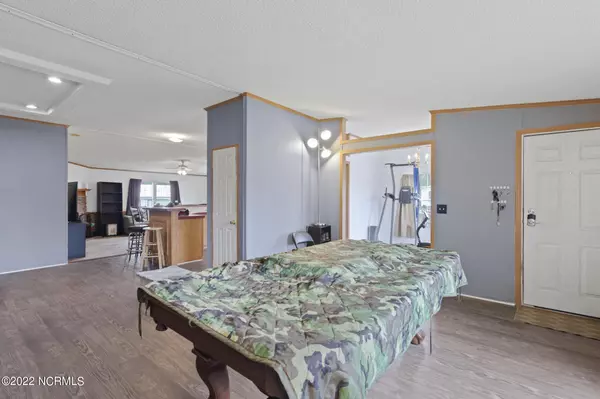$215,000
$219,900
2.2%For more information regarding the value of a property, please contact us for a free consultation.
3 Beds
2 Baths
2,204 SqFt
SOLD DATE : 01/31/2023
Key Details
Sold Price $215,000
Property Type Manufactured Home
Sub Type Manufactured Home
Listing Status Sold
Purchase Type For Sale
Square Footage 2,204 sqft
Price per Sqft $97
Subdivision Summit Ridge
MLS Listing ID 100358720
Sold Date 01/31/23
Style Wood Frame
Bedrooms 3
Full Baths 2
HOA Y/N No
Originating Board North Carolina Regional MLS
Year Built 2001
Annual Tax Amount $1,056
Lot Size 0.650 Acres
Acres 0.65
Lot Dimensions 99x240x139x237
Property Description
Minutes from the Cape Fear River and waiting for its new owner. This 3 bed plus a bonus located in Summits Ridge offers over 2000 heated square feet with numerous updates, to include a new roof with a 50 year transferable warranty ((and a 15 year infinite wind warranty)), updated HVAC, new hot water heater, 3 tier water filtration system, new flooring and a fresh coat of paint. Step out back and enjoy a beautiful Carolina sunset on the large deck overlooking the spacious backyard which features a fully wired detached garage/ workshop. Seller will also be leaving the above ground pool and canopy along with all appliances, to include the washer and dryer. Schedule your showing now, the opportunities are endless!
Location
State NC
County Pender
Community Summit Ridge
Zoning PD
Direction From 117 to Hwy 133, left onto Carver Dr. Right onto Summit Ridge Dr. Left onto Hearthside Dr. and Right onto Brighton Rd. Property will be on your Right.
Rooms
Other Rooms Workshop
Basement Crawl Space
Primary Bedroom Level Primary Living Area
Interior
Interior Features Workshop, Kitchen Island, Ceiling Fan(s), Pantry, Walk-in Shower, Walk-In Closet(s)
Heating Heat Pump
Cooling Central Air
Flooring LVT/LVP, Carpet
Appliance Water Softener, Washer, Stove/Oven - Electric, Refrigerator, Dryer, Dishwasher
Laundry Inside
Exterior
Exterior Feature None
Garage Off Street
Garage Spaces 2.0
Pool Above Ground
Waterfront No
Roof Type Architectural Shingle
Porch Deck
Building
Story 1
Foundation Permanent, Other
Sewer Septic On Site
Water Well
Structure Type None
New Construction No
Others
Tax ID 3223-21-6560-0000
Acceptable Financing Cash, Conventional, FHA, USDA Loan, VA Loan
Listing Terms Cash, Conventional, FHA, USDA Loan, VA Loan
Special Listing Condition None
Read Less Info
Want to know what your home might be worth? Contact us for a FREE valuation!

Our team is ready to help you sell your home for the highest possible price ASAP

GET MORE INFORMATION

Owner/Broker In Charge | License ID: 267841






