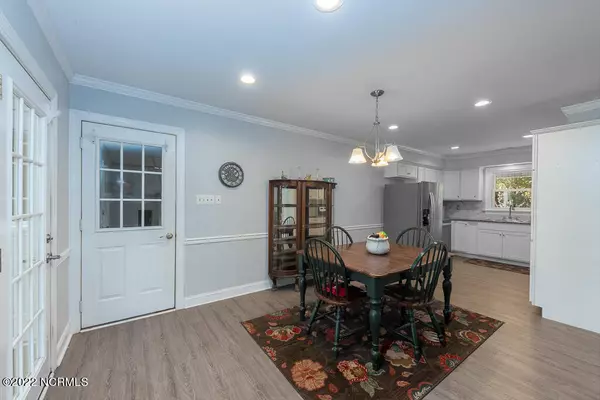$280,000
$300,000
6.7%For more information regarding the value of a property, please contact us for a free consultation.
3 Beds
2 Baths
1,340 SqFt
SOLD DATE : 01/31/2023
Key Details
Sold Price $280,000
Property Type Single Family Home
Sub Type Single Family Residence
Listing Status Sold
Purchase Type For Sale
Square Footage 1,340 sqft
Price per Sqft $208
Subdivision Oak Ridge
MLS Listing ID 100356741
Sold Date 01/31/23
Style Wood Frame
Bedrooms 3
Full Baths 2
HOA Y/N No
Originating Board North Carolina Regional MLS
Year Built 1986
Annual Tax Amount $1,000
Lot Size 3.140 Acres
Acres 3.14
Lot Dimensions Irregular
Property Description
Newly renovated brick ranch on a gorgeous 3.14 acre lot. Looking for privacy and country setting? Look no further! This home offers many recent updates and endless possibilities with a detached workshop that could easily convert to a man cave or in-law quarters, as well as a detached storage shed perfect for all your yard equipment. Inside you'll find fresh paint, new LVP flooring, new white cabinets, granite countertops, tile backsplash, stainless steel appliances, bathroom vanities, and fixtures. Step out back onto your screened back porch and enjoy the sounds of nature as you sip your morning coffee or fire up the grill and invite your family and friends. Your pets will love playing in the fenced in backyard. Just a few miles from Wildlife Road boat landing for the fisherman and water enthusiast.
Location
State NC
County Craven
Community Oak Ridge
Zoning Residential
Direction From New Bern take 17 North/ 55 East to Wildlife Rd. Turn left onto Wildlife Rd then right on Sand Ridge Rd. Take Sand Ridge Rd down about 1 mile and turn left onto Franks Ave. Home is about a mile down on the right.
Rooms
Other Rooms Shed(s), Greenhouse, Workshop
Basement Crawl Space, None
Primary Bedroom Level Primary Living Area
Ensuite Laundry Hookup - Dryer, In Garage, Washer Hookup
Interior
Interior Features Foyer, Solid Surface, Workshop, Master Downstairs, Ceiling Fan(s), Walk-In Closet(s)
Laundry Location Hookup - Dryer,In Garage,Washer Hookup
Heating Heat Pump, Electric
Flooring LVT/LVP
Fireplaces Type Gas Log
Fireplace Yes
Window Features Blinds
Appliance Stove/Oven - Electric, Range, Microwave - Built-In, Dishwasher
Laundry Hookup - Dryer, In Garage, Washer Hookup
Exterior
Exterior Feature None
Garage Gravel, Concrete, Circular Driveway, Off Street
Garage Spaces 2.0
Pool None
Waterfront No
Waterfront Description None
Roof Type Shingle
Accessibility None
Porch Covered, Porch, Screened
Parking Type Gravel, Concrete, Circular Driveway, Off Street
Building
Story 1
Sewer Septic On Site
Water Municipal Water
Structure Type None
New Construction No
Others
Tax ID 2-047-1-Sct5-012
Acceptable Financing Cash, Conventional, FHA, USDA Loan, VA Loan
Listing Terms Cash, Conventional, FHA, USDA Loan, VA Loan
Special Listing Condition Estate Sale
Read Less Info
Want to know what your home might be worth? Contact us for a FREE valuation!

Our team is ready to help you sell your home for the highest possible price ASAP

GET MORE INFORMATION

Owner/Broker In Charge | License ID: 267841






