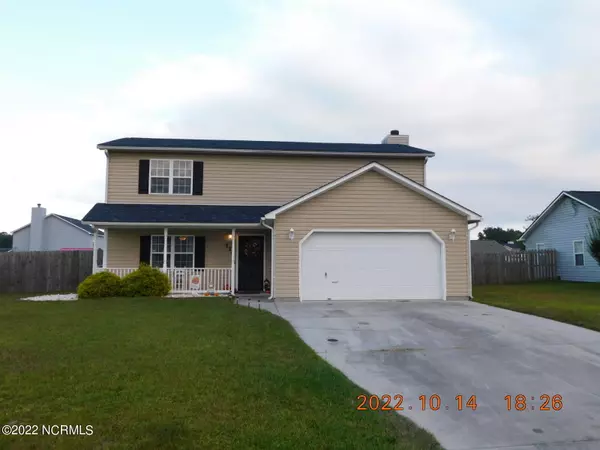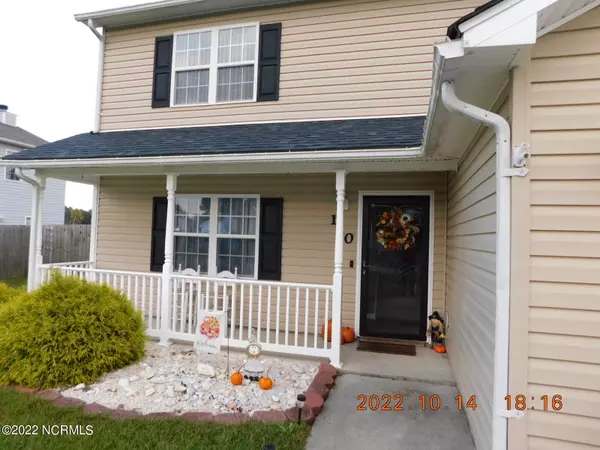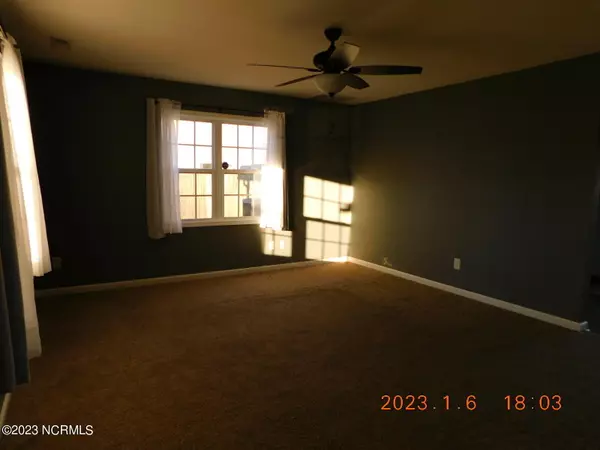$245,000
$249,999
2.0%For more information regarding the value of a property, please contact us for a free consultation.
3 Beds
3 Baths
1,800 SqFt
SOLD DATE : 02/01/2023
Key Details
Sold Price $245,000
Property Type Single Family Home
Sub Type Single Family Residence
Listing Status Sold
Purchase Type For Sale
Square Footage 1,800 sqft
Price per Sqft $136
Subdivision Creeker Town South
MLS Listing ID 100354078
Sold Date 02/01/23
Style Wood Frame
Bedrooms 3
Full Baths 2
Half Baths 1
HOA Fees $100
HOA Y/N Yes
Originating Board North Carolina Regional MLS
Year Built 2006
Annual Tax Amount $1,334
Lot Size 0.263 Acres
Acres 0.26
Lot Dimensions 85x135x85x135
Property Description
PRICE REDUCED!! Come home to Hubert! Make the trip to or from the Triangle gate of Camp Lejeune in less than 10 minutes and enjoy quiet evenings on the 20x5 covered front porch or relax on the patio in the fully fenced back yard. This well maintained 3 bedroom 2 1/2 bath 2 story home features two down stairs living areas and a huge master bedroom with two huge walk in closets and a very spacious 2nd upstairs bedroom with a large closet. Two car garage and a nice privacy fenced back yard with an invisible pet fence already in place. Invisible fence goes completely around front and back yards. Roof was replaced less than two years ago with 30 year architectural shingles. Recently painted interior in a pleasant grey tone. This home is a ''must see'' so make your appointment today!
Location
State NC
County Onslow
Community Creeker Town South
Zoning R-5
Direction From Jacksonville go east towards Swansboro on Hwy. 24 and take a right on Hwy. 172 in Hubert. Take a quick left on Starling and then a quick right onto Sandridge Road. Follow Sandridge to just past Sandridge Elementary School and then turn left into Creeker Town subdivision, Take the first left upon entering and follow around to 110 Spain Drive (which will be on the right).
Location Details Mainland
Rooms
Primary Bedroom Level Non Primary Living Area
Interior
Interior Features Ceiling Fan(s), Walk-In Closet(s)
Heating Heat Pump, Electric
Flooring Carpet, Vinyl
Appliance Vent Hood, Refrigerator, Range, Dishwasher
Exterior
Exterior Feature None
Garage Assigned, Off Street, On Site
Garage Spaces 2.0
Utilities Available Community Sewer Available, Community Water Available
Roof Type Architectural Shingle
Porch Covered, Patio, Porch
Building
Story 2
Entry Level Two
Foundation Slab
Structure Type None
New Construction No
Others
Tax ID 1308k-125
Acceptable Financing Cash, Conventional, FHA, USDA Loan, VA Loan
Listing Terms Cash, Conventional, FHA, USDA Loan, VA Loan
Special Listing Condition None
Read Less Info
Want to know what your home might be worth? Contact us for a FREE valuation!

Our team is ready to help you sell your home for the highest possible price ASAP

GET MORE INFORMATION

Owner/Broker In Charge | License ID: 267841






