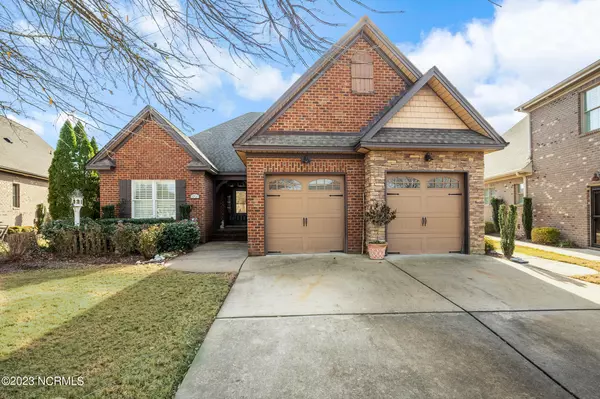$415,000
$419,000
1.0%For more information regarding the value of a property, please contact us for a free consultation.
4 Beds
3 Baths
2,531 SqFt
SOLD DATE : 02/09/2023
Key Details
Sold Price $415,000
Property Type Single Family Home
Sub Type Single Family Residence
Listing Status Sold
Purchase Type For Sale
Square Footage 2,531 sqft
Price per Sqft $163
Subdivision Ironwood
MLS Listing ID 100363421
Sold Date 02/09/23
Style Wood Frame
Bedrooms 4
Full Baths 3
HOA Y/N Yes
Originating Board North Carolina Regional MLS
Year Built 2007
Lot Size 0.360 Acres
Acres 0.36
Lot Dimensions .36 acres
Property Description
Step inside this beautiful 4 bedroom, 3 full bath home with tasteful touches throughout. Extra high ceilings and an open footprint with designated spaces are the perfect combination for this home in the prestigious Ironwood Golf Community! Looking for low maintenance? HOA covers lawn care so one less thing you have to worry about. Enjoy your days at the Country Club, pool and tennis courts, or on the Golf Course! Home features a gourmet kitchen with stainless steel appliances, granite countertops & pantry! Home boasts a formal dining room or office space, plus breakfast nook in the nearby kitchen! Downstairs also features master bedroom with walk-in closet and large en-suite bath with double vanity, soaker tub and walk-in shower. Two additional bedrooms, a full bath, laundry/mudroom, and a 4 seasons room complete the first floor. Second floor boasts a large fourth bedroom/bonus with a full bath! Sitting on one of the larger lots on Prestwick makes this home great for entertaining! Additional Features - walk in attic storage, mudroom, whole has vac system & wired speakers. Come check out one of the best neighborhoods in our area with easy access to major highways, ECU Health, and shopping!
Location
State NC
County Pitt
Community Ironwood
Zoning Residential
Direction Take NC-43 N/W 5th St, Turn right onto Golf View Dr, Turn right onto Prestwick Pl, Destination will be on the right
Rooms
Primary Bedroom Level Primary Living Area
Interior
Interior Features Foyer, 1st Floor Master, 9Ft+ Ceilings, Blinds/Shades, Ceiling Fan(s), Mud Room, Pantry, Smoke Detectors, Solid Surface, Walk-in Shower, Walk-In Closet
Heating Heat Pump
Cooling Central
Exterior
Garage Paved
Garage Spaces 2.0
Utilities Available Municipal Sewer, Municipal Water
Waterfront No
Roof Type Architectural Shingle
Porch Covered, Enclosed, Patio, Porch
Parking Type Paved
Garage Yes
Building
Story 2
New Construction No
Schools
Elementary Schools Falkland
Middle Schools Farmville
High Schools Farmville Central
Others
Tax ID 069103
Read Less Info
Want to know what your home might be worth? Contact us for a FREE valuation!

Our team is ready to help you sell your home for the highest possible price ASAP

GET MORE INFORMATION

Owner/Broker In Charge | License ID: 267841






