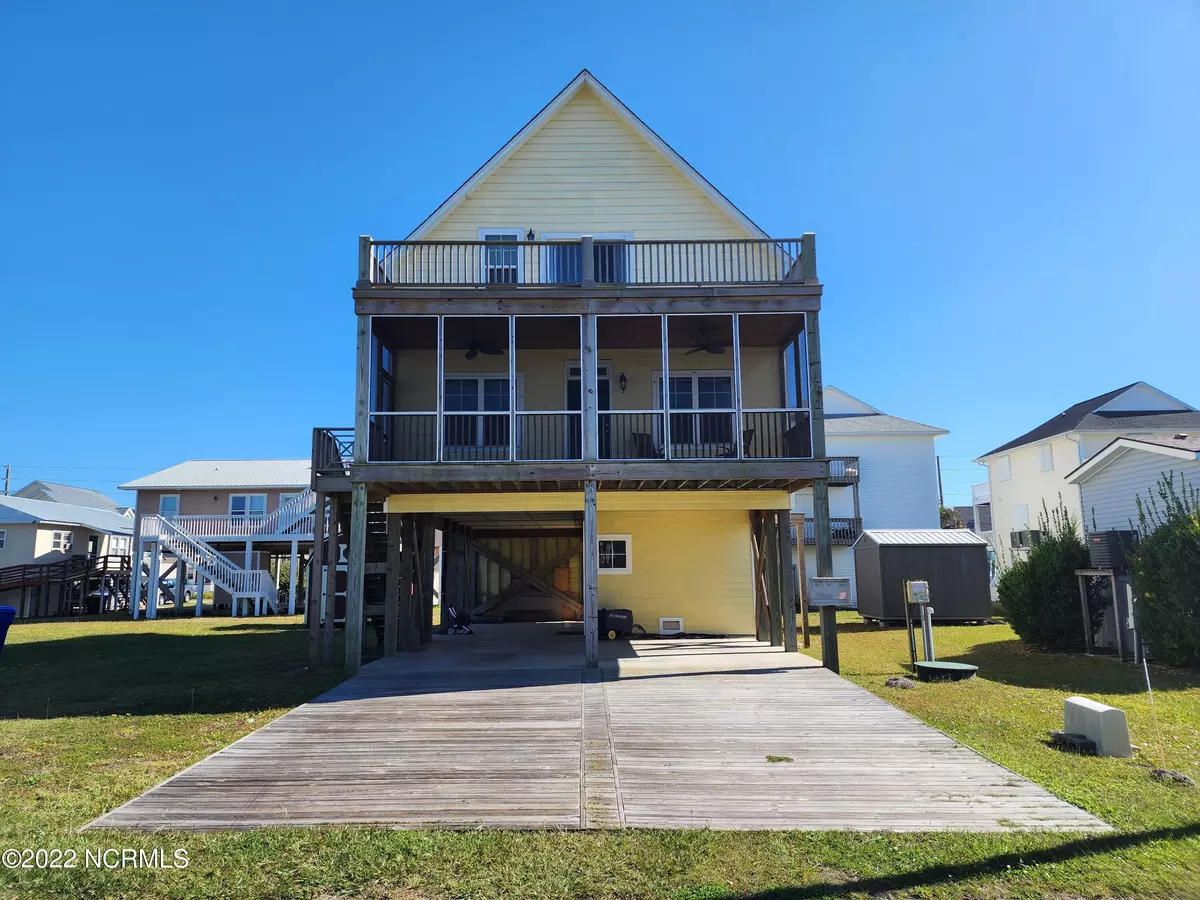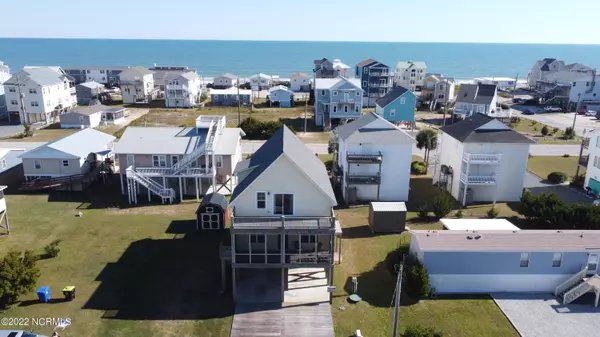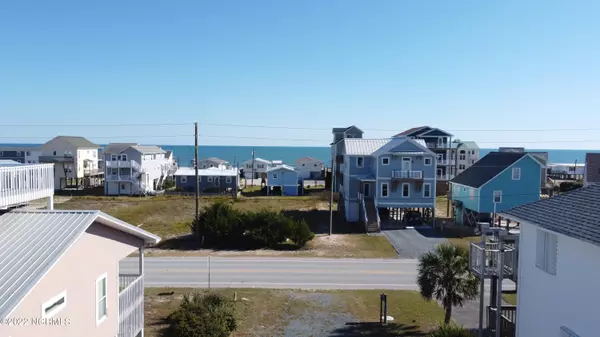$690,000
$720,000
4.2%For more information regarding the value of a property, please contact us for a free consultation.
3 Beds
3 Baths
1,975 SqFt
SOLD DATE : 02/09/2023
Key Details
Sold Price $690,000
Property Type Single Family Home
Sub Type Single Family Residence
Listing Status Sold
Purchase Type For Sale
Square Footage 1,975 sqft
Price per Sqft $349
Subdivision Winterhaven
MLS Listing ID 100347761
Sold Date 02/09/23
Style Wood Frame
Bedrooms 3
Full Baths 2
Half Baths 1
HOA Y/N No
Originating Board North Carolina Regional MLS
Year Built 2016
Annual Tax Amount $6,894
Lot Size 5,227 Sqft
Acres 0.12
Lot Dimensions 50x88
Property Description
Have you been desiring a beach home with an elevator? Well, welcome home! Just step into your elevator and forget the stairs. Your home is situated in the perfect spot, with a public beach access and a public boat access both within walking distance, you can stroll to the beach and watch the sun rise; then launch your kayak or jet ski and gaze at the spectacular sunset on the intracoastal waterway. Your beach home has been well maintained with beautiful hardwood floors throughout and LVP flooring in the bathrooms, granite counter tops, stainless steel appliances, soft shut cabinets, upscale lighting fixtures, Hardie Plank siding to handle harsh winds, and whole house Spray Foam Insulation to keep those electrical bills low. Relax with friends and family on your covered screened in porch under your beautiful new tropical design ceiling fans all while enjoying the water views. Not ready for full-time coastal living? That's all right, enroll your home in a good vacation rental program and let your ''Some Day'' start generating income. Your cozy slice of paradise is just waiting for you. Seller is offering $8,000 towards Buyer's Closing Costs in addition to a 2-10
Home Warranty! Make an appointment to see this beautiful home today.
Location
State NC
County Onslow
Community Winterhaven
Zoning MHR
Direction Cross the new high-rise bridge in Surf City at the circle then you will take the second exit onto N New River Dr. continue straight for approximately 2.8 miles then make a left onto Wicker St. then a right onto Sandlin. Home is on the right.
Location Details Island
Rooms
Other Rooms Shed(s)
Basement None
Primary Bedroom Level Primary Living Area
Interior
Interior Features Mud Room, Solid Surface, Kitchen Island, Elevator, Master Downstairs, Ceiling Fan(s), Pantry, Walk-In Closet(s)
Heating Electric, Heat Pump
Cooling Central Air
Flooring LVT/LVP, Wood
Fireplaces Type None
Fireplace No
Window Features DP50 Windows,Blinds
Appliance Washer, Vent Hood, Stove/Oven - Electric, Refrigerator, Dryer, Disposal, Dishwasher
Laundry Laundry Closet
Exterior
Exterior Feature Outdoor Shower
Parking Features Concrete, See Remarks
Pool None
Waterfront Description ICW View,None
View Ocean
Roof Type Architectural Shingle
Porch Covered, Deck, Screened
Building
Story 2
Entry Level Two
Foundation Other
Sewer Municipal Sewer
Water Municipal Water
Structure Type Outdoor Shower
New Construction No
Others
Tax ID 422034000
Acceptable Financing Cash, Conventional
Listing Terms Cash, Conventional
Special Listing Condition None
Read Less Info
Want to know what your home might be worth? Contact us for a FREE valuation!

Our team is ready to help you sell your home for the highest possible price ASAP

GET MORE INFORMATION
Owner/Broker In Charge | License ID: 267841






