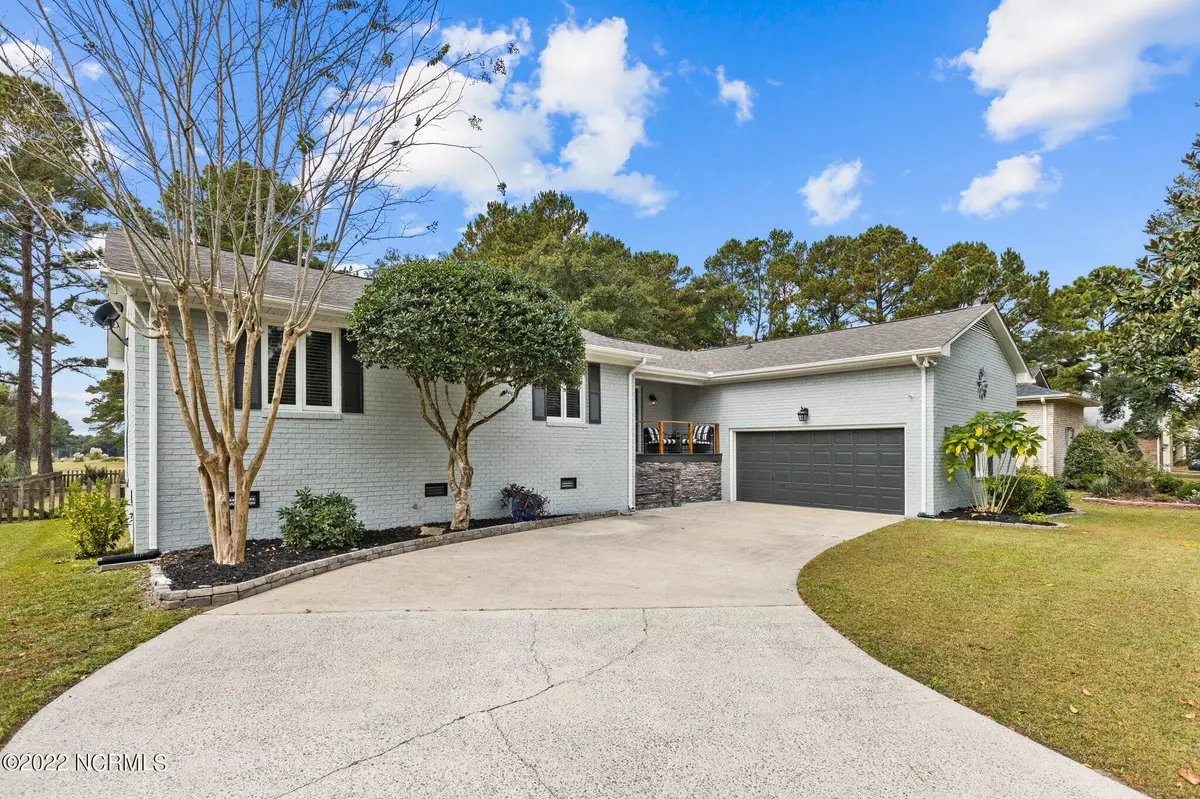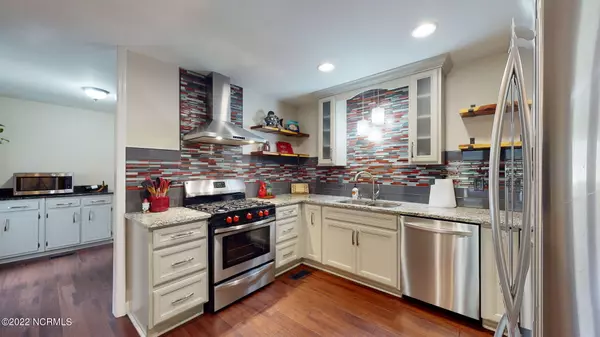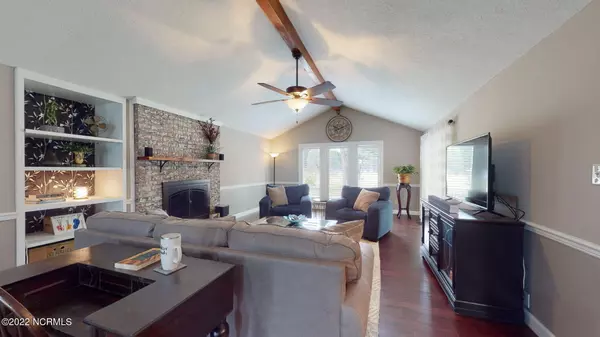$309,000
$305,000
1.3%For more information regarding the value of a property, please contact us for a free consultation.
3 Beds
2 Baths
1,885 SqFt
SOLD DATE : 02/10/2023
Key Details
Sold Price $309,000
Property Type Single Family Home
Sub Type Single Family Residence
Listing Status Sold
Purchase Type For Sale
Square Footage 1,885 sqft
Price per Sqft $163
Subdivision River Bend
MLS Listing ID 100354961
Sold Date 02/10/23
Style Wood Frame
Bedrooms 3
Full Baths 2
HOA Y/N No
Originating Board North Carolina Regional MLS
Year Built 1985
Lot Size 0.314 Acres
Acres 0.31
Lot Dimensions 90 x 150
Property Description
Be pleasantly surprised by this renovated three bedroom, two bathroom brick ranch. Cooks kitchen with gas range, granite counters, stainless steel appliances, tile backsplash, new cabinets & island. The Great Room features vaulted ceiling, fireplace with brick hearth, windows facing the golf course, built-ins & room for everyone. Enjoy the panoramic view of the golf course from the screen porch, deck and/or backyard. Oversized mudroom/laundry room with lots of room for additional storage. Owners oasis with room for king-sized furniture. Owners bathroom with custom tile walk-in shower, dual vanity, radiant heat floor, walk-in closet & furniture storage is a must see! New kitchen, master bathroom, roof, HVAC & ductwork, exterior paint, screen porch & more! Home Inspection (11/23) on file. Call to schedule your showing today!
Location
State NC
County Craven
Community River Bend
Zoning Residential
Direction Shoreline Drive to Plantation Drive (across from Town Hall) proceed to 701 Plantation. The house will be on the right. Look for yard sign.
Location Details Mainland
Rooms
Basement Crawl Space, None
Primary Bedroom Level Primary Living Area
Ensuite Laundry Hookup - Dryer, Washer Hookup, Inside
Interior
Interior Features Foyer, Solid Surface, Generator Plug, Bookcases, Master Downstairs, Vaulted Ceiling(s), Ceiling Fan(s), Walk-in Shower, Eat-in Kitchen, Walk-In Closet(s)
Laundry Location Hookup - Dryer,Washer Hookup,Inside
Heating Heat Pump, Electric, Forced Air, Propane, Radiant
Cooling Central Air
Flooring Carpet, Tile
Fireplaces Type Gas Log
Fireplace Yes
Window Features Thermal Windows,Blinds
Appliance Vent Hood, Refrigerator, Dishwasher
Laundry Hookup - Dryer, Washer Hookup, Inside
Exterior
Garage Off Street, On Site, Paved
Garage Spaces 2.0
Utilities Available Community Water
Waterfront No
Waterfront Description None
Roof Type Architectural Shingle
Accessibility None
Porch Covered, Deck, Porch, Screened
Parking Type Off Street, On Site, Paved
Building
Lot Description On Golf Course, Open Lot
Story 1
Sewer Community Sewer
New Construction No
Others
Tax ID 8-073-D-001
Acceptable Financing Cash, Conventional, FHA, USDA Loan, VA Loan
Listing Terms Cash, Conventional, FHA, USDA Loan, VA Loan
Special Listing Condition None
Read Less Info
Want to know what your home might be worth? Contact us for a FREE valuation!

Our team is ready to help you sell your home for the highest possible price ASAP

GET MORE INFORMATION

Owner/Broker In Charge | License ID: 267841






