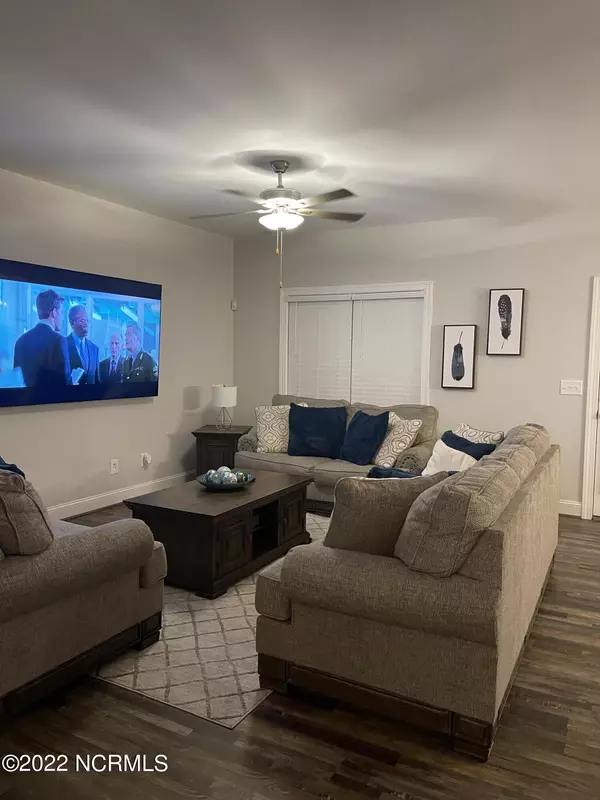$345,000
$339,900
1.5%For more information regarding the value of a property, please contact us for a free consultation.
3 Beds
2 Baths
1,656 SqFt
SOLD DATE : 02/03/2023
Key Details
Sold Price $345,000
Property Type Single Family Home
Sub Type Single Family Residence
Listing Status Sold
Purchase Type For Sale
Square Footage 1,656 sqft
Price per Sqft $208
Subdivision Autumn Woods
MLS Listing ID 100358054
Sold Date 02/03/23
Style Wood Frame
Bedrooms 3
Full Baths 2
HOA Y/N No
Year Built 2020
Annual Tax Amount $900
Lot Size 1.800 Acres
Acres 1.8
Lot Dimensions 0x0x0
Property Sub-Type Single Family Residence
Source North Carolina Regional MLS
Property Description
Beautiful two year old home in a quiet highly desired area in Nashville. This home offers all first floor living with three bedrooms, two full baths, laundry room, walk in pantry, and two car garage with extended driveway concrete for additional vehicle parking. Upstairs unfinished and awaiting completion by the new owners. Open floorplan with LVP flooring in the primary living areas. Carpet in the bedrooms and hallway. Separate dining space open to the great room and kitchen, perfect for entertaining. Master suite includes master bath with tile floor, walk in shower and double vanity. Front covered porch. Uncovered back deck for BBQs. Home is energy efficient and has no city taxes. Eligible for 100% USDA Financing. Restrictive covenants on file. No HOA.
Location
State NC
County Nash
Community Autumn Woods
Zoning R
Direction From Rocky Mount, Hwy 64 to Red Oak Rd Exit (Thats the Smithfield Chicken and BBQ Exit) Turn right and drive approximately four miles to a left on Loop Road. The home is on the left hand side directly across from the Hunters Pointe entrance.
Location Details Mainland
Rooms
Other Rooms See Remarks
Basement Crawl Space, None
Primary Bedroom Level Primary Living Area
Interior
Interior Features Master Downstairs, Walk-In Closet(s)
Heating Heat Pump, Natural Gas
Flooring LVT/LVP, Carpet, Vinyl
Fireplaces Type None
Fireplace No
Window Features Blinds
Appliance Stove/Oven - Electric, Refrigerator, Microwave - Built-In, Ice Maker, Dishwasher
Laundry Hookup - Dryer, Washer Hookup
Exterior
Exterior Feature None
Parking Features Additional Parking, Garage Door Opener, Lighted
Garage Spaces 2.0
Pool None
Amenities Available See Remarks
Waterfront Description None
View See Remarks
Roof Type Composition
Accessibility None
Porch Deck, Porch
Building
Lot Description See Remarks
Story 1
Entry Level One
Sewer Septic On Site
Water Well
Structure Type None
New Construction No
Others
Tax ID 381300506709
Acceptable Financing Cash, Conventional, USDA Loan, VA Loan
Listing Terms Cash, Conventional, USDA Loan, VA Loan
Special Listing Condition None
Read Less Info
Want to know what your home might be worth? Contact us for a FREE valuation!

Our team is ready to help you sell your home for the highest possible price ASAP

GET MORE INFORMATION
Owner/Broker In Charge | License ID: 267841






