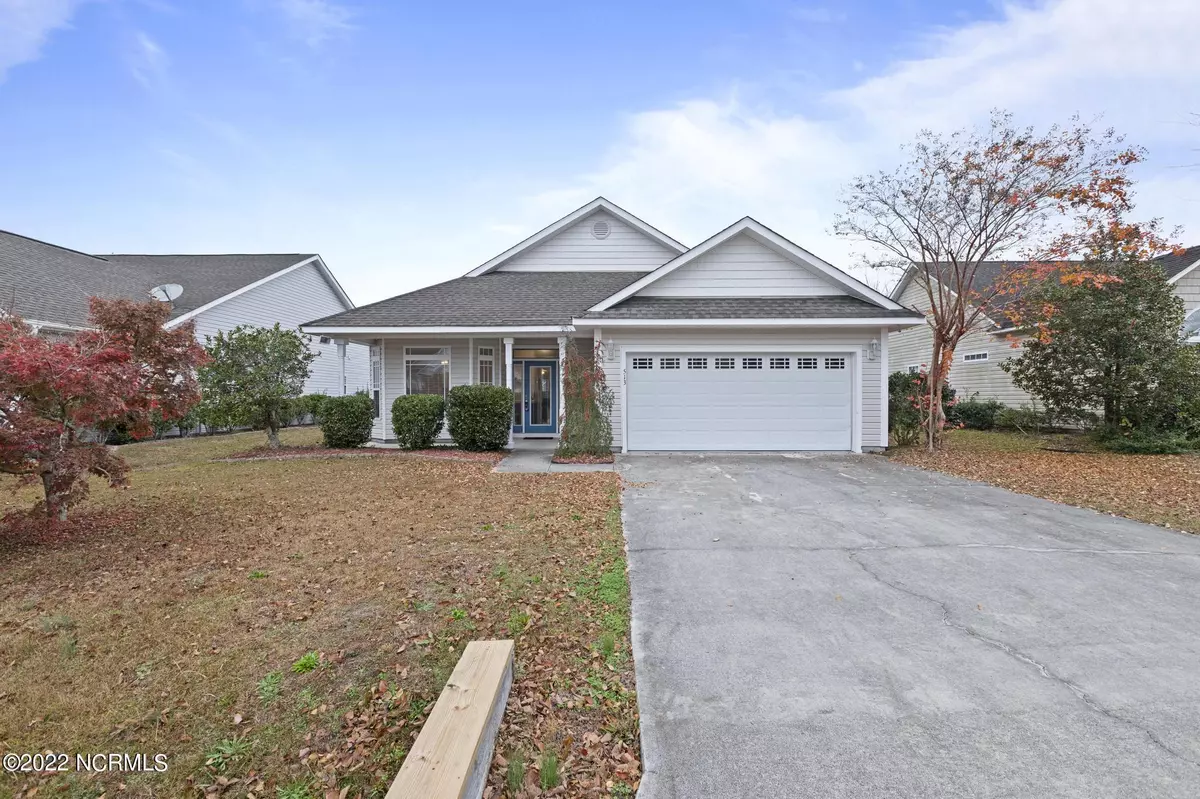$350,000
$350,000
For more information regarding the value of a property, please contact us for a free consultation.
3 Beds
2 Baths
1,861 SqFt
SOLD DATE : 02/13/2023
Key Details
Sold Price $350,000
Property Type Single Family Home
Sub Type Single Family Residence
Listing Status Sold
Purchase Type For Sale
Square Footage 1,861 sqft
Price per Sqft $188
Subdivision Forest At Belvedere
MLS Listing ID 100361574
Sold Date 02/13/23
Style Wood Frame
Bedrooms 3
Full Baths 2
HOA Y/N Yes
Originating Board North Carolina Regional MLS
Year Built 2004
Annual Tax Amount $1,980
Lot Size 6,316 Sqft
Acres 0.14
Lot Dimensions irregular
Property Description
Welcome home to 513 Azalea Dr, located within Belvedere Plantation in the coastal town of Hampstead! This beautifully maintained single level home with an open floor plan offers 3 bedrooms, 2 bathrooms and over 1800 square feet. Open the front door to an inviting entry way and formal dining room with crown and chair molding. Continue into the eat-in kitchen featuring stainless appliances, glass tile back splash, granite countertops, white cabinetry, and breakfast bar. Relax in the living room with vaulted ceilings and natural lighting. Enjoy the gas log fireplace for a cozy night or step outside into the screened porch for backyard entertaining. Don't forget to check out the spacious master suite featuring a walk-in closet, and master bathroom with dual vanity, walk-in shower and soaking tub. To complete the home, you'll find two additional bedrooms, a full bathroom, laundry room and 2 car garage. You don't want to miss this home, conveniently located close to Kiwanis Park, shopping, Iron Clad Brewery, and the golf course. Schedule your showing today!
Location
State NC
County Pender
Community Forest At Belvedere
Zoning PD
Direction Hwy 17 S through Hampstead. Turn left onto Long Leaf Dr then Left on Azalea Dr. Home will be on the left.
Rooms
Primary Bedroom Level Primary Living Area
Interior
Interior Features 1st Floor Master, 9Ft+ Ceilings, Blinds/Shades, Ceiling - Vaulted, Ceiling Fan(s), Gas Logs, Smoke Detectors
Heating Heat Pump
Cooling Central
Appliance Dishwasher, Microwave - Built-In, Refrigerator, Stove/Oven - Electric, None
Exterior
Garage On Site
Garage Spaces 2.0
Utilities Available Community Sewer, Community Water
Waterfront No
Roof Type Shingle
Porch Covered, Screened
Parking Type On Site
Garage Yes
Building
Story 1
New Construction No
Schools
Elementary Schools North Topsail
Middle Schools Surf City
High Schools Topsail
Others
Tax ID 4204-60-5344-0000
Read Less Info
Want to know what your home might be worth? Contact us for a FREE valuation!

Our team is ready to help you sell your home for the highest possible price ASAP

GET MORE INFORMATION

Owner/Broker In Charge | License ID: 267841






