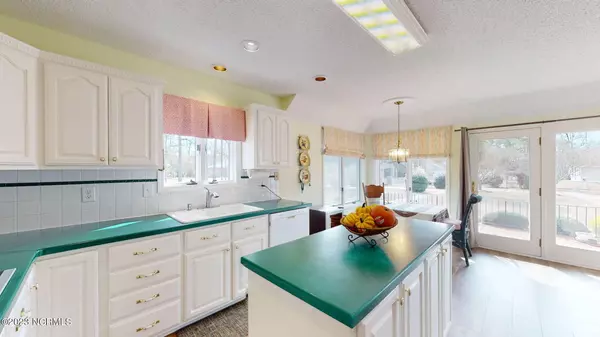$335,000
$379,000
11.6%For more information regarding the value of a property, please contact us for a free consultation.
2 Beds
2 Baths
1,793 SqFt
SOLD DATE : 02/15/2023
Key Details
Sold Price $335,000
Property Type Single Family Home
Sub Type Single Family Residence
Listing Status Sold
Purchase Type For Sale
Square Footage 1,793 sqft
Price per Sqft $186
Subdivision Woodcrest (Newport)
MLS Listing ID 100364814
Sold Date 02/15/23
Style Wood Frame
Bedrooms 2
Full Baths 2
HOA Fees $100
HOA Y/N Yes
Originating Board North Carolina Regional MLS
Year Built 1994
Annual Tax Amount $980
Lot Size 0.650 Acres
Acres 0.65
Lot Dimensions 130x180x72x72x105
Property Description
Beautiful, peaceful & well maintained pond front home & yard in the Woodcrest Subdv. Located minutes from shopping, restaurants, grocery stores, beaches, Morehead City & Cherry Pt. Many custom features and upgrades in this lovingly maintained home and grounds on corner lot. Gazebo on the pond for relaxing and viewing the ducks & geese. Heated garden shed for your hobbies and a pergola for relaxing & quiet time. Large 2 bedroom & 2 baths. Primary bedroom ensuite has a SafeStep walk in tub + a walk in shower & huge 9'x7' walk in closet! Ample parking on your brick paver driveway and additional custom gated parking entrance. Septic permit is for 3 bedrooms if you would like to expand. Great attached 20'x22' garage. The tiled patio for relaxing & entertaining is 18'x13' and includes custom wrought iron railing. So many custom features, must see to appreciate this gorgeous home. Current Home inspection in hand and available upon request. No major items remaining to be fixed. Sold as is. 14 month Home Warranty Inc paid for by seller with acceptable offer. EcoBee electronic thermostat can be controlled by your phone. Anderson windows & doors.
Location
State NC
County Carteret
Community Woodcrest (Newport)
Zoning Residential
Direction From Morehead City, take Hwy 70 W. Take left at traffic light on Roberts Road near the Neighborhood Walmart. Go approx 1.25 miles & take left onto Pond Drive. The house is on the corner of Pond Drive and Meadows Lane on right. Brick driveway, 201 Meadows Ln Newport.
Rooms
Other Rooms Pergola, Gazebo, Workshop
Basement Crawl Space
Primary Bedroom Level Primary Living Area
Ensuite Laundry Laundry Chute, Inside
Interior
Interior Features Kitchen Island, Master Downstairs, 9Ft+ Ceilings, Ceiling Fan(s), Walk-in Shower, Eat-in Kitchen, Walk-In Closet(s)
Laundry Location Laundry Chute,Inside
Heating Heat Pump, Electric
Cooling Central Air
Flooring LVT/LVP, Carpet
Fireplaces Type Gas Log
Fireplace Yes
Window Features Thermal Windows,Blinds
Appliance Water Softener, Washer, Wall Oven, Refrigerator, Microwave - Built-In, Humidifier/Dehumidifier, Dryer, Dishwasher, Cooktop - Electric
Laundry Laundry Chute, Inside
Exterior
Exterior Feature Irrigation System, Gas Logs
Garage Additional Parking, Garage Door Opener, See Remarks, Lighted, On Site, Paved
Garage Spaces 2.0
Waterfront No
Waterfront Description Bulkhead
View Pond
Roof Type Architectural Shingle,Shingle
Porch Patio, Porch
Parking Type Additional Parking, Garage Door Opener, See Remarks, Lighted, On Site, Paved
Building
Lot Description Level, Corner Lot
Story 1
Foundation Raised
Sewer Septic On Site
Water Well
Structure Type Irrigation System,Gas Logs
New Construction No
Others
Tax ID 633803212705000
Acceptable Financing Cash, Conventional
Listing Terms Cash, Conventional
Special Listing Condition None
Read Less Info
Want to know what your home might be worth? Contact us for a FREE valuation!

Our team is ready to help you sell your home for the highest possible price ASAP

GET MORE INFORMATION

Owner/Broker In Charge | License ID: 267841






