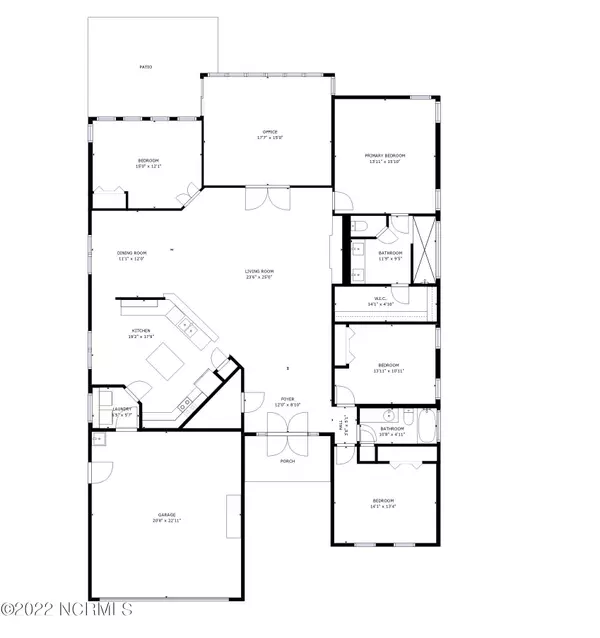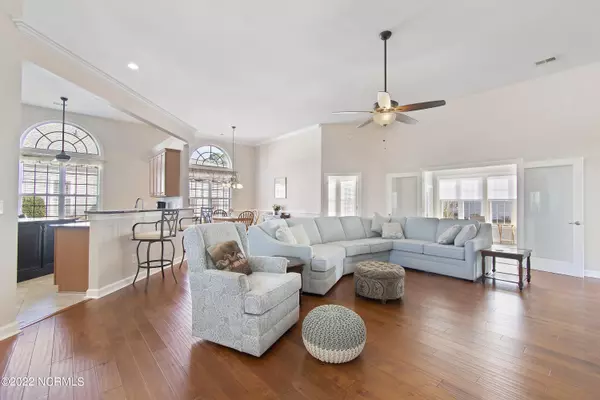$443,000
$449,900
1.5%For more information regarding the value of a property, please contact us for a free consultation.
3 Beds
2 Baths
2,429 SqFt
SOLD DATE : 02/15/2023
Key Details
Sold Price $443,000
Property Type Single Family Home
Sub Type Single Family Residence
Listing Status Sold
Purchase Type For Sale
Square Footage 2,429 sqft
Price per Sqft $182
Subdivision Sandpiper Bay
MLS Listing ID 100359208
Sold Date 02/15/23
Style Wood Frame
Bedrooms 3
Full Baths 2
HOA Y/N Yes
Originating Board North Carolina Regional MLS
Year Built 2004
Annual Tax Amount $2,175
Lot Size 0.305 Acres
Acres 0.3
Lot Dimensions 85x159x85x141
Property Description
If you have been waiting for a comfortably-sized, meticulously maintained home in the popular golf community of Sandpiper Bay, then you are in luck! Updates to this home include a new architectural shingle roof in 2019, tankless water heater in 2017, new sunroom in 2020, remodeled master bathroom with HUGE walk-in shower, new HVAC system in 2017, new storm doors in 2021 and more. This is an extremely comfortable floor plan with a large kitchen that is open to a gracious living room which in turn flows to a generous sunroom. Three bedrooms, a dedicated office and two bathrooms all on one floor make this an ideal arrangement of space. Sandpiper Bay is an extremely social and active community with first-rate amenities in Sunset Beach. This is a wonderfully convenient location, less than 10 minutes to the pristine sands of Sunset Beach, and near all of the town areas of Calabash, Sunset Beach, Ocean Isle Beach and Shallotte. All of your daily living needs can be obtained within a 15 minute ride. If you seek more, you are literally right between Myrtle Beach and Wilmington. You will be able to walk right into this home without work needing to be done. What are you waiting for? Schedule your showing today!
Location
State NC
County Brunswick
Community Sandpiper Bay
Zoning MR3
Direction Enter Sandpiper Bay and continue on Sandpiper Bay Drive toward the back section of the community. Turn right onto Balmore Drive. This house is on a small notch that is also called Balmore Drive on the left side. House will be on the left corner.
Location Details Mainland
Rooms
Other Rooms Tennis Court(s)
Basement None
Primary Bedroom Level Primary Living Area
Interior
Interior Features Kitchen Island, Foyer, Bookcases, 1st Floor Master, 9Ft+ Ceilings, Blinds/Shades, Ceiling Fan(s), Smoke Detectors, Walk-in Shower, Walk-In Closet
Heating Heat Pump, Forced Air
Cooling Heat Pump, Central
Flooring Carpet, Tile
Appliance None, Dishwasher, Disposal, Dryer, Microwave - Built-In, Refrigerator, Stove/Oven - Electric, Washer
Exterior
Parking Features Off Street, On Site, Paved
Garage Spaces 2.0
Pool None
Utilities Available Municipal Sewer, Municipal Water
Waterfront Description None
Roof Type See Remarks, Architectural Shingle
Accessibility None
Porch Patio
Garage Yes
Building
Lot Description Corner Lot
Story 1
Entry Level One
New Construction No
Schools
Elementary Schools Jessie Mae Monroe
Middle Schools Shallotte
High Schools West Brunswick
Others
Tax ID 227jb007
Read Less Info
Want to know what your home might be worth? Contact us for a FREE valuation!

Our team is ready to help you sell your home for the highest possible price ASAP

GET MORE INFORMATION
Owner/Broker In Charge | License ID: 267841






